3 Car Metal Garages
Most homeowners always look for an additional space to fulfill their versatile storage and parking requirements. An in-house area is never enough for all sorts of storage issues. Here comes the role of a big garage building that can accommodate your vehicles and give additional space to shelter your essentials. A 3-car metal garage is the perfect building that you can install on your land and get ample space for multiple purposes. The size of a 3-car garage starts at 20'-wide, which can go up to 30'-wide based on your custom requirements. Our metal garage experts highly recommend you to opt for a 30'-wide metal garage that is far enough to serve your 3-car garage needs.
Three Car Garages For Sale
At Viking Barns, we provide you a wide range of 3-car steel garages that is the perfect investment from your hard-earned money. Whether you need a shelter or a parking lot, a three-car garage is an ideal way to fulfill your requirements. Your metal garage isn't limited to parking or storage usage only. Instead, it can benefit you with numerous other benefits, some of which are listed below.
- Home Office
- Animal Shelter
- Metal Workshop
- Personal Gym/fitness center
- Car Parking Lot
- Man Cave/ She shed
- Retail Shop
Uses of a Three Car Metal Garage Building
A three car garage metal building can be used for more than just parking vehicles. Its spacious interior and sturdy construction make it adaptable to various needs:
Workshop: You can use the garage as a workspace for tools, equipment, and DIY projects.
Multi-Vehicle Haven: This is the most obvious use! You can comfortably park three cars, motorcycles, ATVs, a boat, or any combination you need.
Storage Solution: Use the metal garage to store seasonal items, lawn equipment, tools, or anything needing a protected space.
Man Cave/She Shed: This is a personal space where you can relax, pursue hobbies, or entertain friends.
Home Gym: Convert the interior into a personal gym with exercise gear and workout mats.
Entertainment Area: You can create a recreational space with a pool table, gaming consoles, or a home theater system for gatherings.
Home Office: You can establish a quiet workspace away from home distractions, customized with insulation and windows for comfort.
Livestock Shelter: For farm owners, part of the garage can become a shelter for animals, protecting them from harsh weather.
Additional Living Space: You can explore the option of converting the garage into a guest suite or studio apartment, complete with amenities and insulation for comfort.
Benefits of a 3 Car Garage with Lean-To
A three-car garage with a lean-to addition enhances both functionality and aesthetic appeal, offering a range of benefits:
Increased Storage: The lean-to provides valuable extra space for storing firewood, gardening tools, bicycles, or any items needing protection from the elements, maximizing the utility of your garage.
Covered Work Area: Use the lean-to for tasks requiring shelter but not full enclosure, such as painting projects or car washing (weather permitting), adding convenience to outdoor activities.
Protection for Additional Vehicles: The lean-to provides a secure shelter for trailers, RVs, or boats, safeguarding them from harsh weather conditions and prolonging their lifespan.
Aesthetic Appeal: Beyond functionality, the lean-to adds architectural interest to your property, enhancing curb appeal and potentially increasing the resale value of your home.
Versatility: The lean-to is highly customizable to suit your needs. It can serve as a simple, sheltered area or be transformed into an elaborate outdoor living space.
Customize Your 3-Car Steel Garage
The standard three car metal garage option is perfect for a household with three vehicles. But, if you have other needs, customizing your three-car steel garage is highly convenient with us. Yes! We provide you with a wide range of customization options that can be selected to transform a standard garage into your dream shelter. You can directly call our metal garage experts at (704)-579-6966 to discuss your customization.
We have multiple customization options that you can choose from:
- Walk-in Doors
- Roll Up Doors
- Sliding Doors
- Horizontal or Vertical Slide Windows
- Insulation
- Fasteners
- Sealants and Flashing
- Deluxe Trim Package
- Ridge Cap
- Liners
- Purlins
- Translucent Panels
- Skylights
- Plans and Drawings
- Gutters and Downspouts
- Roof Pitch
- 26-Gauge Roof and Wall Sheeting
Why Choose Viking Barns for Your Three-Car Steel Garage Needs?
Viking Barns offers several advantages that make us the perfect choice for your 3-car side entry metal garage:
Customization Power: Design your dream garage with our wide range of options, including door styles, windows, insulation, and size variations.
Quality & Durability: We use high-quality steel for superior strength and longevity, ensuring your garage withstands the elements.
Expert Guidance: Our metal garage specialists are available to answer your questions and guide you through the selection process.
Competitive Prices: We offer competitive pricing without compromising on quality.
Hassle-Free Experience: Enjoy a smooth and efficient buying experience from start to finish.
Viking Barns is your one-stop shop for all your 3-car metal garage needs!
Some Most Common Asked Questions
At Viking Barns, you can choose from three roof style options:
Regular Roof (Good): These roof styles are the most economical option for personal usage. They are installed with curved edges and are highly recommended by homeowners looking for a small investment. These roof-style structures are capable of confronting mild weather conditions. They are not recommended for high winds or snowfall.
A-frame Horizontal Roof (Better): Boxed-eave roof style is highly recommended if you are looking for a residential look. However, this is capable of safeguarding your essentials from moderate weather conditions. So, if you are living in such areas, you can undoubtedly go for it. In a-frame roof style metal garages, steel panels are installed horizontally with no hat channels. So, they can't confront harsh weather conditions.
Vertical Roof (Best): Among all, vertical roof style is highly recommended to keep your essentials safe from adverse weather and keep your valuables completely safe. Vertical roof metal garages have steel panels installed vertically. Furthermore, they also have hat channels installed on the roof, which boost the strength and longevity of your structure.
We have Rent To Own & Financing option that you can choose as per your requirements.
Rent to Own Benefits:
- No credit checks
- Instant approval process
- Flexible payment options
- Affordable monthly payments
- Payoff Anytime
- Ownership in 36 months or less
- More than just storage
Metal Garage Financing Benefits:
- Flexible payment terms (24-72 months)
- Complete transparency
- Payoff anytime
- Financing available up to $50K Building price
- Quick and easy financing process
- Available at lowest interest rates
Multiple factors influence the standard price of a metal garage. Below listed are the prime factors that affect the garage prices.
- Steel Prices Fluctuation
- Level of Customizations
- Buildings Size
- Location
- Construction Costs
Viking Barns is one of the popular dealers of custom three-car garages in America. We have already served a plethora of metal building customers with 100% satisfaction and still entertaining multiple requirements every day. Booking a perfect metal utility building from us gives you numerous benefits that include:
- Our entire range of steel Utility Carports are 100% American-manufactured
- We have highly competitive prices
- One-time utility cover installation can serve you for 3-4 decades.
- We provide an easy customization option based on your personal requirements.
- Our entire buying process is seamless and clear
- We have RTO & Financing option for hassle-free ordering.
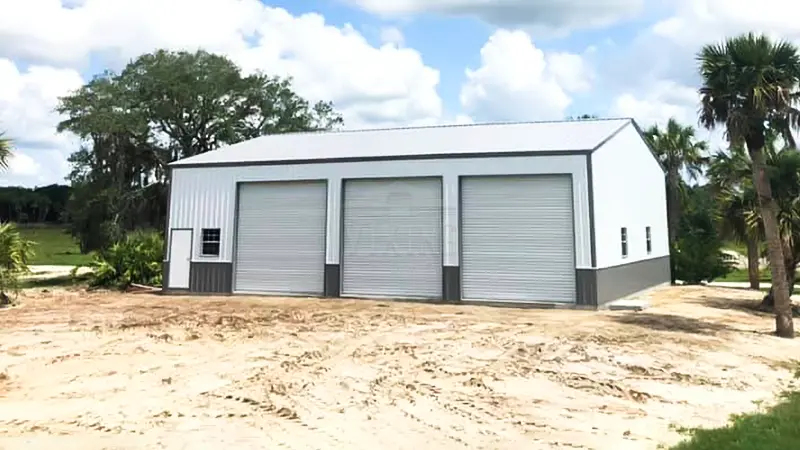
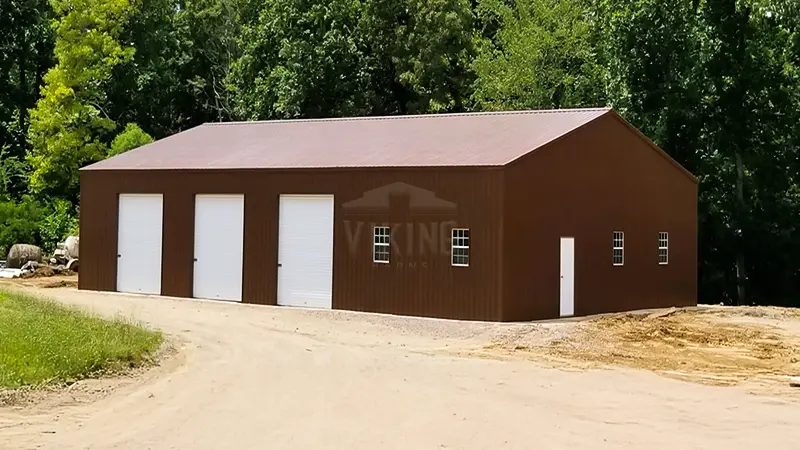
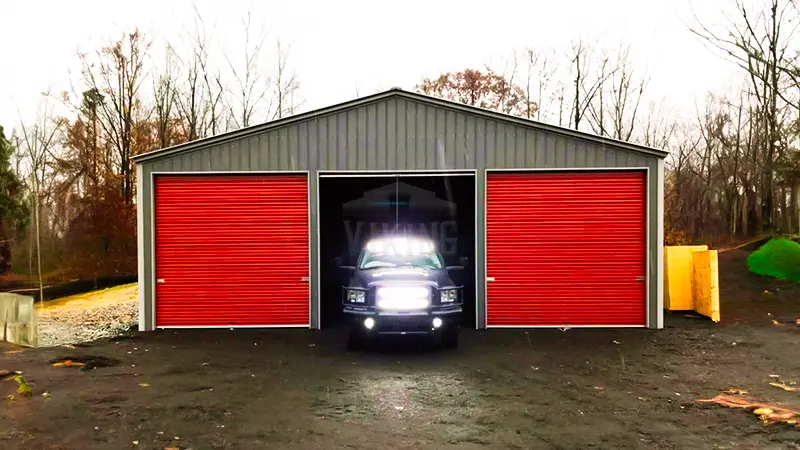
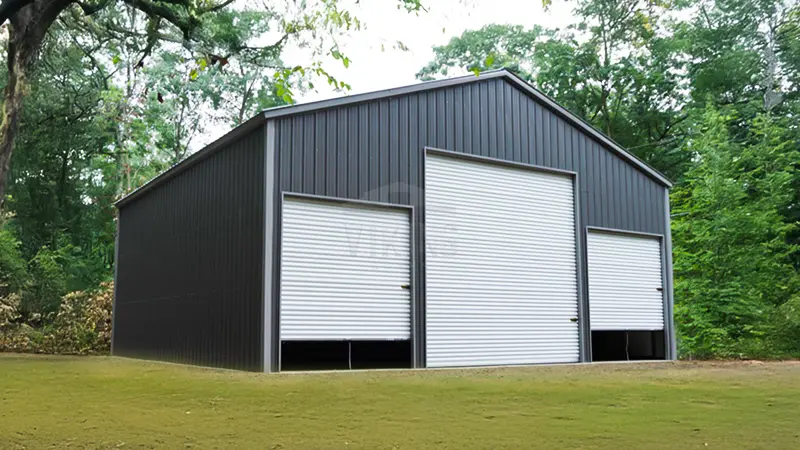
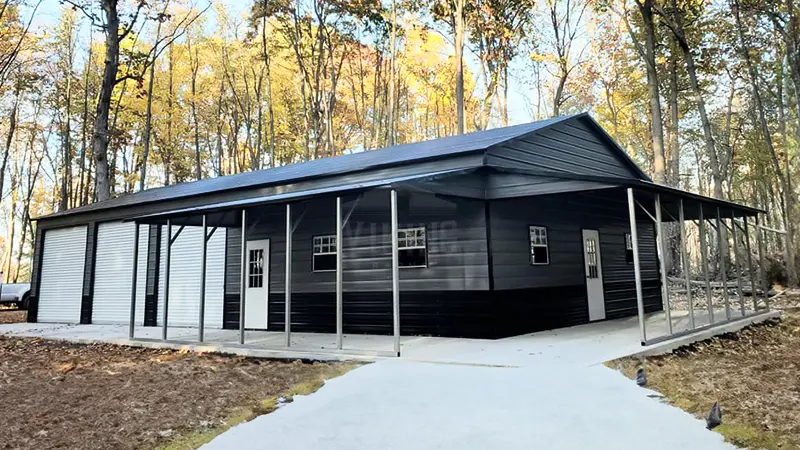
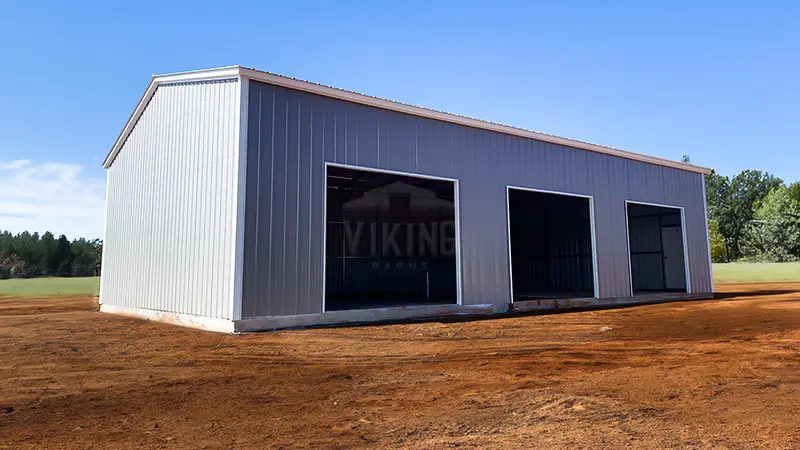
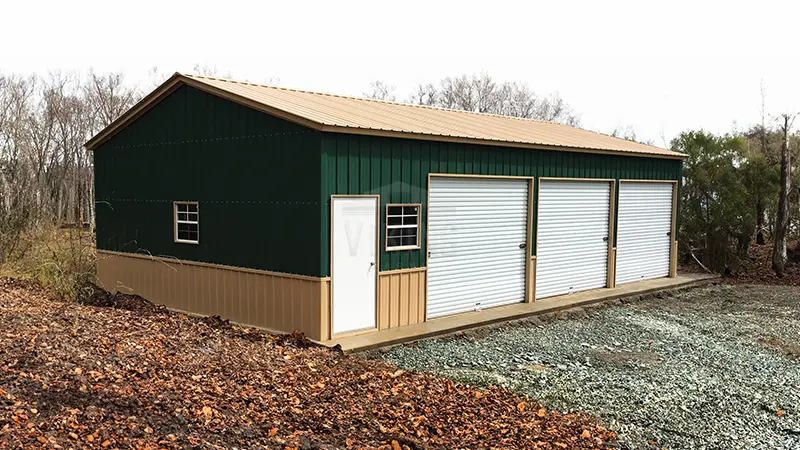
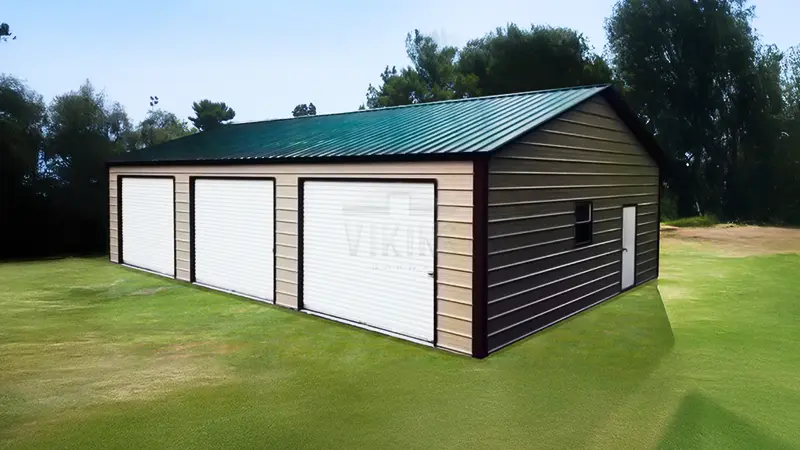
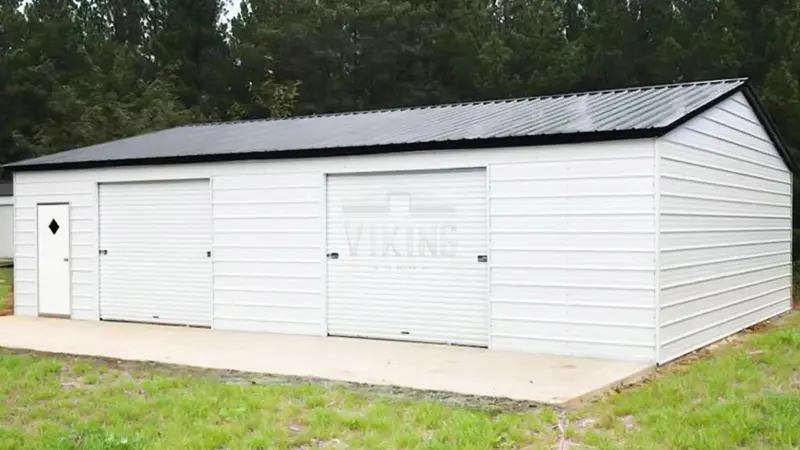
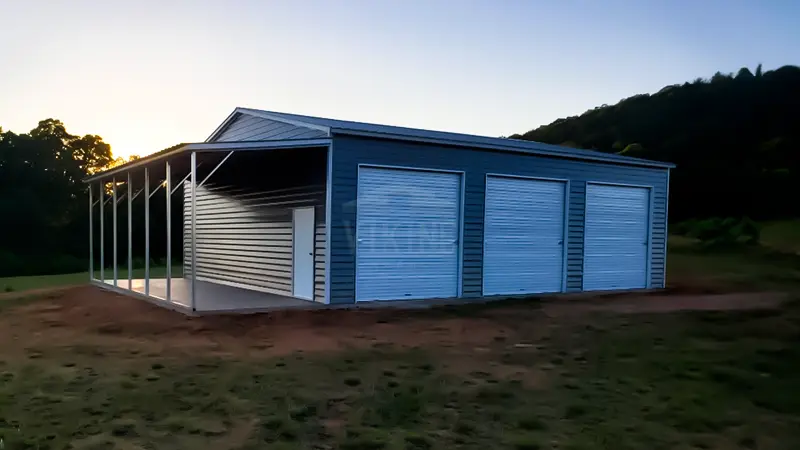


 Alabama AL
Alabama AL

 American Steel Carports Inc.
American Steel Carports Inc.