What Are Regular Metal Barn Roof Panels?
The regular roof style is known for its rounded, curved edges and a peak with a gentle arch. It uses horizontal metal panels that run from front to back. This type of barn is –
- Easy to install
- Budget-friendly
- Perfect for moderate climates
These are strong and get the job done without any fancy extras. Of the three types of steel prefab barn roofs, regular roofs are an A-frame roof with a traditional appearance, best suited for storing tools, feed, small equipment, or even sheltering small animals.
Why Regular Roof Barns Are A Great Choice?
Here's why you should choose a regular style barn for your farm, ranch, or small agribusiness –
1. Great Value For Landowners:
They cost less than vertical and boxed-eave roof styles, which makes them a practical option for landowners who need reliable shelter without overspending.
Whether you are storing feed, tools, or equipment, a barn with a regular roof gives you solid protection and room to grow, without stretching your budget.
2. Quick To Build And Easy To Maintain:
Prefab barns with regular roofing styles are manufactured in factories and shipped in parts to the installation location. So, it takes less time to assemble, reducing the labor costs.
Once it's up, it stays strong with minimal maintenance compared to any traditional barn. It doesn't need frequent repainting, pest control, or constant upkeep, so that you can focus on your land, not your building.
Regular inspection of the roof and walls, occasional cleaning, and removing dust and debris from the roof are some best tips for metal barn maintenance. Make sure of the oil hinges and moving parts so they work smoothly.
3. Ideal For Mild Weather Regions:
A regular roof style barn works best in areas with moderate weather. They can handle light rain and snow when installed with proper drainage and are a popular choice in Southern and Central states like Texas, Georgia, Oklahoma, Arkansas, and North Carolina.
TIP: If your region doesn't get heavy rain, snow, or extreme storms, a regular roof farm barn is a reliable, long-lasting solution.
Uses Of Regular Roof Metal Barn Buildings
Being versatile and cost-effective, a regular roof metal building can be used for the following –
- Livestock shelter for goats, sheep, poultry, or mini horses
- <> ahref="https://www.vikingbarns.com/metal-hay-barns"Metal hay barn and feed storage
- Small equipment garage for tractors, mowers, or ATVs
- Tool shed and repair bay
- Seasonal produce stands or roadside markets
- Farm office building or check-in station
- Tack room and animal care space
- Hobby workshop building for welding, woodworking, or crafts
- Overflow storage for fencing, seed, and supplies
- Covered modular parking garage for farm vehicles or trailers
These are just a few common ways landowners use regular roof metal buildings, but the possibilities don't stop there.
Whether you are running a farm, managing a ranch, or launching a roadside business, you can customize your barn to fit your unique needs and creative ideas. To get started, call +1 (704) 579-6966, discuss your dream barn details, and get a FREE quote.
Common Types Of Barn Roof Style
1. Regular: It is the most economical and common barn roof style for most farm and ranch uses. The curved edges give it a traditional look.
2. Horizontal | Boxed Eave: It offers a balance of both economical and durability.
3. Vertical: It is the best roofing style for tough weather and comfortable indoors all year round.
What Features To Add To Your Custom Regular Style Barn?
Regular roof steel structures may be simple in shape, but they are packed with ways to make them work for your land and lifestyle. Here's how you can customize yours –
1. Choose Size And Layout:
The following are the standard dimensions for a regular barn:
- Width – Up to 30 ft.
- Length – Up to 35 ft.
- Height – Up to 16 ft.
You can also attach a side lean-to with dimensions –
Width – Up to 12 ft.
Length – Same as barn's length
Height – About 3 to 4 ft. less than the regular roof barn's height
TIP: You can add partitions to create sections or choose an open space layout with a clear-span design.
2. Doors, Windows, And Frame-Outs:
You can pick from roll-up doors, walk-in doors, sliding doors, or open bay doors. At Viking Barns, we offer custom roll-up doors, walk-in doors, frame-outs, and certified roll-up doors with a chain hoist.
Add custom windows to your regular farm barn to bring natural light and fresh air. It is great for ventilation and visibility, especially in warm climates.
3. Color And Trim Choices:
We offer up to 17 color options for roof panels, walls, trim, doors, and two-tone wainscot with matching screws for a finished look.
You can blend it with an existing building, make it stand out on your property, or match your brand colors.
4. Insulation Options:
You can opt for metal building insulation that helps to maintain the indoor temperature, along with controlling moisture and humidity levels inside the barn. We currently provide the following insulators –
- Single bubble
- Double bubble
- Woven R17
TIP: These are ideal add-ons if you are planning to store feed, shelter animals, or work year-round.
5. Foundation Types:
A regular roof farm barn can be built on a concrete slab, gravel pad, or leveled ground. You can use anchors for mobile setups or permanent installations, whichever is suited to your soil, slope, and long-term plans.
Note that we don't provide foundation setup, so your site must be ready for installation before our crew arrives to avoid any delays. You can schedule your installation date with us or call +1 (704) 579-6966 for further inquiries.
Regular Roof Metal Barn Prices
Prefab regular roof steel barns cost starts at $10 to $15 per sq. ft. for a basic structure. You can customize it as per your needs. However, that will increase the final cost.
Prefab regular roof steel barns cost starts at $10 to $15 per sq. ft. for a basic structure. You can customize it as per your needs. However, that will increase the final cost.
What Affects The Cost Of Regular Roof Barns?
- Size of the barn
- Steel gauge
- Metal panel gauge
- Location
- Add-ons
- Insulation upgrades
We provide financing on metal buildings of up to $50k and rent-to-own options with no credit checks, so that you can break down the large upfront cost into manageable monthly payments. We highly encourage you to check permit requirements in your county/ city before finalizing any deal.
Secure Your Property With A Durable, Regular Roof Steel Barn
We help landowners design and customize regular roof barns tailored to your farm, ranch, or business needs, with benefits like –
- Built with 100% American-manufactured, galvanized steel
- Designed for durability, low maintenance, and long-term use
- Competitive pricing direct from trusted U.S. manufacturers
- Expert guidance on designing your barn
- Final quote includes shipping and professional installation
Call now for a free quote and get the barn that fits your land, your workload, and your vision +1 (704) 579-6966.
Frequently Asked Question
A regular roof style barn will cost between $10 to $15 per sq. ft. The exact cost will depend on your location, building codes, size, and design features. For an accurate price quote, call us.
Viking Barns includes shipping and installation costs with their final quote, so you don't have to pay for delivery and built separately.
It can last for 20 to 50 years with minimal upkeep in moderate climatic regions.
You can choose a regular roof farm barn with at most 30 ft. width. Beyond that, we recommend vertical roofing.
Yes, we provide single/ double bubble insulators & woven R17 insulators to regulate the temperature inside your barn.
Yes, you can add lean-to on the front, back, and either side of a regular style farm barn for additional space.
The best and the most durable & long-lasting is the concrete slab, but you can choose asphalt or gravel bed as affordable options depending on requirements and local climatic conditions.
Insulating the roof depends on your local weather conditions and what you want to use the barn for. But you can insulate a regular roof just like a boxed eave and a vertical roof.
The best tip to choose a metal prefab barn's color is to select a lighter color panel to reflective most sunlight and keep indoors relatively cool, or a darker color panel to absorb light and keep indoors relatively warmer than the external surroundings.
Our Service Areas


Alabama AL
Arizona AZ
Arkansas AR
California CA
Colorado CO
Connecticut CT
Florida FL
Georgia GA
Idaho ID
Illinois IL
Indiana IN
Iowa IA
Kansas KS
Kentucky KY
Louisiana LA
Maine ME
Maryland MD
Massachusetts MA
Michigan MI
Minnesota MN
Mississippi MS
Missouri MO
Nebraska NE
Nevada NV
New Jersey NJ
New Mexico NM
New York NY
North Carolina NC
Ohio OH
Oklahoma OK
Pennsylvania PA
South Carolina SC
Tennessee TN
Texas-tx
Utah UT
Vermont VT
Virginia VA
Washington WA
West Virginia WV
Wisconsin WI
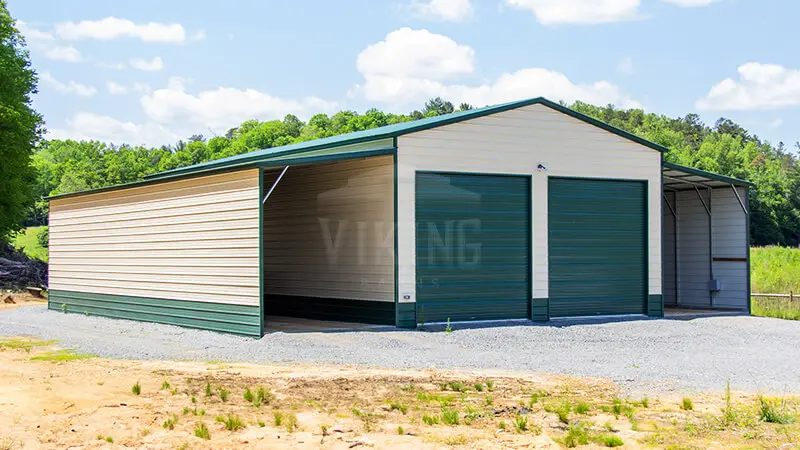
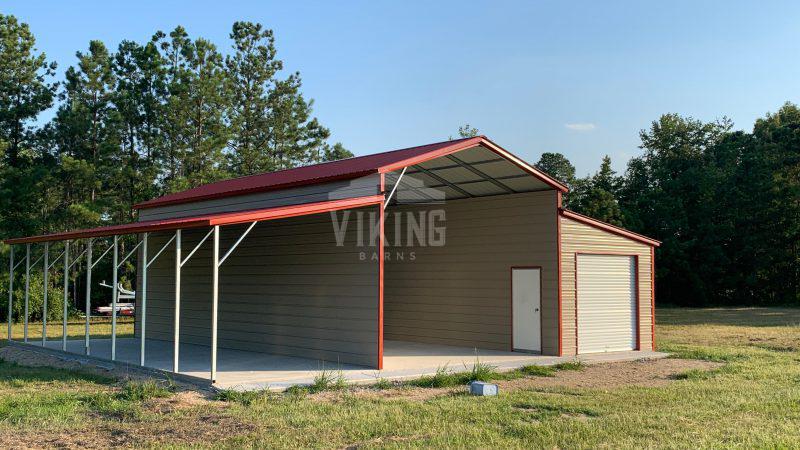
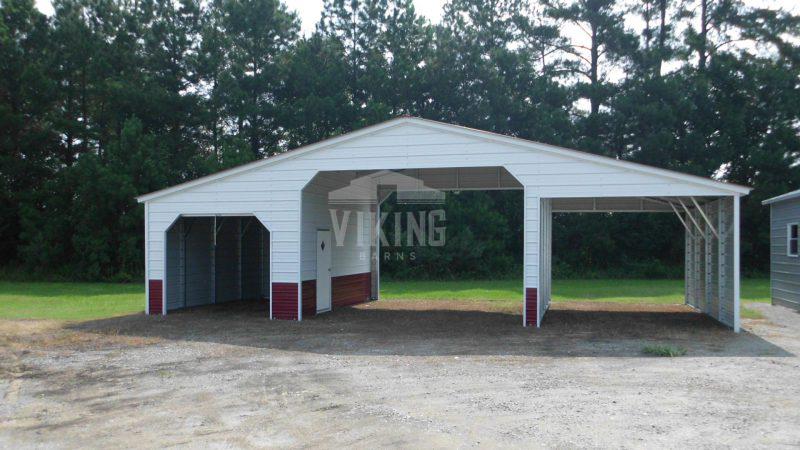
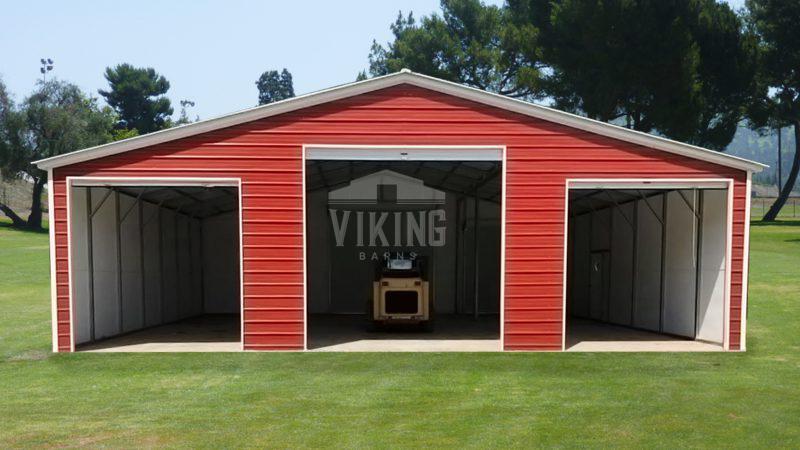
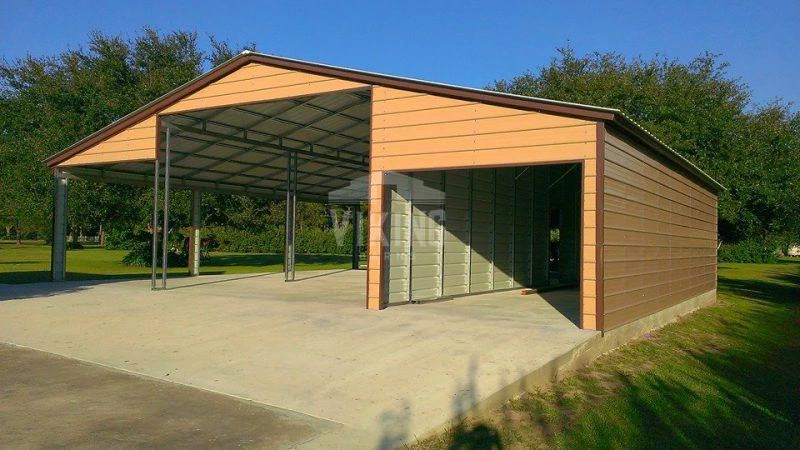
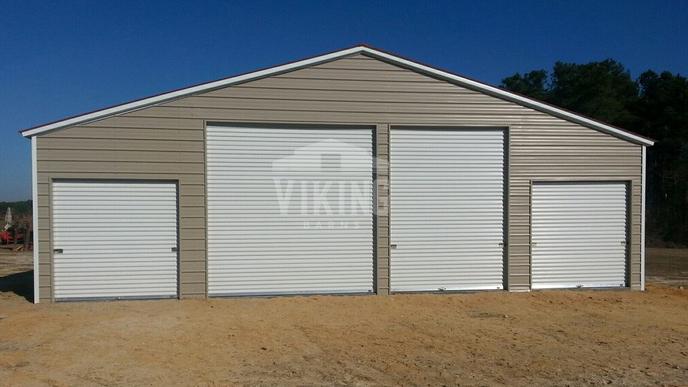
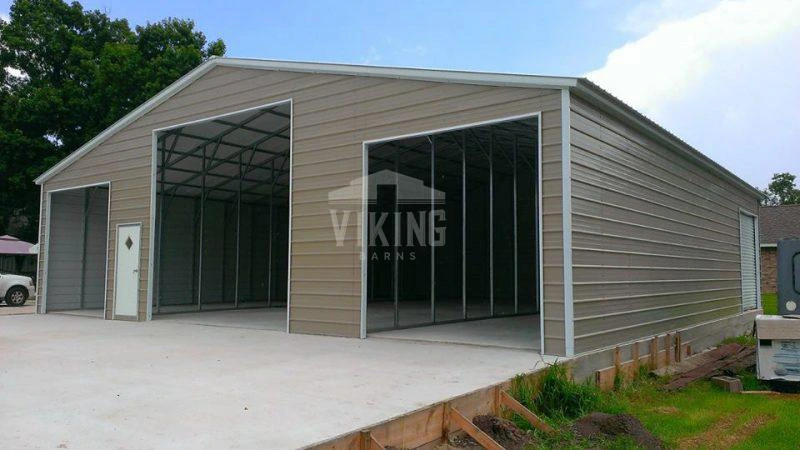
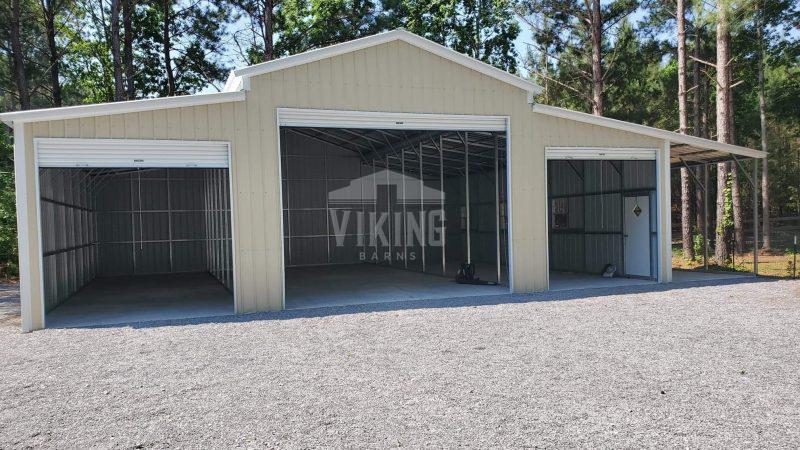
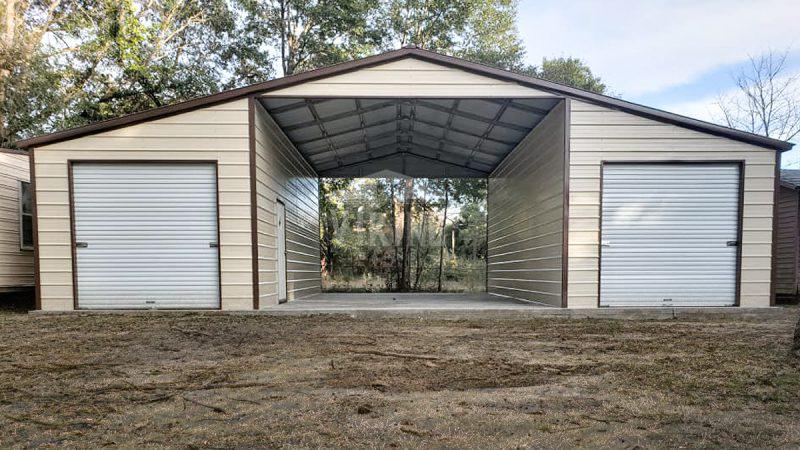
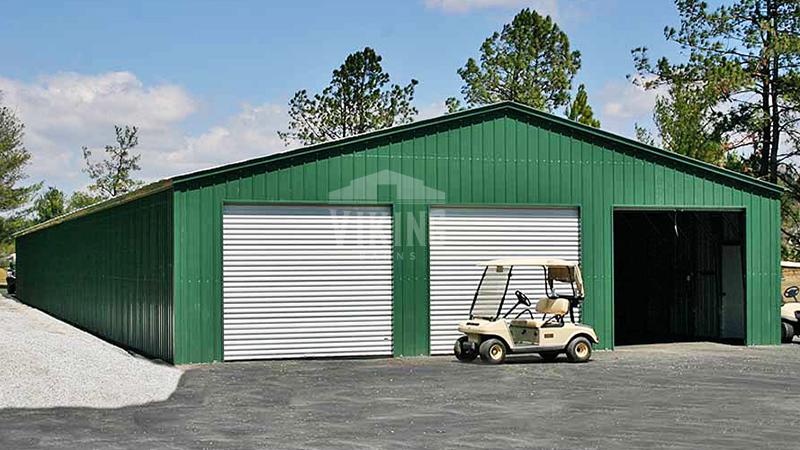


 American Steel Carports Inc.
American Steel Carports Inc.