What Is A Step-Down Steel Barn?
If you are new to barn shopping, a 'step-down' barn may sound fancy, but it is actually a smart, practical design that's perfect for farms and ranches across the states. It has:
- Classic shape
- Modern strength, and
- Enables smart airflow.
But they weren't always known as step-down. In fact, a step-down style barn has many names, such as:
- Carolina style Barn
- Monitor Barn
- Raised Center Aisle Barn
- Raised Barn
What Are The Key Features Of A Step Down Roof Barn?
Here's what makes Carolina-style barns so popular on farms and ranches:
1. The Step-Down Design:
- This style barn has a raised central roof with two lower sides, i.e., lean-tos.
- It's like a barn with a step in the middle.
2. Dual Roof Pitches For Better Drainage:
- The two roof pitches help direct water and snow, offering better drainage.
- It's especially great for areas with frequent rain showers.
3. Better Ventilation:
- That raised center lets hot air escape and fresh air flow in.
- This helps barns to 'breathe', reducing humidity and moisture buildup.
4. Classic Look, Modern Build:
- A 'step-down' design barn is like an old-school barn made using steel frames that lasts longer with little maintenance compared to wooden barns.
- It's also immune to pests like termites, saving on monthly inspection & control bills in the long run.
5. Wide Center With More Usable Space:
- The 'central' aisle space lets you store equipment and livestock easily.
- Its extended height gives you extra room for storing hay, feed, or even adding stalls.
How Step-Down Metal Barns Help With American Weather?
But why choose a metal 'step-down' barn? Why not just stick to the wooden ones that have been around for centuries? The answer lies in the performance over a long time. You see, some U.S. states have extreme weather more often than others. For them, having a farm building with superior structural integrity is essential.
Here's what makes steel farm barns so special –
1. Built To Handle Heavy Snow And Strong Wind:
A wooden barn, in strong winds, is at risk of uplift or collapse and loose connections (nails/ screws), while during winter, melting snow can seep into cracks, causing rot, mold, and long-term structural damage. This is where a prebuilt farm barn 'step' in!
For extreme weather-prone areas, like tornado alley, farmers and ranchers can opt for certified 12-gauge steel buildings that can withstand
- Wind speeds of up to 180 miles per hour
- Snow loads of up to 80 PSF
Further, you can choose a combo of '12-gauge steel frames + 26-gauge metal panels' to protect from regular dents and punctures during hailstorms. For more details of certified barns, contact us at (704)-579-6966.
2. Built To Last:
Structural steel has a higher strength-to-weight ratio than wood and comes with good fire-rating, along with resistance to rust & pests. If you are wondering how to ensure a steel barn's long-term durability, make sure to have regular inspections, check for minor rusting and dents, monitor weatherproofing, and fix any issues promptly. Your barn is good to go.
3. Lowers Farm Operational Bills:
An insulated steel farm structure helps monitor indoor temperature, reduce moisture and humidity, and protect the barn against condensation that often causes rusting. But, which one to choose, spray foam vs. fiberglass insulation, or something else? You can choose an insulator based on your:
- Local weather pattern
- Barn's primary use
- Budget
With the correct R-value, the heating & cooling will work effectively, reducing your utility bills over time.
What Are The Uses Of A Step-Down Prefab Barn?
But aren't steel structures meant for those large-scale industrial buildings, inventories, and warehousing? Think again! Are steel buildings limited to commercial use? Not at all! With fully customizable options, you can create a step-down prefab barn of your dreams and use it for:
1. Livestock Shelter:
- Horse barn
- Cattle barn
- Loafing sheds/ run-in shelter
- Goat pen
- Lambing shed
- Riding arena
- Mobile vet station
2. Hay & Feed Storage:
- Bulk grain sacks storage
- Metal hay barn
- Seasonal feed storage
- Tack room
3. Farm Equipment Garage:
- ATV/ UTV storage
- Tractor parking garage
- Seeders and sprayer storage
- Loading & unloading area
4. Workshop Or Repair Bay:
- Welding station
- Shaded lean-to barn as work zones
- Cleaning & maintenance area
5. Rural Retail Or Event Space:
- Farm stand (for eggs, honey, and other products)
- Pop-up shop (for feed or handmade goods)
- Dairy farm building
- Outdoor training demos (for ranch tours)
- Farm-to-table restaurants
How Can You Customize A Prefab Step Down Barn For Your Farm?
Here's the list of custom features and designs that you can select for your favorite step-down steel barn, from Viking Barns:
- 12-gauge or 14-gauge Steel Tubular Framing
- 26-gauge or 29-gauge Metal Corrugated Panels
- Clear Span Building Interior Designs (Up to 300 ft. wide)
- Custom Width (Up to 60 ft.), Length (Up to 200 ft.)
- Custom Height (Up to 20 ft. or more, depending on local codes)
- 3 Wall Styles – vertical, horizontal, & horizontal lap siding
- 3 Roof Styles – horizontal, vertical, and regular
- Custom Roof Pitch – 3/12 to 6/12
- Structural Trim
- Wainscoting
- Extra Lean-Tos On Sides, Front, & Back
- 3 Insulations – single bubble, double bubble, & woven R17
- Custom Doors, Frameouts, & Windows
- Up to 17 Color Options
- Matching Colored Screws
- Extra Anchors – mobile home anchors or concrete brackets
Have a specific design in mind? Call our metal building experts at [phone number], share your ideas, and we will bring your dream to life.
How Much Does A Step Down Style Barn Cost?
The average cost of a step down style barn is around $15 to 25 per sq. ft., which includes foundation, shipping, raw materials, and installation charges [Note that we don't provide foundation services, so your site must be ready for installation when the construction crew arrives].
For example, this 50W x 62L metal barn costs start at $33498, is 12 ft. tall, and has features like a 30 x 40 central unit, two side walk-in doors, two side entries, a frameout, 12 windows, and 3 lean-tos. You can further add custom detailing on step-down barn to match it with an existing building.
1. What Affects The Cost Of A Step-Down Barn Building?
Here's the list of things you must check for proper barn budgeting:
- Steel current market price
- Size of the barn
- Roof type and pitch
- Steel gauge
- Location (of installation)
- Custom features
- Insulation
- Strictness of local agricultural building laws (in your neighborhood)
With proper planning, you can easily break down the cost of a steel barn and choose what's needed and what's right for your farm without going over budget.
2. Step Down Barn For Sale:
Looking for a barn that's built to handle real ranch work? A step-down prefabricated barn offers the perfect mix of classic style with a modern twist, without the high price tag of traditional builds. These prefab barns have a raised central aisle, giving ample space with low maintenance headaches and weather resistance.
3. Step-Down Barn Building Financing Options:
We offer flexible Rent-To-Own options and a metal building financing option for those who have trouble with credit scores or who are looking for easy monthly installments at competitive interest rates.
How To Build A Step Down Barn?
The first step in building any metal structure is to get a permit approved by submitting the design and your details to the local municipal office. It can take about 1 to 3 weeks, depending on the county, city, and complexity of barn design.
Next, you order your 'step-down' barn and wait for the delivery. Meanwhile, you can start working on site preparation and lay the foundation.
1. Here Are Some Smart Tips For First-Time Buyers:
- Choose Certified Structure – Certain areas, especially ones prone to harsh weather conditions, require having wind and snow load ratings for a stable barn. You must comply with all the local building codes to ensure a smooth process.
- Talk To Our Barn Expert – At every step, we will guide you to ensure a hassle-free barn installation. You can request a Free quote from us, which covers the barn's raw material, shipping, and installation costs.
Design Your Step-Down Barn Today, Get A Free Quote!
Ready to upgrade your farm with a barn? Our step-down steel barns are built to handle the toughest weather and daily chores alike. We provide:
- 100% American-manufactured steel
- Barns for all farm, ranch, and agribusiness needs
- Fully customizable barn designs
- High-quality material that lasts
- Shipping and installation included in final quote
Call now to get a free quote on your favorite barn building at (704)-579-6966. Let's build something that lasts.
Stel-Down Barns Frequently Asked Questions
Viking Barns let you choose from three roof styles.
Regular Roof: In regular roof style, steel panels are installed with curved edges. However, they are ineffective against tough weather conditions. It is an economical option for barn buyers.
A-frame Horizontal Roof: It is also known as boxed-eave roof style. It gives a residential look to your barn as the steel panels are installed in an A-frame shape. The A-frame roof style is effective in normal to moderate weather hazards. If you live in an area with adverse conditions, you are recommended to invest in Vertical roof step-down barns.
Vertical Roof: Vertical roof style is highly effective among all three roof style options. The vertical roof barns are installed with hat channels that extend their strength and reliability.
Most manufacturers offer warranties ranging from 10 to 20 years on frames and panels. Be sure to ask about coverage for rust, leaks, and structural integrity when you buy. Contact our metal building expert team for details.
We are an authorized metal barn dealer in the United States of America. We have already served numerous customers across the USA with tailor-made barn buildings. With us, you get multiple benefits that include.
- Our entire range of steel barns are 100% American-manufactured
- We have highly competitive prices
- One-time utility cover installation can serve you for 3-4 decades.
- We provide an easy customization option based on your requirements.
- Our entire buying process is seamless and clear
- We have RTO & Financing option for hassle-free ordering
Yes, it helps shed the snow with the help of its raised center and lower side lean-tos. In fact, it offers better drainage and reduces snow build-up.
No, a step-down-style metal barn does not come with a clear-span option. However, galvanized steel posts are dense and sturdy and take up less space inside, so that you can install a metal pole barn without any worries.
For cattle and other livestock shelters, level ground is generally used. However, we suggest using a concrete slab if you want to keep temperature-sensitive items or use it as a store unit. Concrete also needs less maintenance.
Absolutely, you can select your desired color, insulator, and lean-to when installing a prefab metal barn.
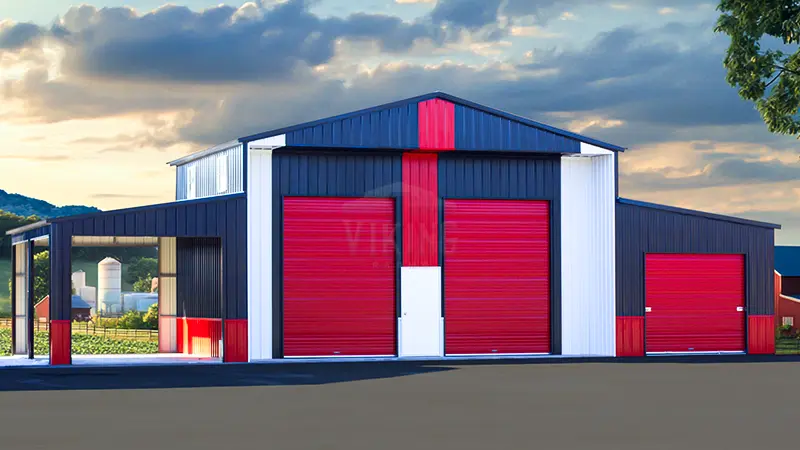
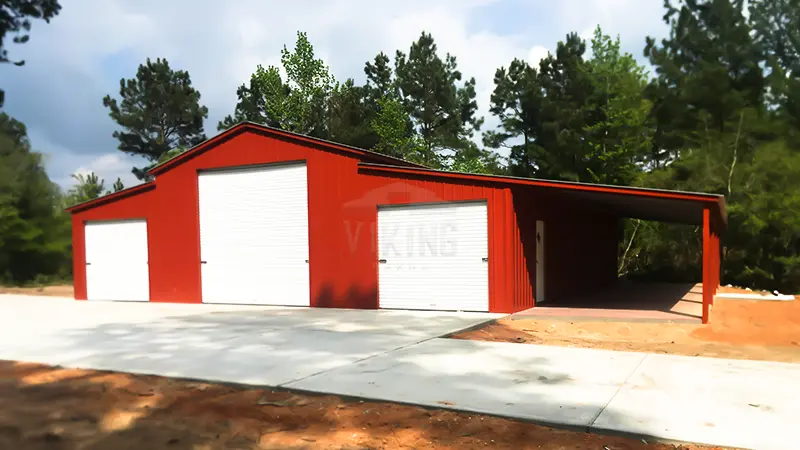
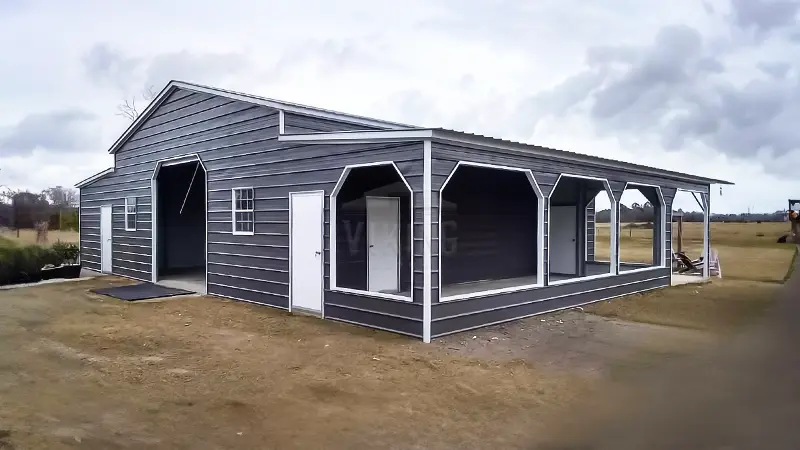
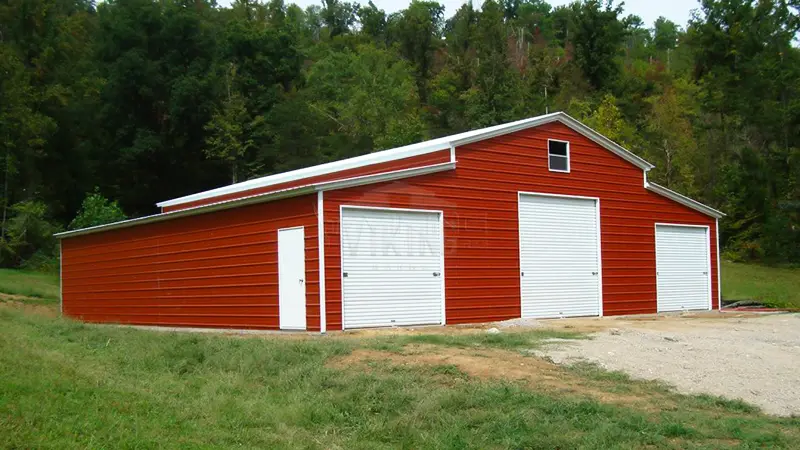
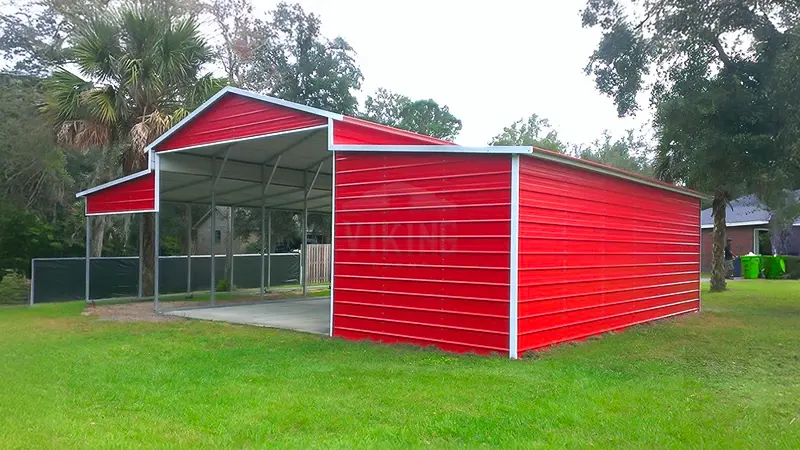
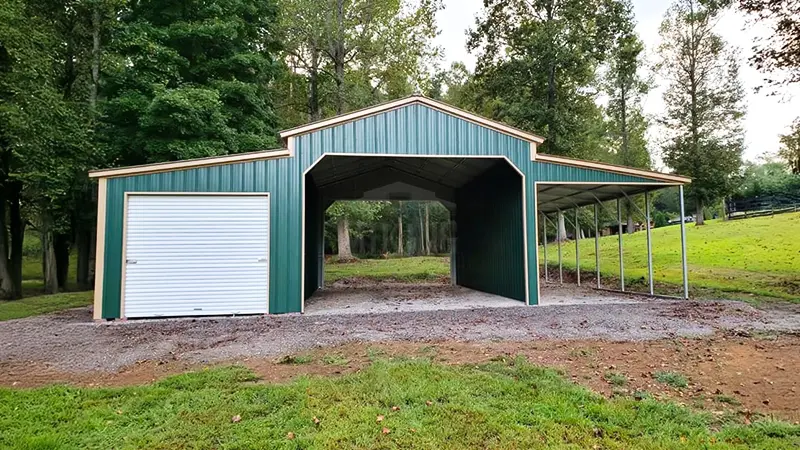
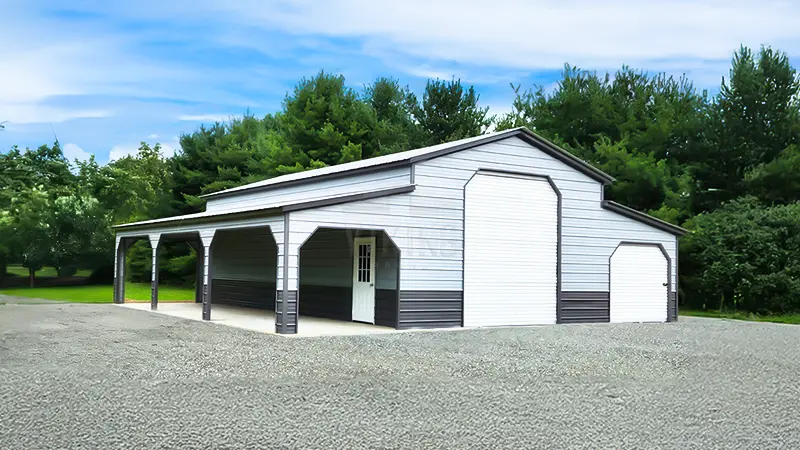
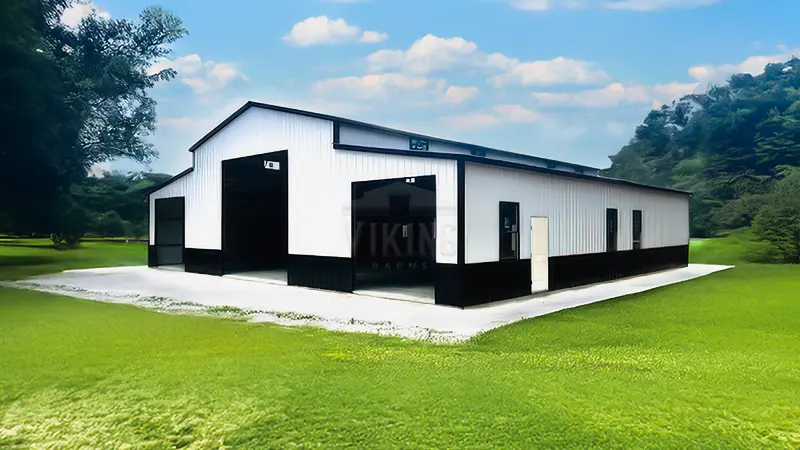
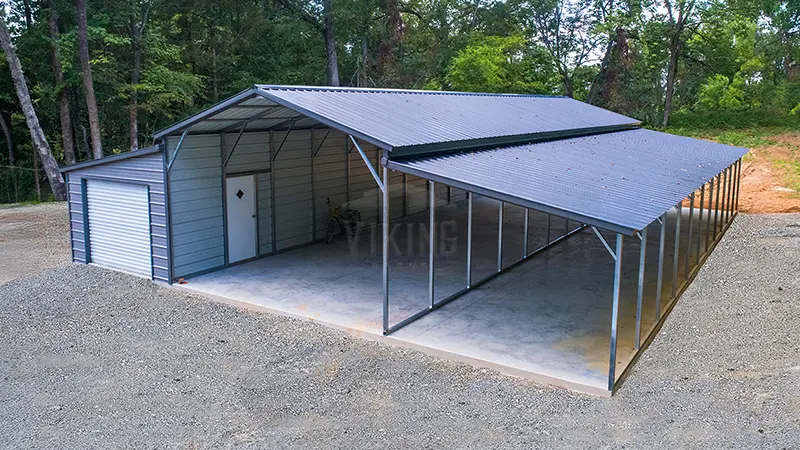
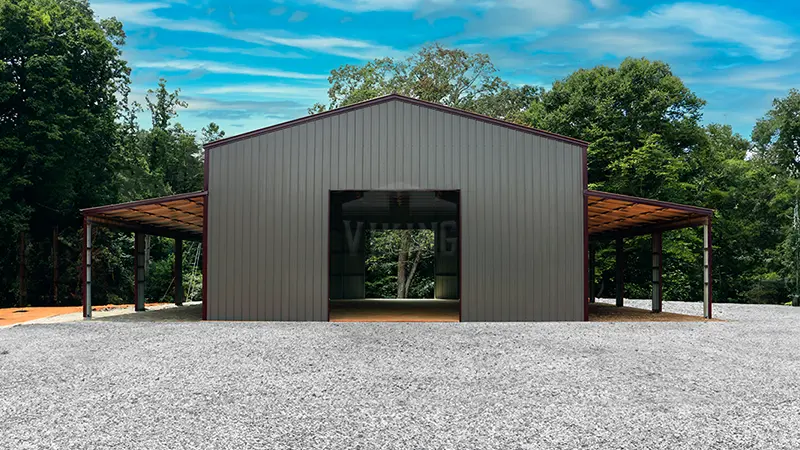


 Alabama AL
Alabama AL

 American Steel Carports Inc.
American Steel Carports Inc.