Side Entry Steel Barns
A side-entry barn has its garage doors placed on the long side of the steel building, which is usually along the length, and not the front. This design makes it easier to drive in and out with large vehicles and offers wider access with better traffic flow.
It's a smart choice for farms, ranches, and agribusiness where space and movement matter. You can think of it like turning your barn sideways for more room and easy parking.
Key Features Of Side Entry Barn Building
Here's what a side-entry farm barn has to offer:
1. Easy In, Easy Out Access:
Doors on the side mean you don't need to take tight turns or tricky backing-in while parking or taking out regular farm vehicles like tractors, trailers, or ATVs. Just pull in and park! Moreover, you can have individual doors for each vehicle based on their width and height.
Having a farm building with side entries keeps your farm traffic flowing smoothly, especially when multiple vehicles are entering and exiting, making it great for busy ranches or properties with lots of equipment.
2. More Usable Space Inside:
With doors on the side, the interior stays wide open with no blocked walls or awkward layouts, giving you more room for workshops, storage, and even a small farm business setup. You can organize tools, machinery, and feed bins without losing space to entryways.
3. Safe And Secure Design:
Side entry barn hides expensive gear and vehicles from direct street view, which makes it a secure investment for your land. Our durable and high-quality galvanized steel framing and sturdy metal panels stand strong against rain, wind, fire, and pests, especially termites.
Benefits Of Steel Side Entry Barns For U.S. Farms
Here are the top 5 advantages of choosing our metal side-entry barn for your farm:
1. Layouts Designed For Farm & Ranch:
Our side-entry metal farm barns come in various shapes and sizes to fit different farms, ranches, and agribusinesses' needs, such as Carolina style barn with wide aisle space and two side lean-tos, Seneca style barn with large interior space for tall & wide vehicles and machinery, and clear span design without any internal supporting columns or walls. You can customize side entry doors in them.
2. Durable And Built To Last:
100% manufactured in America, our barns are made using 100% galvanized steel, which is resistant to rust, pests, and everyday farm wear. You can have a side-entry prefab barn installed within a few days by an expert crew for a fast and hassle-free experience.
Besides, the steel posts are sleek and thin compared to wooden beams, so you get more usable interior space for the same square footage than a wooden one.
3. Built For U.S. Weather Conditions:
Our vertical metal farm barns with side-entry come in 26-gauge & 29-gauge metal roof panels, which help snow and rain slide off fast, so no headaches of water pooling or leaks. Their steel frames are strong enough to bear high winds, heavy storms, and even unpredictable weather. We also provide certified steel buildings that can withstand-
- Wind speeds of up to 180 mph
- Snow load of up to 80 PSF
You can talk to our experts for certification details at (704)-579-6966.
4. Low Maintenance:
It's easy to clean a metal farm building with just warm water and mild soap. You can scrape off any stubborn dirt or stain with a soft-bristle brush. With regular inspection for rust, dents, leaks, and cracks, and weatherproofing, farmers can preserve the state of their steel farm barn for years.
Unlike wooden barns, farm owners don't have to deal with peeling paint or fading colors, as the color is baked into the metal, so it stays fresh for years with occasional cleaning.
5. High Savings Opportunities:
First, components of prefab barns are pre-made in a factory and only require assembling on-site. This reduces labor cost and time. Next, once installed correctly, 12-gauge steel buildings are less vulnerable to pests, fire, rot, and decay. They retain structural integrity over time, leading to fewer repairs and replacements.
Farm and ranch owners can save money on insurance premiums, monthly pest inspection and control, heating and cooling costs, and benefit from tax savings under various government schemes.
Applications Of Metal Side Entry Barns
Here are some innovative uses of steel farm buildings with side entries that are shaping modern day farming:
Farm And Equipment Uses:
- Parking garage for car, trucks, & tractors
- ATV/ UTV shelter
- Trailer/ RV storage
- Workshop or repair bay
- Tool and equipment storage
- Fuel and chemical storage area
- Outdoor storage for seasonal equipment parking
- Irrigation supply storage
Livestock And Feed Uses:
- Livestock shelter
- Horse barn with tack room
- Feed storage area
- Hay barns and straw protection
- Calving or lambing station
- Horse riding arena
- Veterinary treatment bay
- Chicken coop extension
Agribusiness And Commercial Uses:
- Farm stand or product market
- Retail space for feed or tools
- Farm-to-table restaurant
- Office space for ranch management
- Dairy farm building
- Hosting 4-H meetings, cookouts, or ag demos
- Cold storage or insulated bay
Customization Options For Side Entry Metal Barns
There is no one-size-fits-all solution when it comes to an agricultural barn. Each farm has its own needs that a building must cater to. Whether you want to add horse stalls in your side-entry barn or need extra lean-to space for shaded parking, Viking Barns offer tons of custom features to choose from:
Side-Entry Barns Roof Types:
We offer three amazing metal roofing types for every barn, regular, horizontal, and vertical corrugated panels.
- Regular – affordable and suitable for outdoor sheds and small metal structures.
- Horizontal – balance protection with cost and suitable for steel buildings of up to 30 ft. wide.
- Vertical – best roofing with long-term value, needs less cleaning, and suits all-weather conditions.
Steel Thickness:
- Framing – You can choose between 12-gauge or 14-gauge steel frames for a metal farm building, depending on use, budget, and local building codes.
- Panels – We offer 26-gauge and 29-gauge thickness roof panels. The 26-gauge is the industry standard but costs 10-20% more than 29-gauge, offering better protection & durability.
Custom & Prefab Sizes:
You can choose from our wide range of prefab farm barns. They come in standard sizes and are cost-effective alternatives to custom barns if you are looking for a multi-purpose space.
Metal custom barns with side-entries can be designed from scratch and suit properties with irregular land sizes and specific use cases. Call us at (704)-579-6966 to speak with our metal building expert, tell us about your needs and budget, and we will design a perfect barn for your farm.
Some Common Accessories Farm Owners Can Add To Their Side-Entry Barn:
What accessories can you add to your prefab building? How to design your side-entry custom barn? Here are general custom features our customers opt for:
- Insulation (single bubble, double bubble, and woven R17)
- Wainscoting
- Structural trim
- Custom roof pitch
- Partial/ fully enclosed walls
- Gable ends
- Horizontal/ vertical/ horizontal lap siding
- Lean-tos
- Custom doors, windows, and frameouts
- Colors (up to 17 choices for roof, trim, wainscoting, walls, and doors)
- Matching colored screws
NOTE: We also provide clear span and multi-span designs for commercial barns with up to 300 ft. wide (for clear span, no internal columns) and up to 600 ft. wide (for multi-span, with internal columns).
Prefab Side Entry Barns Price
You can expect the cost of a metal farm barn to be around $15 to $25 per sq. ft., which includes raw materials, installation, shipping, and foundation. Note that we don't provide foundation, so your site must be construction-ready before our team arrives.
The final cost will vary with size, design, height, location, and local building codes. But, you can always choose a side entry barn for sale during holiday seasons or around spring to save some extra cash.
Average Price Range Of Steel Farm Barn With Side Entries:
- Small Utility Barn – A 42 x 26 raised center metal structure costs start at $10115, is 11 ft. in height with a walk-in door, a roll-up door, and an open side lean-to.
- Mid-Size Farm Barn – A 48 x 30 step down roof barn costs start at $23313, is 12 ft. tall with two side lean-tos, and fully insulated with double bubble insulation. By adding side-entry garage doors to this barn, you can easy access frequently used tools and equipment.
- Large Commercial Barn – A 64 x 60 Carolina barn costs start at $ 74,735, is 16 ft. tall with two side-entry garage doors, 3 walk-in doors, and is a fully enclosed structure. You can customize it further as per your needs.
Steel Side Entry Barns Financing
We provide easy payment plans with our flexible RTO (rent-to-own) options with no credit checks, instant approval, and flexible monthly terms. Also, check out our metal building financing page for competitive interest rates on up to $50k buildings.
What's Included In Our Final Quote For Steel Barns With Side Entries?
- Raw materials for your barns with the customization you asked for
- Shipping costs
- Installation charges
- Warranties (varies with manufacturer)
For more details, you can contact us.
Building Process Of Metal Barns With Side Entries
Here are quick steps to follow for a hassle-free construction:
- Get your site ready and lay the foundation.
- Secure a permit from your local city office before ordering.
- Place your order with us.
- Schedule delivery and installation date.
On the delivery day, our professional team will arrive for installation. Post completion, you can walk around for inspection and check if things are perfect as planned.
Secure Your Farm Investment With A Side Entry Steel Barn
Ready to upgrade your farm with steel agricultural barns with side entries? With easy customization, low maintenance, and smart design, they offer long-term value for storage, shelter, and workspace. So, don't settle for less, choose a barn that's built to last and built for you.
Call us today at (704)-579-6966 to get started on your custom side-entry metal structures.
Side-Entry Metal Barn Frequently Asked Question
The most affordable foundation is the dirt and gravel type. You can level the site and add a gravel bed for drainage.
It depends; permits or approvals are required in some states in the United States. You should check with your local building department to see if a permit is required.
If you require a permit, you must obtain it prior to the installation date; otherwise, your shed will not be installed.
A 2500 sq. ft. clean span farm building cost starts at $446810, with wainscot around walls, four frameouts, and a walk-in door.
The maximum span for a clean span is up to 300 ft. wide, and for a multi-span is up to 600 ft. wide.
However, there are multiple factors that can influence the barn's span, i.e., building type, load requirement, use case, and budget & foundation design.
We provide 12-gauge and 14-gauge steel frames with our barns. 12-gauge is thicker and more durable, while 14-gauge is cost-effective.
It depends on what you want to use it for. If you are looking for livestock shelter, store farm products, etc., insulation is necessary. However, if you want it for simple storage, you don't necessarily need insulation
Tip: Adding insulation makes your barn multi-purpose and future-ready.
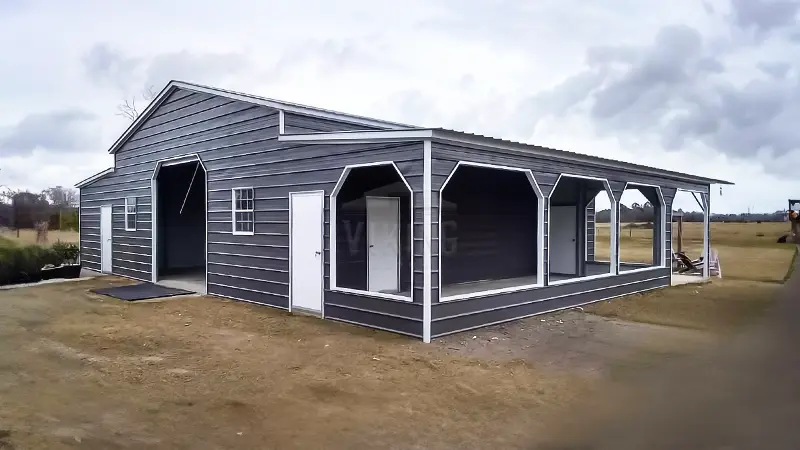
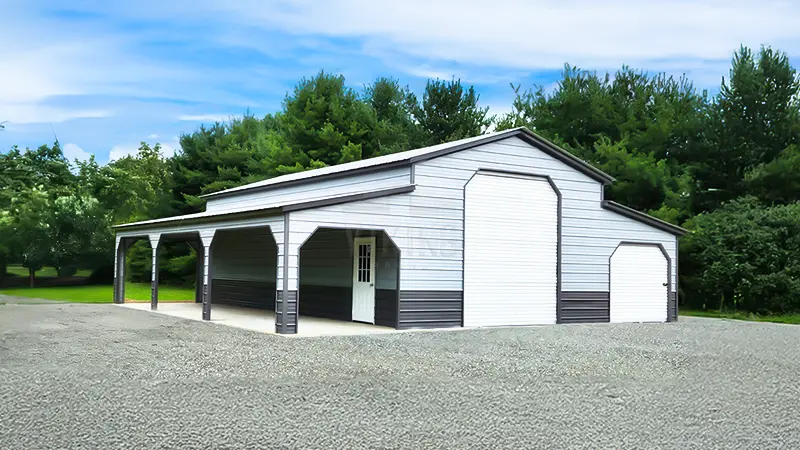
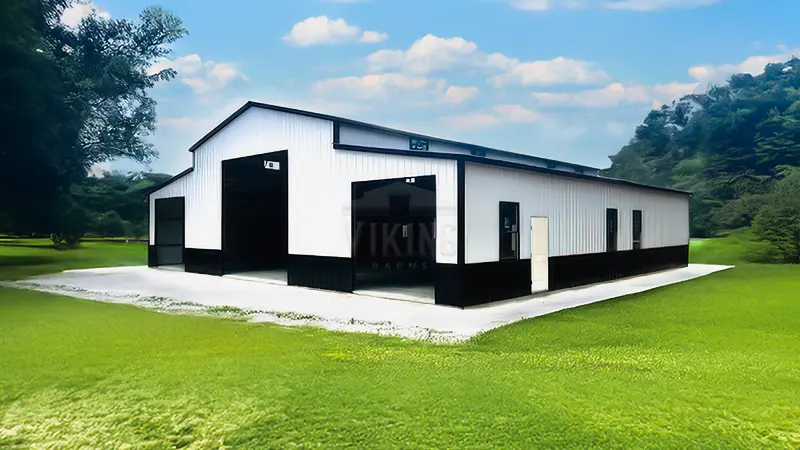
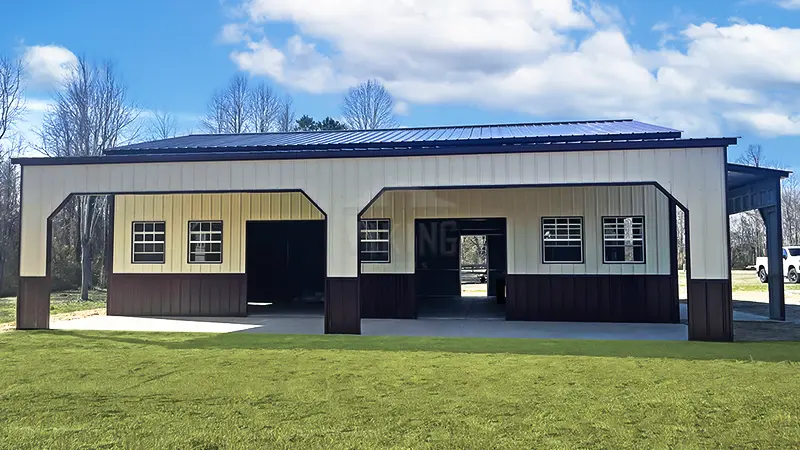
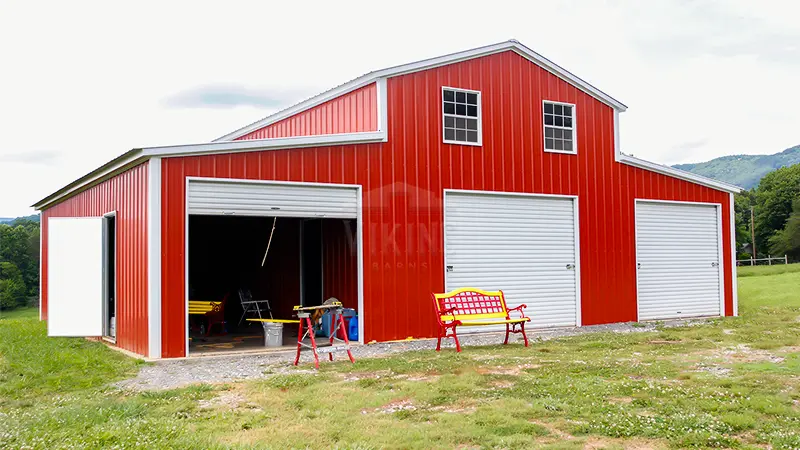
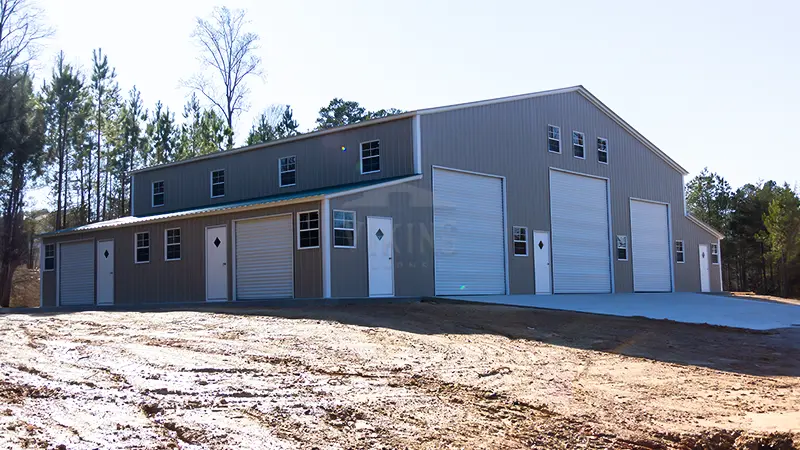
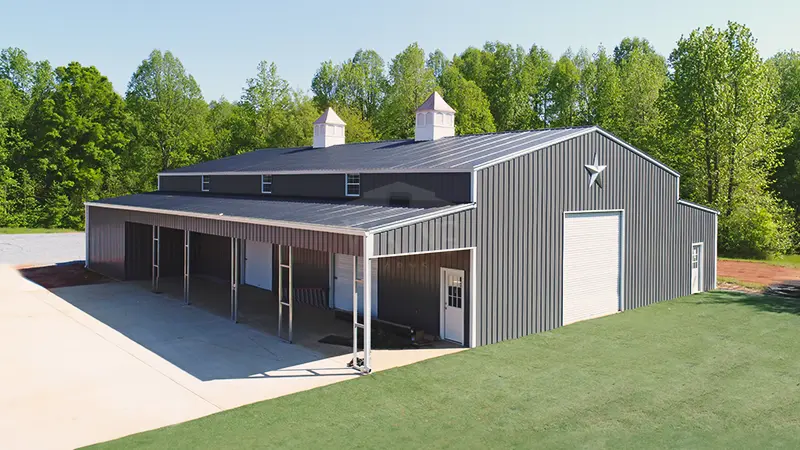
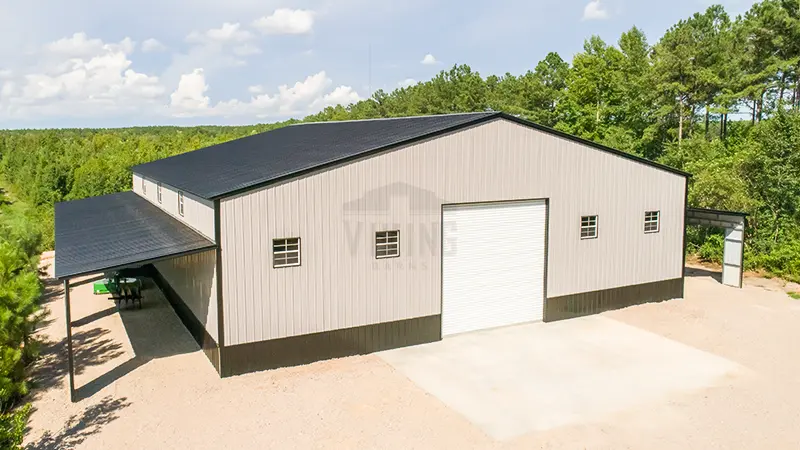
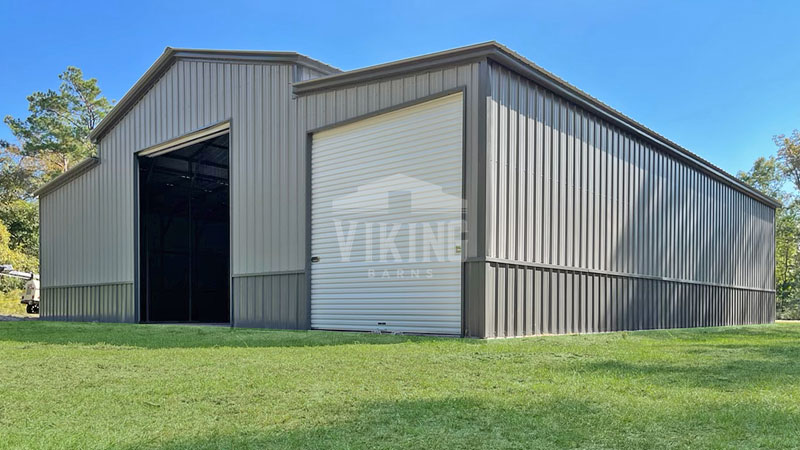
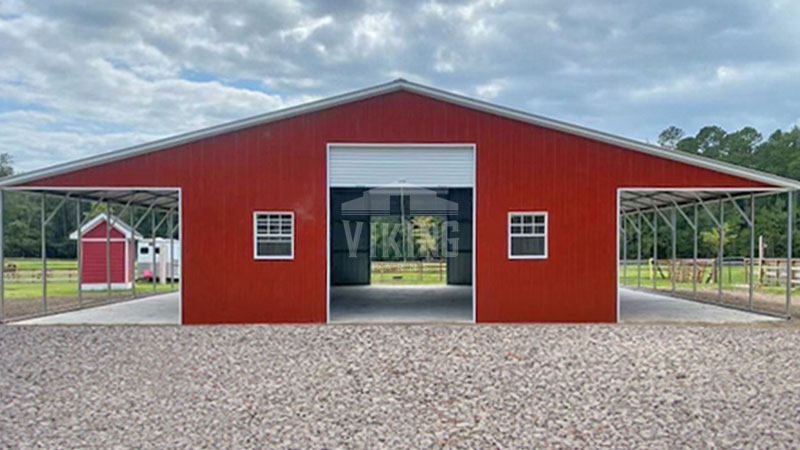


 Alabama AL
Alabama AL

 American Steel Carports Inc.
American Steel Carports Inc.