What Are Vertical Roof Barns?
A 'vertical roof' style barn is an A-frame roofing style made using corrugated metal panels that are aligned from peak to edge of the roof, such that ridges run towards the ground.
This design helps rain, snow, and leaves slide off easily, keeping the roof clean and strong through every season. It's especially useful in places with heavy snow, rain, and storms. Instead of water pooling or debris piling up, everything flows down and away.
Why Is The Vertical Roof Style Barn Built Differently?
Vertical roofs are engineered for strength and stability. To hold top-to-bottom panels in place, it has extra supporting pieces like: –
- Purlins – horizontal bars under the roof
- Braces – angled supports that add stability
- Ridge Caps – metal covers that seal the top of the roof
These extra framing makes the vertical roof stronger than regular or boxed-eave style barns. They are even certified to meet strict building codes for high-speed wind and heavy snow loads.
Vertical Roof Style Barn Types
A metal vertical barn can be of two further types, based on roof design: –
1. Carolina – Also known as monitor, raised center, raised center aisle, and step-down barn, e.g., this 48x36 vertical roof Carolina barn with 12 ft. height has two slope vertical roofing and suits moderate weather well.
2. Seneca – Also known as a straight roof and continuous roof barn, e.g., this 48x40 continuous roof style barn has a single slope vertical roofing and is great for areas with heavy rain and snow.
NOTE: You can customize them as per your farm needs, budget, and building's primary use. To know more about custom features, contact us at +1 (704) 579-6966 today.
Benefits Of A Barn With A Vertical Roof
Vertical style prefab barns have several advantages over other barn styles, such as: –
1. Built For Tough American Weather:
- Snowstorms – In snowy states, vertical panels help slide off snow fast so it doesn't pile up, increase load, and cause damage. So, farm owners don't need to worry about roof collapse or leaks.
- Rain And Leaves – The ridges run towards the ground, which helps slide off water, dust, and dirt due to gravity. This keeps the barn dry and clean and helps avoid leaks and rusting.
- High Winds – With extra framing and tight-overlaid panel connections, these barns stand strong during storms and hurricanes.
- Best Fit – A vertical style farm building is great for landowners in the North, Midwest, and coastal areas where the weather can be unpredictable.
2. 100% American-Made And Built To Last:
Barn's framing is made using 100% galvanized steel, which means it's coated with zinc to resist rust, fire, and pests. That makes it safer and long-lasting than wood or other traditional options. You can choose the frame thickness of 12-gauge or 14-gauge, which is best for your farm. The former offers high durability, while the latter is economical for moderate weather conditions.
3. Low Maintenance, High Performance:
What are the best parts about a vertical roof barn? It practically takes care of itself.
- Snow, dirt, and leaves slide off naturally, so you don't need to climb up for cleaning frequently.
- The steel panels don't crack, warp, rot, or decay over time, so fewer repairs are needed.
- You get a modern and sleek-looking barn that works hard without constant upkeep.
4. Saves You Time And Money:
Because vertical roofing is designed in such a way that it needs less cleaning and upkeep, you will spend less time fixing, repairs, and replacement, and spend more time increasing your farm's revenue. How?
- Fewer repairs = lower cost over time
- No frequent cleaning/ patching = more time for other work
- Longer lifespan = you won't need to budget for its replacement anytime soon
Uses Of Vertical Roof Steel Barns
Wondering why vertical roof metal agricultural barns are good for farmers and ranchers? Here are some common uses of these farm buildings for a farm, a ranch, and agribusiness uses: –
I. Farm Use:
- Hay and grain storage
- Equipment and tractor shelter
- Clear span barn for large farm vehicles storage
- Feed mixing station
- Seasonal produce storage
- Poultry shelter with runoff protection
II. Ranch Use:
- Calving or lambing station
- Tack and saddle storage
- Livestock barn shelter for cattle, goats, or horses
- Covered grooming or wash bay
- ATV and fencing gear storage
- Commercial feed and seed warehouse
- Farm stand or roadside market
- Horse riding arenas
- Workshop for machinery repair
- Covered loading and delivery zone
- Climate-protected storage for fertilizers and tools
- Location (installation site, local labor costs, and local building rules)
- Farm barn's size, height, use, and design complexity
- Quality of materials and their thickness (the thicker the steel, the more it will cost)
- Permit costs and utility needs
- Raw materials of the barn
- Any custom features that you asked for
- Certification (you want, if any)
- Shipping cost
- Installation fee
- Warranties (if applicable)
- RTO (rent-to-own) with no credit check
- Financing up to $50k with flexible terms
- Delivery and installation included in our final quote
- Warranties on rust, panels, and craftsmanship
- Width (up to 60 ft.)
- Length (up to 200 ft.)
- Height (up to 20 ft. or taller for commercial projects)
- Steel Gauge (12-gauge or 14-gauge)
- Metal Corrugated Panels (26-gauge or 29-gauge)
- Custom Roof Pitch
- Siding (vertical, horizontal, or horizontal lap)
- Custom Doors, Frameouts, And Windows
- Lean-Tos
- Two Tone Wainscoting
- Structural Trim
- Insulation (single bubble, double bubble, or woven R17)
- 15+ Color Options (roof, wall panels, trim, wainscoting, and doors)
- Matching Colored Screws
III. Agribusiness Use:
Cost Of A Metal Vertical Barn
The cost of vertical roof steel prefab barns is $8 to $25 per sq. ft. for a basic structure. To calculate the final cost of a metal prefab barn, you have to take into account factors like: –
Apart from these, you also need to consider the cost of site prep, the type of metal building foundation, and other soft costs like insurance, soil inspection, etc. For more pricing-related details, you can talk to us at +1 (704) 579-6966.
TIP: Get a vertical metal barn for sale to save extra cash. You can find sales information on the website, social media platforms during holiday seasons.
What's Included In The Cost Of A Steel Barn With Vertical Style Roof?
Viking Barns' final quote includes –
NOTE: We don't provide foundation, so your site must be prepared before our construction crew arrives to avoid delays.
For example, this 58 x 25 tri-color steel barn costs start at $25233. It's 16 ft. high with all vertical panels, 2 frameouts, 4 roll-up doors, 2 walk-in doors, and 2 lean-tos. You can further customize it by adding a lean-to at its back, adding wainscoting, insulation, windows, etc., as per your needs.
Financing For A Steel Barn With Vertical Style Roof
Don't let the steep upfront price hinder your farm or ranch growth? With our two financing programs, you can easily break down total costs into small, manageable monthly payments. We offer: –
Check them out or call us for more barn financing-related information. As soon as you place your order, we start working on your dream farm barn. You can schedule your installation date as per convenience.
Features You Can Add To A Custom Vertical Roof Prefab Barn
What features can you add to your steel prefab barn with vertical style roof? Here's the list of accessories we provide with all our vertical steel buildings: –
At Viking Barns, we also offer certified 12-gauge metal buildings, with wind resistance of up to 180 mph and snow load resistance of up to 80 PSF. Get yours today!
Secure Your Farm Investment With A Vertical Roof Steel Barn
Protect your farm investments with vertical roof barns, built to handle America's toughest weather. Whether you need to secure shelter for livestock, dry storage for hay & feed, or a reliable space for tractors and tools, our 100% galvanized steel farm buildings are engineered for strength, durability, and long-term value.
Choose from a wide range of sizes and custom designs to match your land and workload. Call now at +1 (704) 579-6966 to get your free quote and bring home the barn you have been dreaming of.
Some Frequently Asked Common Question
It’s an A-frame structure where corrugated panels run from the roof’s peak towards the eave. It gives a modern, sleek look and helps slide off any debris, dust, rainwater, & snow easily.
Vertical-style metal roofs can last for about 50 to 100+ years with regular checks and minimum maintenance. It can withstand harsh weather better than other roofs like asphalt or wood.
A vertical roof has metal panels arranged from peak to eave, while in a horizontal roof, metal panels are placed from one gable end to another. A vertical roof requires purlins, a ridge cap, and braces to create sturdy support that can last in severe weather, whereas a horizontal roof requires no extra material, which keeps its cost low but is not suitable for large buildings or harsh weather.
The minimum slope for a corrugated metal roof is ½:12. The pitch is generally between 3:12 to 6:12, depending on local building code requirements, building size, and your budget. A higher pitch requires more metal and thus will cost more.
It may take a day to a week, depending on the size and design complexity of your project.
You don't need a separate permit for vertical roofing style. It is included in the permit that you apply for construction.
You may get a 10-year warranty on a vertical roof, which can vary with the manufacturer. For details, kindly contact us.
Our Service Areas


Alabama AL
Arizona AZ
Arkansas AR
California CA
Colorado CO
Connecticut CT
Florida FL
Georgia GA
Idaho ID
Illinois IL
Indiana IN
Iowa IA
Kansas KS
Kentucky KY
Louisiana LA
Maine ME
Maryland MD
Massachusetts MA
Michigan MI
Minnesota MN
Mississippi MS
Missouri MO
Nebraska NE
Nevada NV
New Jersey NJ
New Mexico NM
New York NY
North Carolina NC
Ohio OH
Oklahoma OK
Pennsylvania PA
South Carolina SC
Tennessee TN
Texas-tx
Utah UT
Vermont VT
Virginia VA
Washington WA
West Virginia WV
Wisconsin WI
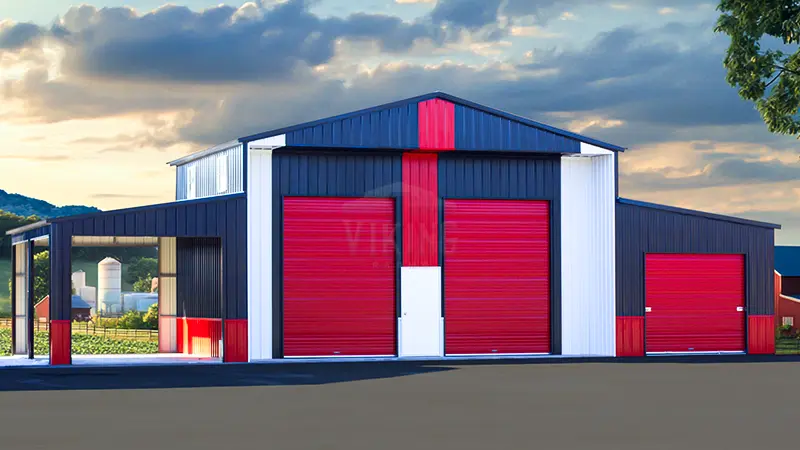
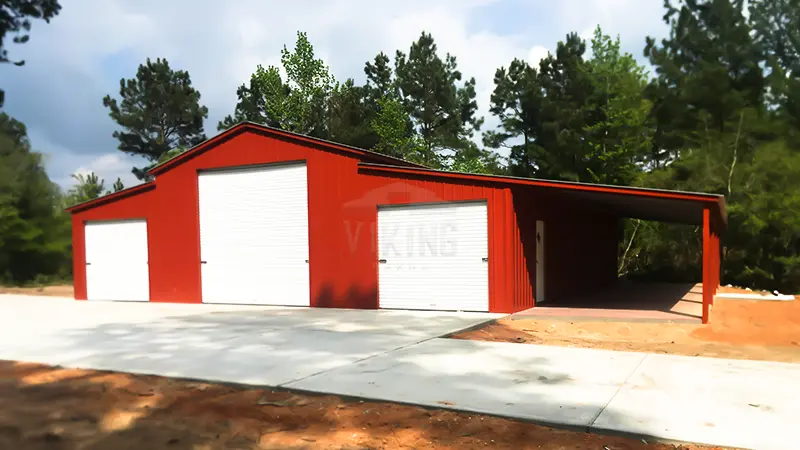
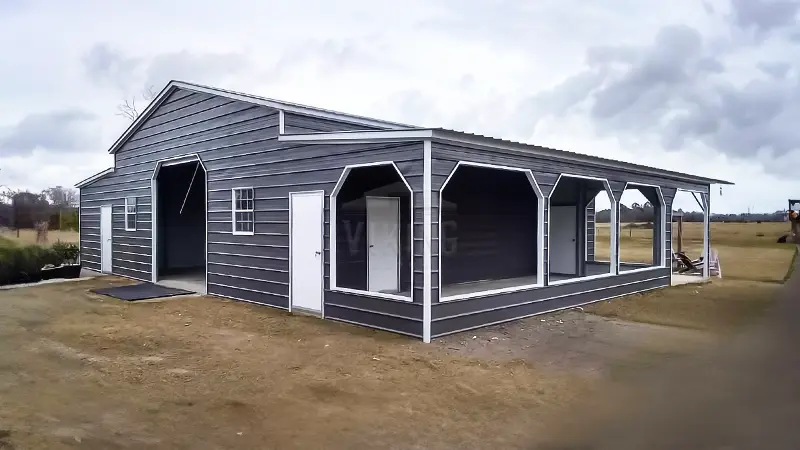
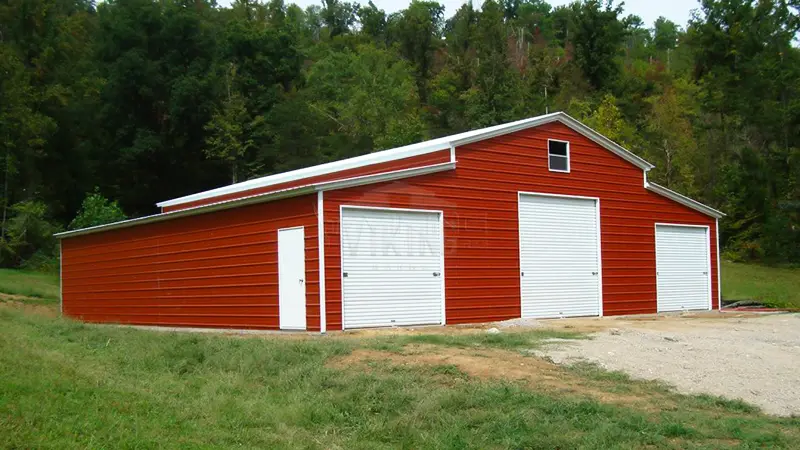
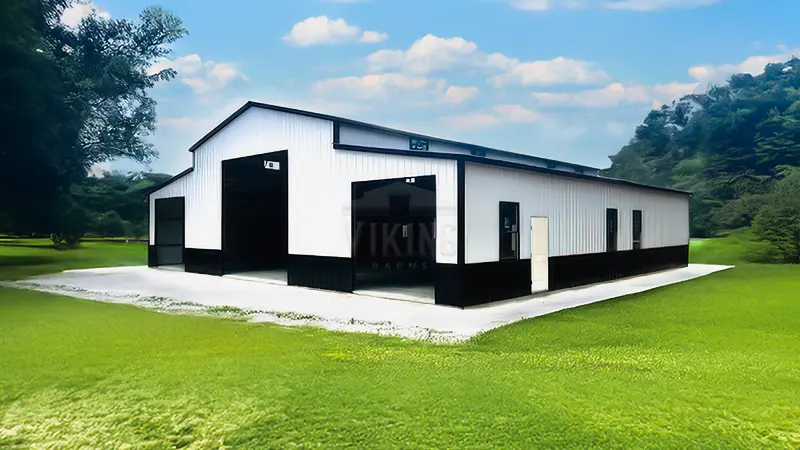
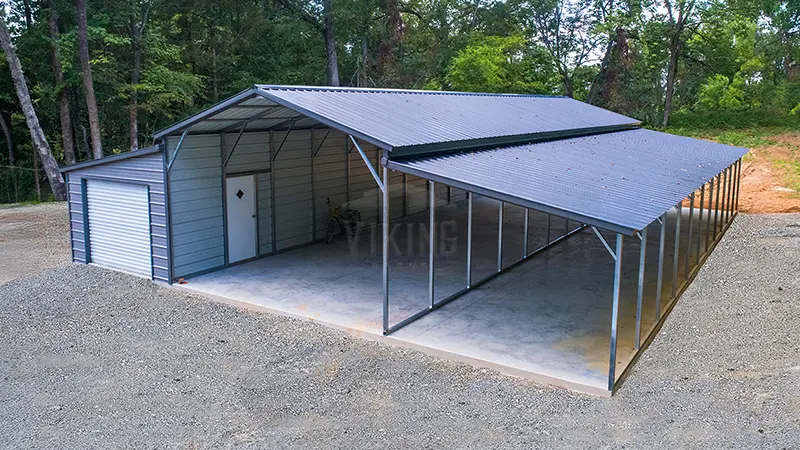
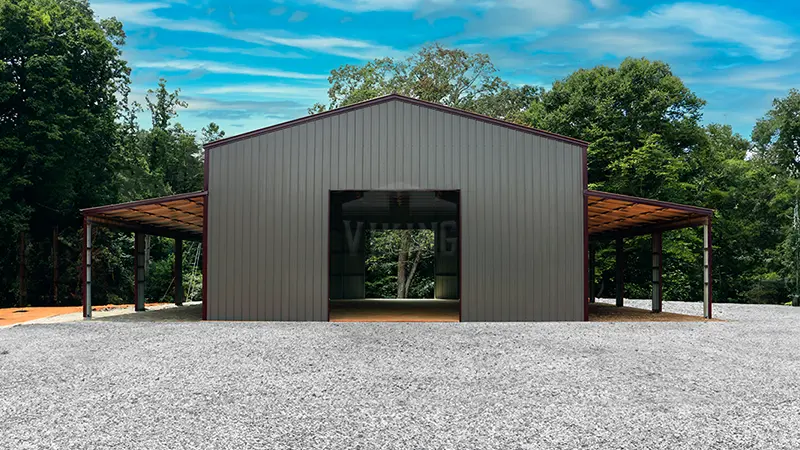
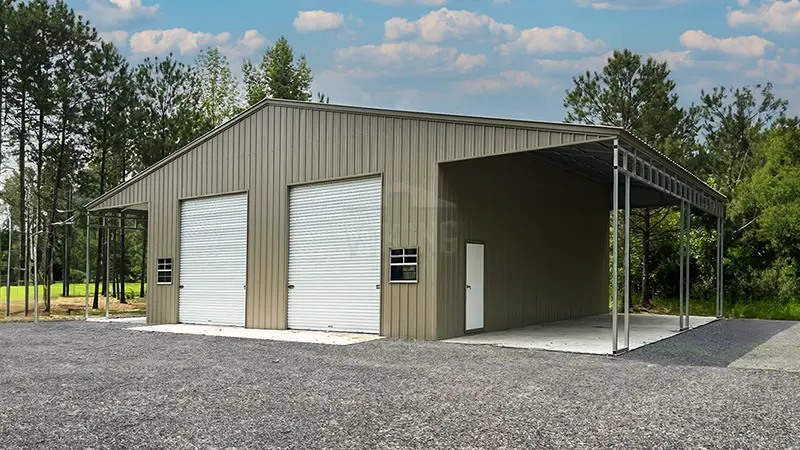
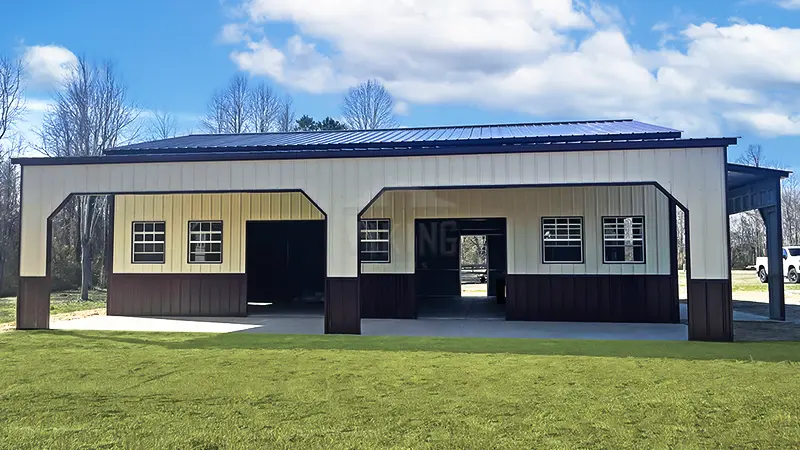
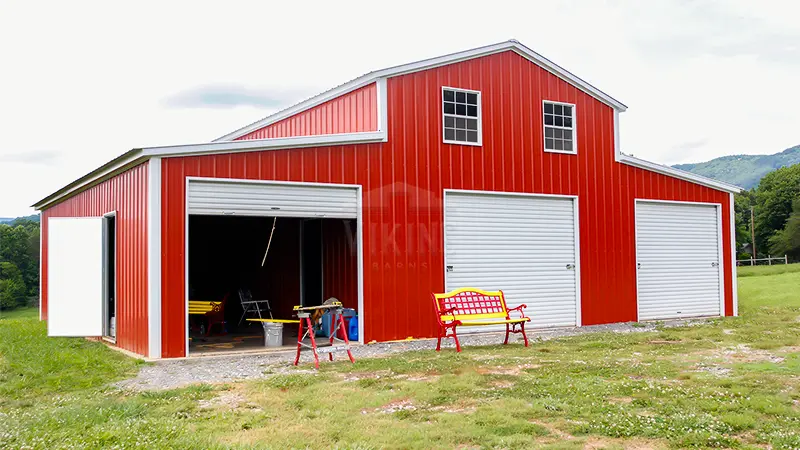


 American Steel Carports Inc.
American Steel Carports Inc.