What Is A Custom Built Barn?
A custom farm barn is a steel building designed to fit your exact needs. You can choose size, layout, doors, number of windows, roof styles, color, etc., as per your requirement. If you are running a farm or ranch in the US, a custom barn is a smart, durable upgrade from the old wooden barns of the past. It's built using:
- American-manufactured steel,
- Tailored to your land, and
- Designed to handle real work, from storing feed and sheltering livestock to protecting heavy equipment.
Wondering how a steel custom barn is different from a standard barn? A standard barn comes in fixed sizes and layouts, while the custom ones are flexible, and you can add lean-tos, enclosed stalls, tack rooms, even insulation, etc.
These custom steel structures are often made using 12-gauge steel frames and posts, engineered to stand up to tough conditions. They can resist rust, wind, and wear, which means fewer repairs, lower costs, and peace of mind for decades.
What Are The Benefits Of Owning A Custom Steel Barn?
Here are the top 3 benefits of using a metal barn or ranch barn for your farmland needs:
1. Strong, Safe, And Long-Lasting:
- These barns are made using galvanized steel that resists rust, especially during rain and snow.
- Steel has a good fire rating since it doesn't catch fire easily so that you can store flammable fuels and hay bales in it.
- Custom steel buildings are built to handle wind, heat, snow, and storms throughout the year.
2. Fully Customizable To Fit Your Needs:
- You can choose size, height, roof style, and number. & type of doors and windows for a metal barn building.
- This barn can be designed to match an existing building and your lifestyle without looking like a cookie-cutter.
- You can further customize it with features like – lean-tos, mezzanine floors, workshop space, etc.
3. Cost-Effective Over Time:
- Custom metal buildings are low maintenance, so farmers don't need to worry about frequent repairs, painting, recoating, and replacements.
- A quick cost comparison between a metal barn vs. a wooden barn can tell that metal structures save more money on monthly farm operations in the long run.
- Steel is immune to pests and termite infestations, so farmers don't need a monthly pest inspection and control team.
- With energy-efficient insulation, you get effective temperature control, i.e., keep the inside warmer in winter and cooler in summer.
What Are Custom Barn Designs And Features? – Your Customization Choices
A plain, dull barn may look out of place on your farmland, but with correct custom selection, you can pick one that fits your farm's aesthetics. From choosing the right dimensions for custom steel barns to picking colors, here's the list of custom features and accessories that we offer to our farm barn buyers:
- Steel Frames (12 and 14 gauge)
- Metal Panels (26 and 29 gauge)
- Size (width up to 66 ft., length up to 200 ft.)
- Height (generally up to 20 ft., but can be as high as 80 ft. for commercial use)
- Clear Span Design (without internal columns or walls for open layout)
- 3 Roof Styles (regular, horizontal/ boxed eave, and vertical)
- Roof Types (Carolina/ step-down and Seneca/ continuous)
- Up to 15 Color Options (for roof, side walls, trim, wainscoting, and doors)
- Doors, Windows, and Frameouts
- Lean-Tos
- Insulation (single bubble, double bubble, and woven R17)
Have a custom barn design in mind? Call us at (704)-579-6966 to discuss your ideas with us, and we will help you install a barn of your dreams.
Note: The final dimension of a barn will depend on your local building codes and zoning laws.
What Are Popular Uses Of A Custom Prefab Barn?
These are versatile structures that serve all kinds of jobs on farms, ranches, and commercial properties. You can use them as:
| Agricultural Uses (Farms & Barns) | Business Uses (Commercial & Mixed-Use) |
|---|---|
|
|
What Affects The Cost Of Custom Prefab Barns?
The average cost of adding custom-built barns ranges between $15 and $25 per sq. ft., depending on size, features, and location. For example, the 64x40x16 all vertical metal barn cost starts at $48405, featuring full enclosed sides, a 40x40 central unit with two 12x14 garage doors, two 12x40 lean-tos, a walk-in door, and six windows.
| Barn Type | Size (in ft.) | Estimated Cost |
|---|---|---|
| Small Utility Barn | 12 x 20 to 20 x 30 | $5000 to $12000 |
| Mid-Size Farm Barn | 24 x 40 to 30 x 50 | $12000 to $25000 |
| Large Commercial Barn | 40 x 60 and above | $25000 to $50000+ |
But why does the steel barn price vary so much? It's mainly due to the following reasons:
- Bigger barns cost more overall but less per sq. ft.
- Add-ons (like windows, doors, lean-tos, etc.) tend to increase the price.
- Location matters as barns in snowy areas need stronger frames.
- Steel price, being a global commodity, fluctuates with the market.
Here is a breakdown of the cost of a metal barn for you:
- Size & Design – Complex layouts and multi-use spaces cost more.
- Steel Gauge – Thicker gauge costs more but provides more durability.
- Roof Style – Vertical roofs cost more than regular and horizontal, but can handle snow, wind, and rain better.
- Panel Gauge – A 26-gauge metal panels protect better against wind and hailstorms but costs more.
What's Included In The Final Price Of Customized Metal Barns?
At Viking Barns, we understand that finding each component of a metal building and putting it together can be a tough task for most. So, our final quote includes:
- Raw materials (including customization that you choose while designing)
- Shipping
- Installation
Just get your permit, prepare the foundation, and schedule installation with us. Our crew will arrive on time and finish the rest of the work. If you have any questions, you can talk to us at (704)-579-6966.
How To Prep The Ground Before Buying A Metal Custom Barn?
Custom prefab barns can't be installed directly on the ground, but need a solid foundation to stand firm. Here's how to prepare your site for barn installation:
- Choose The Right Site – Pick a flat, open area that's easy to access for you and crew members. Ensure the site has good drainage so water doesn't pool around the barn and its base.
- Decide On Your Foundation Type – With metal structures, you have three main options depending on your budget, i.e.
1. Concrete Slab (smooth & strong surface, and is best for heavy-duty barns, workshops, or enclosed spaces)
2. Gravel Pad (great for open barns or equipment storage, and helps with drainage & is easier to install)
3. Ground Setup (works for temporary or light-use barns, but needs to be leveled and compacted properly) - Check Permit Guidelines By State – Most states require a building permit before installation, but rules vary by location, such as some counties need zoning approval, while others may ask for engineered plans.
- Prepare For Anchoring – Your barn will need to be anchored securely to the ground. There are different types of metal barn anchors, like concrete anchors, rebar pins, or mobile home anchors, depending on the foundation.
Are There Financing Options For Buying A Custom-Design Metal Barn?
Yes, we currently offer two financing choices for our metal building buyer, i.e.:
- Rent-To-Own – No Credit Checks | Flexible Payment | Same Day Approval | Pay-Off Approval | Affordable Monthly Payments | And More.
- Metal Building Financing – 3-Easy-Step | Flexible Payment Terms (24 to 72 Months) | Financing Available (for up to $50K metal building price) | And More.
Ready To Build Your Dream Custom Metal Farm Barn?
Whether you are storing farm gear, sheltering livestock, or adding workspace to your land, a custom barn building gives you strength, style, and savings, all in one package. Our barns structures are fully customizable to fit your needs and budget.
Get a FREE quote today and design a barn that works as hard as you do. Fast delivery, expert installation, and flexible financing available. Let's build your dream barn now. Call (704)-579-6966 today!
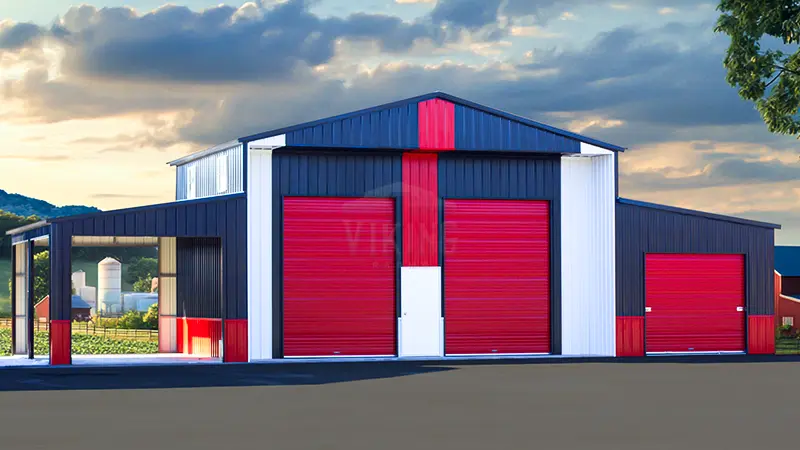
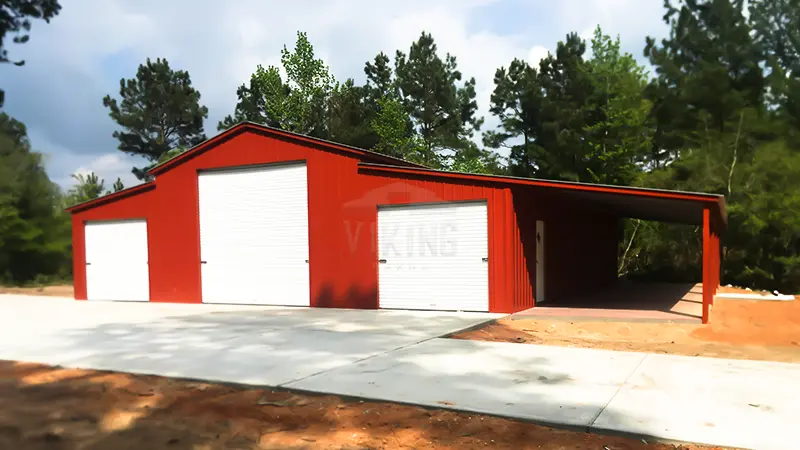
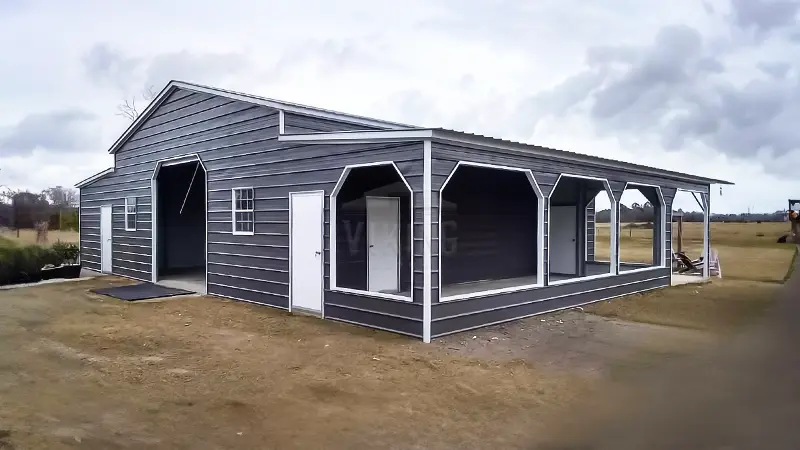
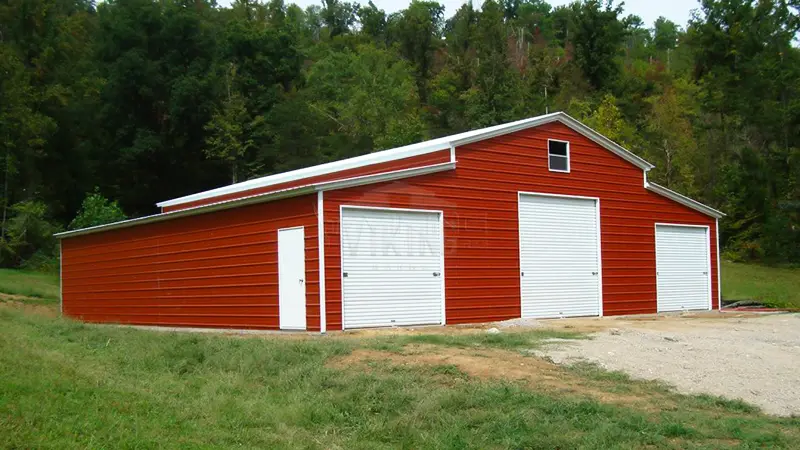
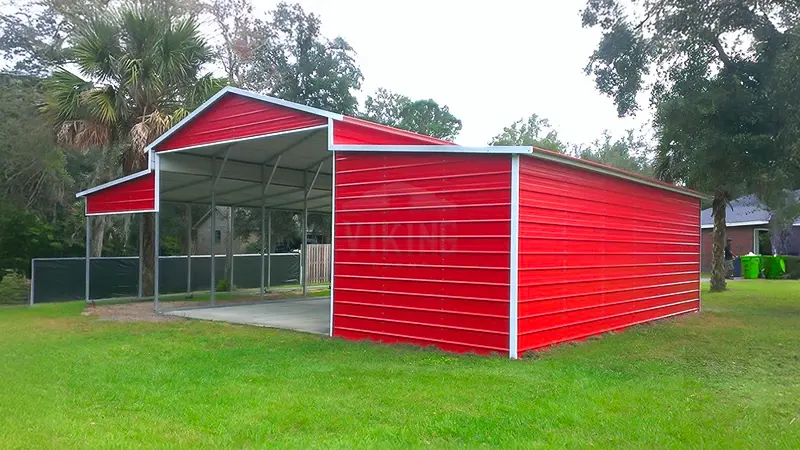
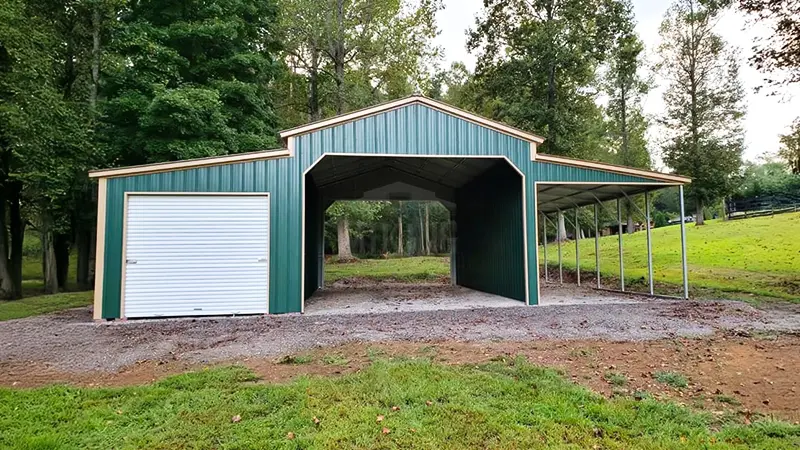
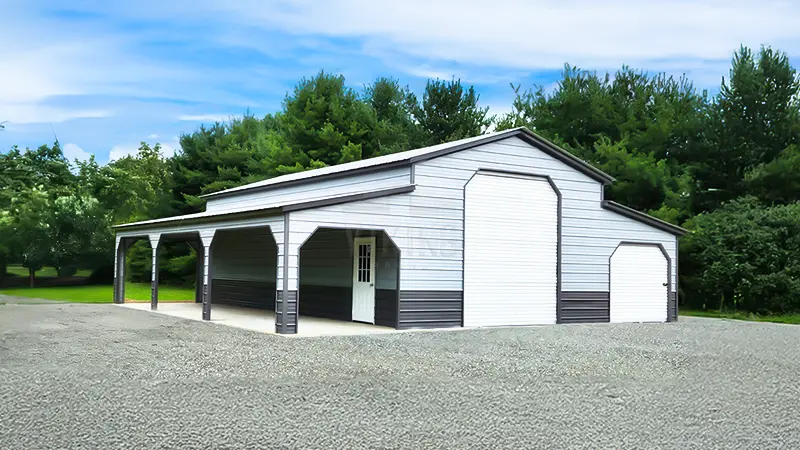
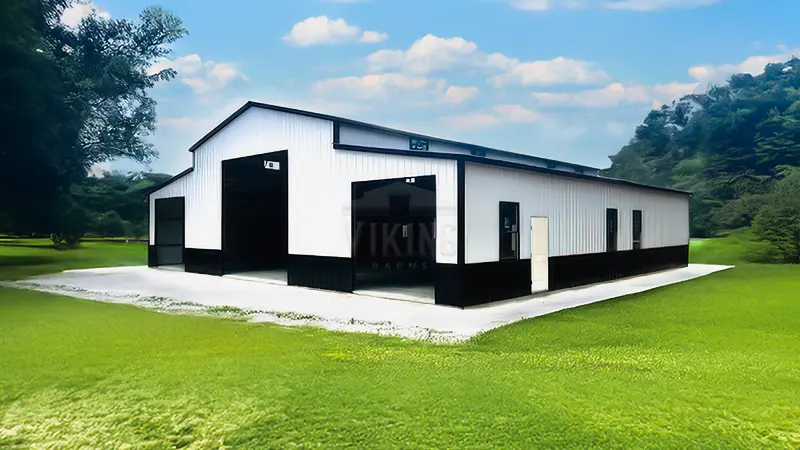
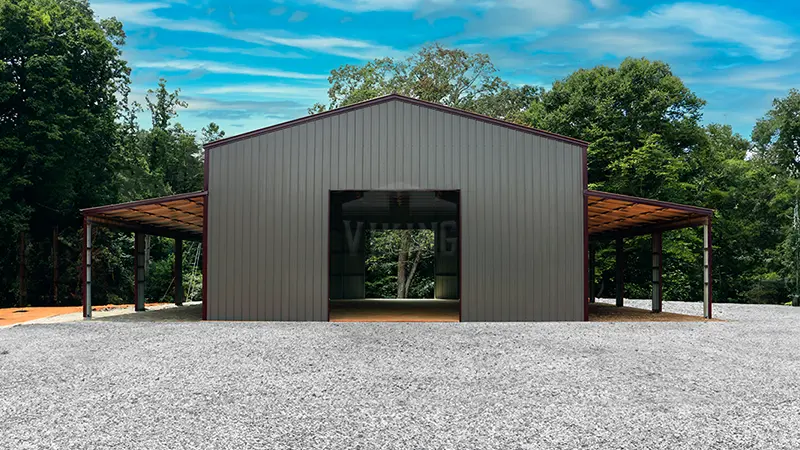
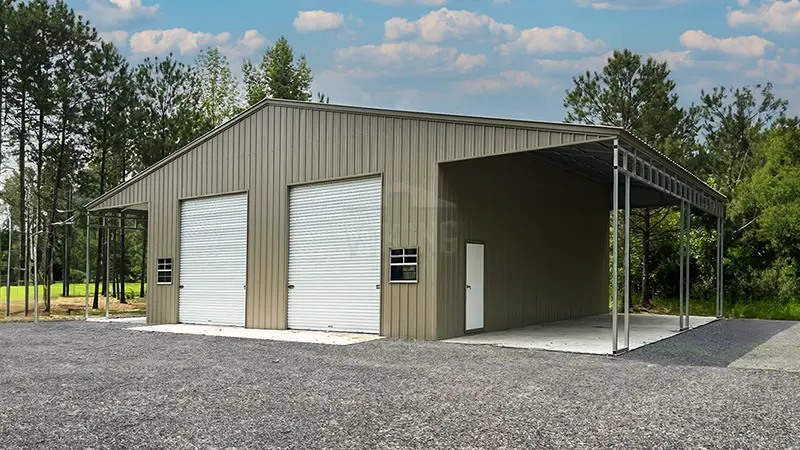


 Alabama AL
Alabama AL

 American Steel Carports Inc.
American Steel Carports Inc.