Metal Gambrel Barn - Available with Traditional Look & Modern Strength
A gambrel roof is a usually symmetrical two-sided roof with two slopes on each side. The upper slope is positioned at a shallow angle, while the lower slope is steep. This design provides the advantages of a sloped roof while maximizing headroom inside the building's upper level and shortening what would otherwise be a tall roof.
Gambrel Barns look traditional but offer high-end durability that makes it an unmatched investment over other alternatives available in the market. Almost everything in a Gambrel barn is building with steel; hence you won't analyze any manufacturing failure years after installation. The steel used in Gambrel barn is 100% galvanized, free from unexpected rusting and corrosion. It means your valuables, vehicles, etc., will always stay protected from harsh weather conditions.
If you need further information about our metal Gambrel barn, don't hesitate to call our professional customer support team at (704)-579-6966.
Benefits of Metal Gambrel Barn:
Durability: Metal gambrel barn are made with high-quality steel that strengthens the barn structure and makes it durable for decades.
Minimal Maintenance: The roof design of Gambrel barn encourages easy run-off of snow, debris, rainwater. It ultimately requires minimal maintenance that is highly beneficial for people looking for long-term shelter for their valuable assets.
Confront Harsh Weather: Certified Gambrel barns are strictly made to withstand harsh weather conditions and keep your assets secure. Steel structures can confront hurricanes, floods, earthquakes, and other adverse weather elements.
Available with Warranty: All Gambrel custom barns come with a 20-year rust-through warranty, 10-year panel warranty, 1-year workmanship warranty.
Versatility: Gambrel barn structures are traditionally used for storage on farms and ranches. The gambrel barn is one of the most popular rooflines because it offers the greatest interior capacity in the second story loft. Therefore, your gambrel barn building can be used as a workshop, parking lot, livestock storage, or various other purposes. You can use your barn for whatever purpose you want.
Order Your Gambrel Roof Barn Today!
If you are planning to allocate a perfect metal gambrel barn for your property, Viking Barns is the right place for you. We have versatile design options that you can choose to fulfill your necessity. You can add accessories that will further amplify its beauty and make it marvelous. The most common accessories available for your gambrel steel barn include:
- Gable End
- Garage Overhead Door
- Windows
- Sky Lights
- Walk-In Door
- Roll-Up Doors
- Roll-Up Doors
- Wainscoting
So, don't waste your time anymore and take a perfect gambrel steel barn at your property.
Some Common Question
A gambrel barn is a type of metal barn building that features a gambrel roof, a design that uses two different slopes.
Yes, before installation, you must get appropriate permits from your local authority. It ensures you install a valid structure that won't harm anyone and follows the local building codes.
The lead time for gambrel barns isn't fixed. Multiple factors affect the lead time, and hence you can't get the exact lead time for your structure. However, Viking Barns understands the customer's excitement and provides you with a table that gives you the expected delivery time.
- 50% Orders (10-60 Days)
- 30% Orders (61-80 Days)
- 19% Orders (81-100 Days)
- 01% Orders (101 or More)
You can see, half our order gets delivered in 10-60 days, so if you buy from us, there is a 50% probability that you get your building in the specified time interval.
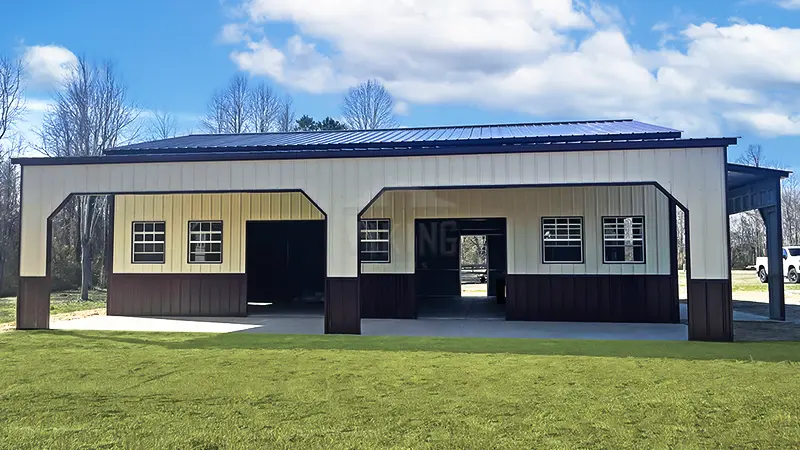

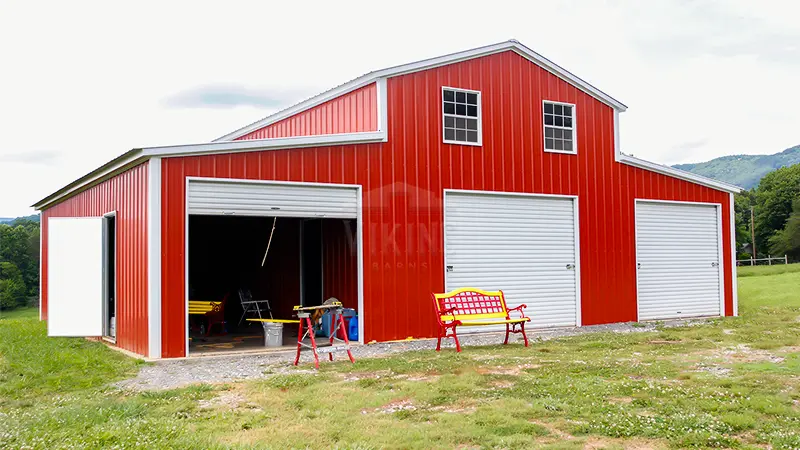
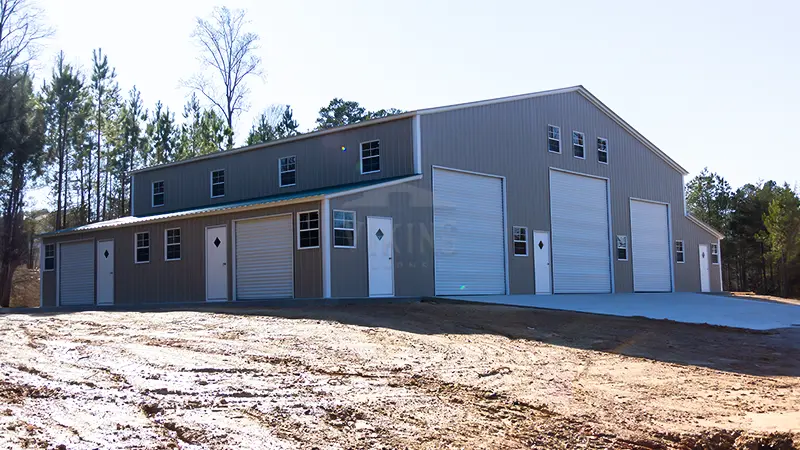
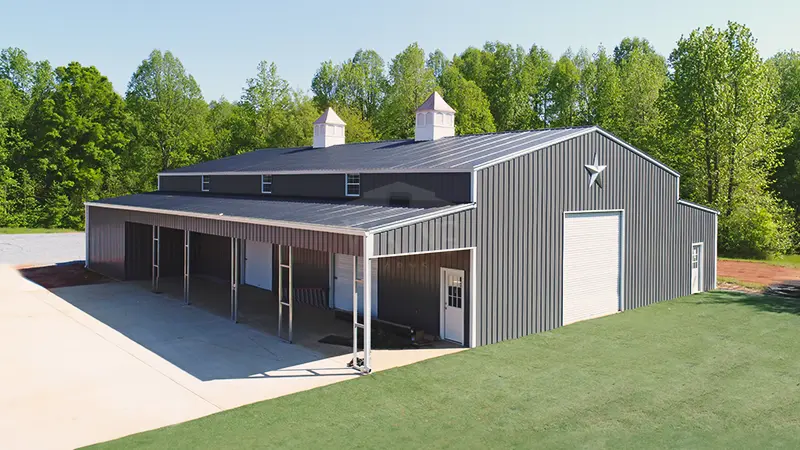
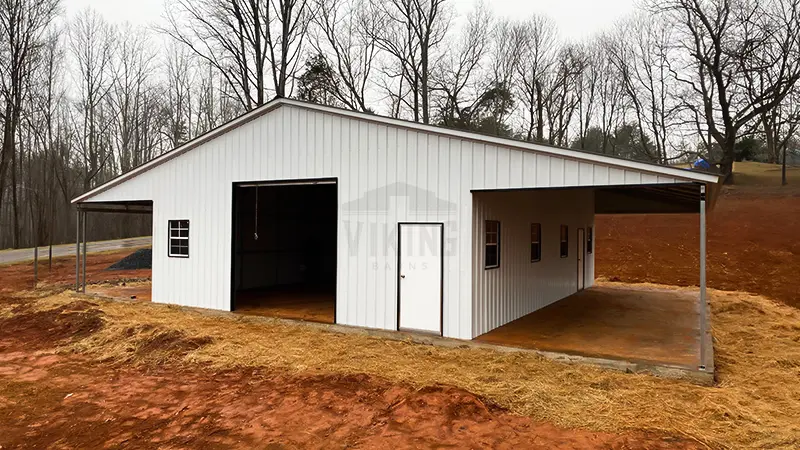
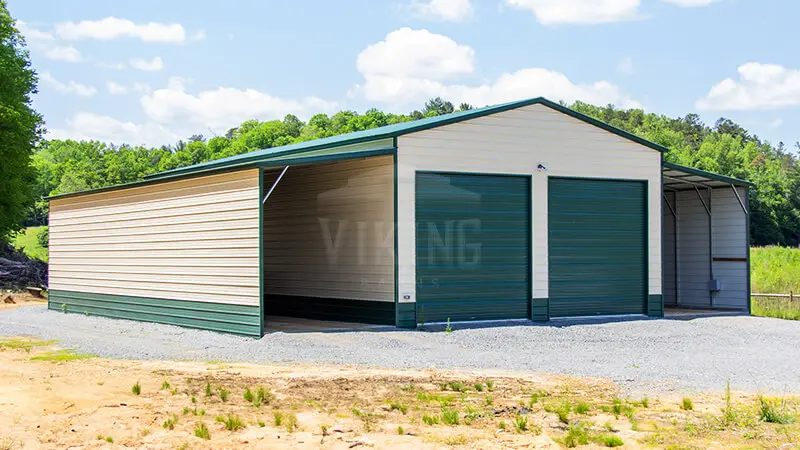
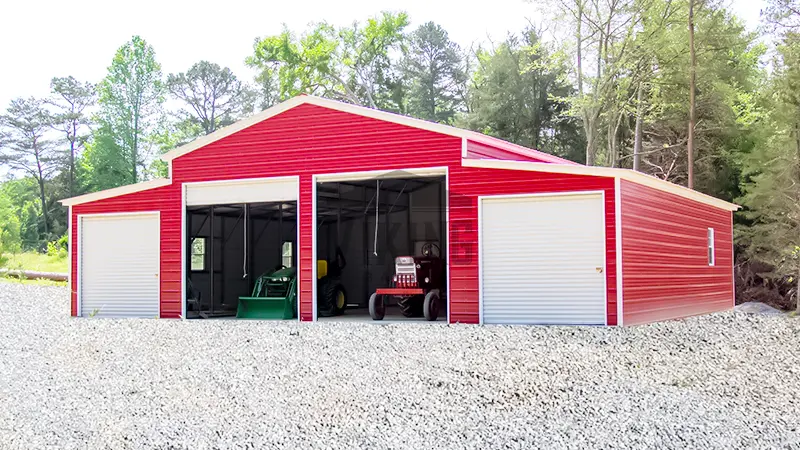
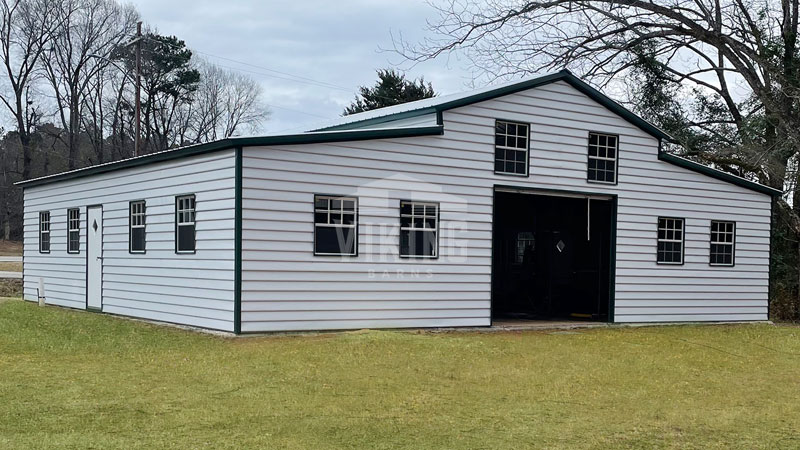
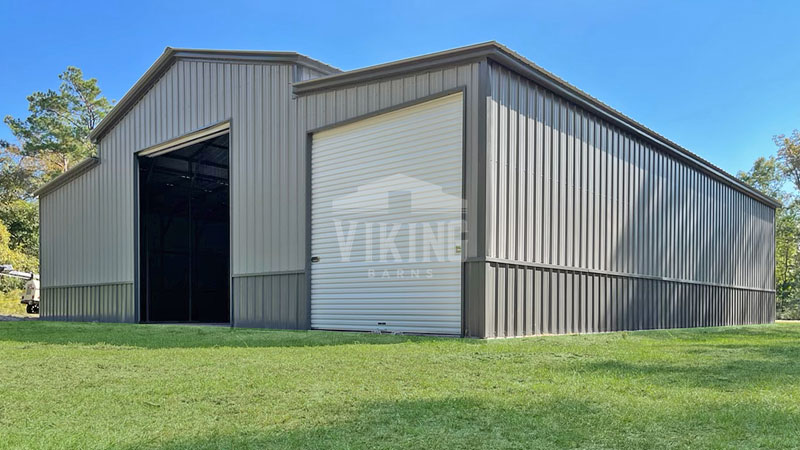
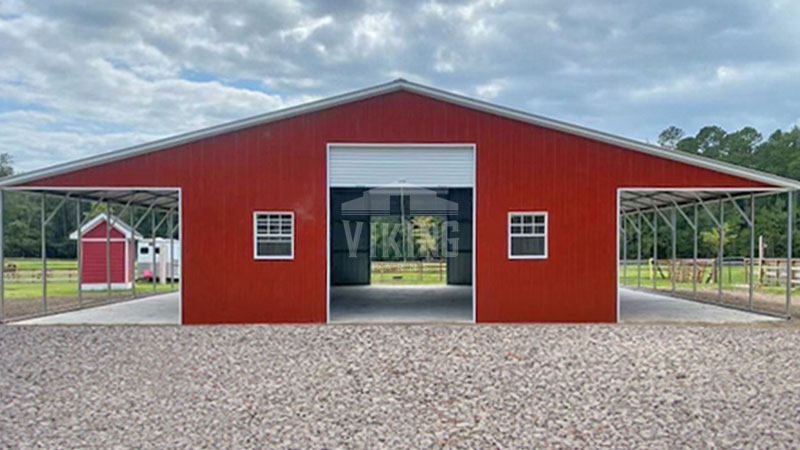


 Alabama AL
Alabama AL

 American Steel Carports Inc.
American Steel Carports Inc.