Continuous Roof Barns
The demand for metal barns has already increased across the United States of America. Hence, you will find homeowners looking for continuous roof barns that stand out of other metal buildings in your surroundings. Continuous roof metal barn is becoming high in demand due to their distinct design and high-end protection to your valuable assets.
What is a Continuous Roof Style Barn?
A continuous roof barn is a uniquely designed barn structure that encompasses three compartments but has a single roof structure. The single roof gives an excellent storage solution to your oversized farming equipment, livestock, haystack, and other essentials.
Uses of Continuous Metal Barns
Owning a continuous roof barn means you have a vast shelter for multiple benefits. You can use your barn compartments for numerous purposes. However, the most common benefits of the continuous barn include:
-
- Office space
- Yoga studio
- Auto Dealership
- Horse breeding
- Home-gym
- Vehicle Repair Shop
- Entertainment area
- Event centers
- Storage for farm tools, equipment, and more
- Weeding venues
- Shelter and animal storage
- Workspace
- Party metal barns
- Poultry Farming
And many more!
The uses of continuous roof style barn aren’t limited to what’s mentioned above. It offers endless uses for various applications. Further, you can customize the continuous roof barn to meet your custom requirements.
At Viking Barns, you get a premium quality continuous roof style metal barn that is made to bestow numerous benefits. Some of the unmatched benefits offered by continuous roof style barn include.
Premium Safety: With a continuous roof-style barn, you can stay assured of the top-quality shelter that can protect you and your assets against natural disasters. It is a perfect way to protect your essentials for decades hassle-free.
20-Years Warranty: All metal barns offered by Viking Barns come with a 20-year rust-through warranty, 10-year panel warranty, 1-year workmanship warranty.
3-4 Decades Lifespan: With a one-time investment in continuous steel barns, you can stay assured for a minimum of 3-4 decades. However, with regular maintenance and timely repairs, you can further extend its lifespan to a few more decades. Above all, continuous steel barns have a long lifespan compared to conventional stick structures.
So, what’s dragging you from buying the best and budget-friendly continuous metal barn for your lot? Give us a call today at (704)-579-6966. Our dedicated team of metal barn specialists is happy to assist you with the right barn building and get it installed at your lot in the shortest possible lead time.
Some Common Question
- 50% Orders (10-60 Days)
- 30% Orders (61-80 Days)
- 19% Orders (81-100 Days)
- 01% Orders (101 or More)
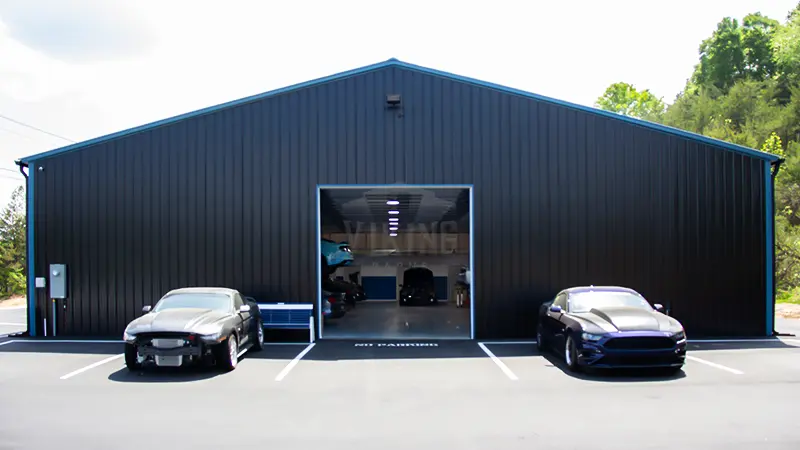
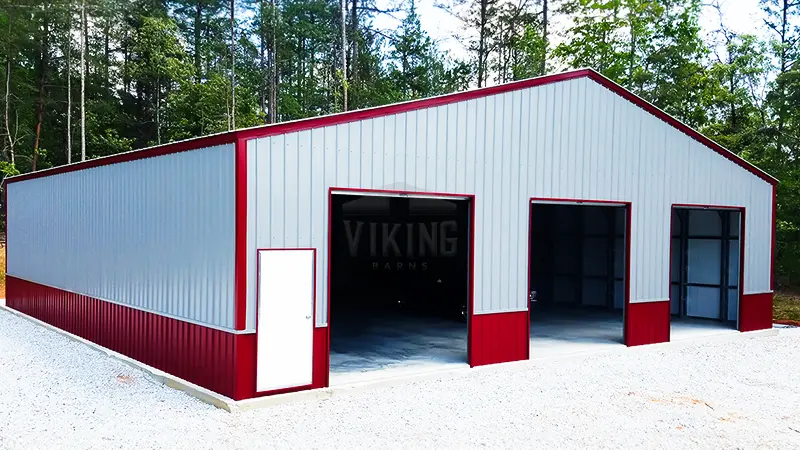
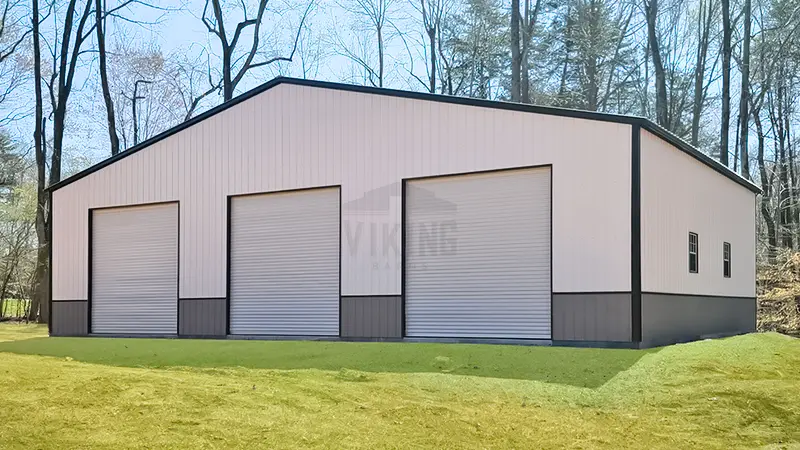
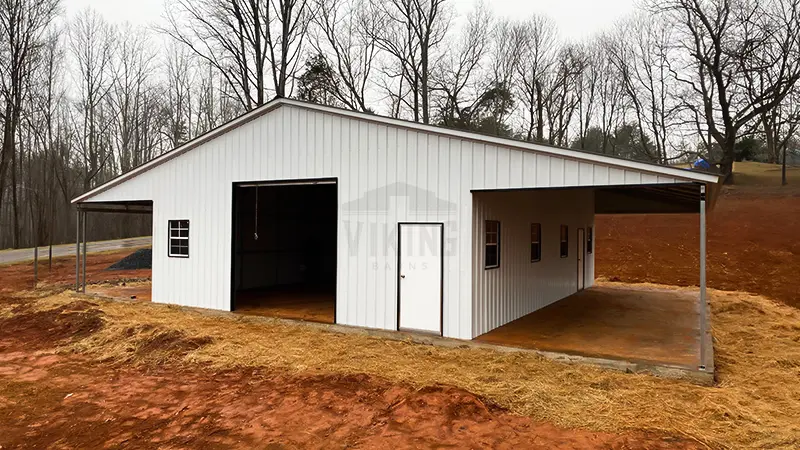
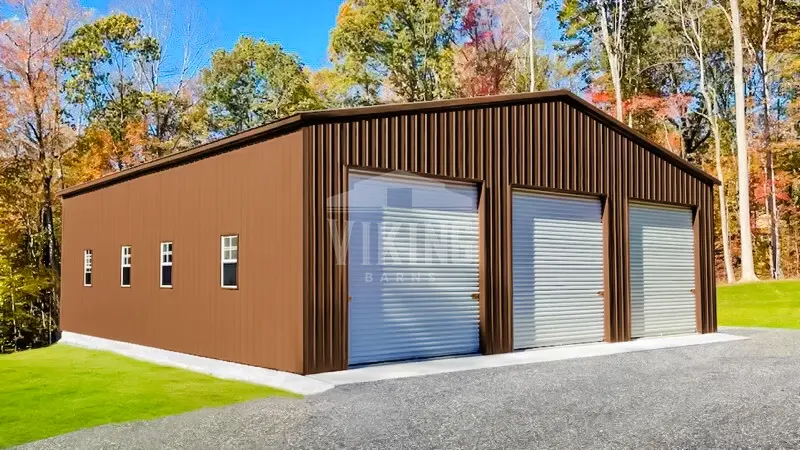
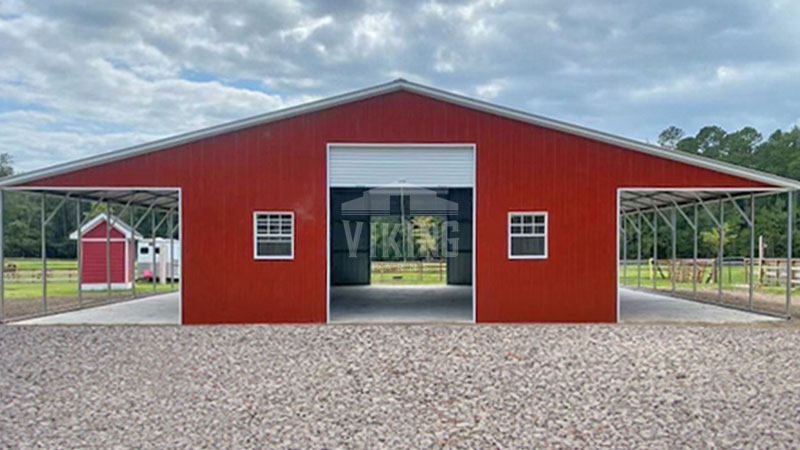
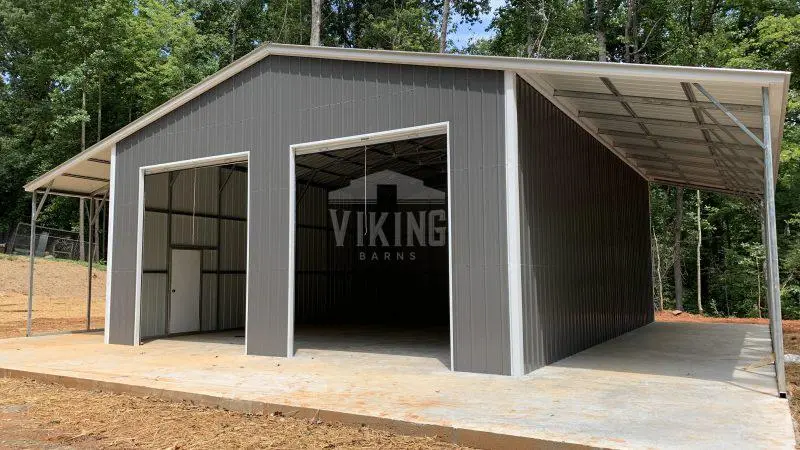
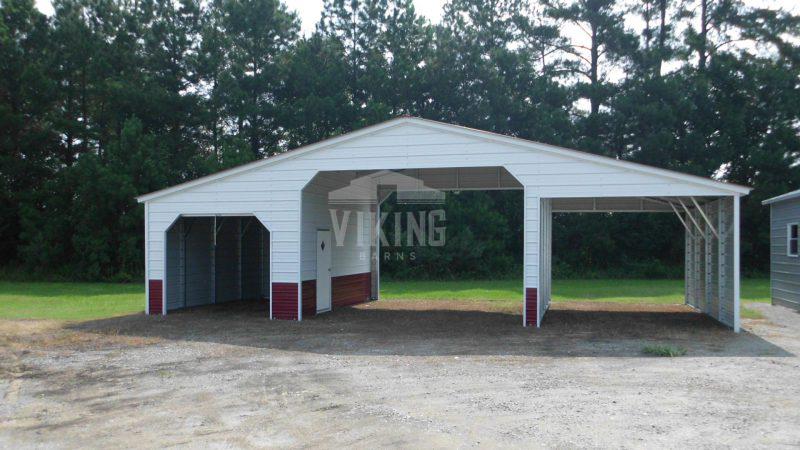
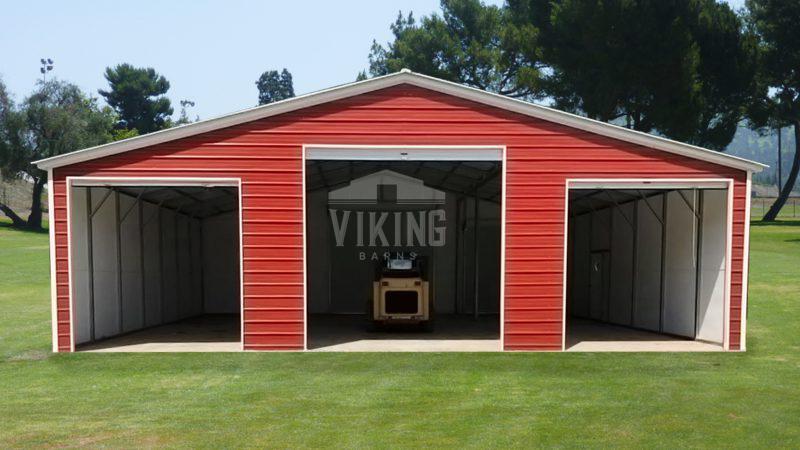
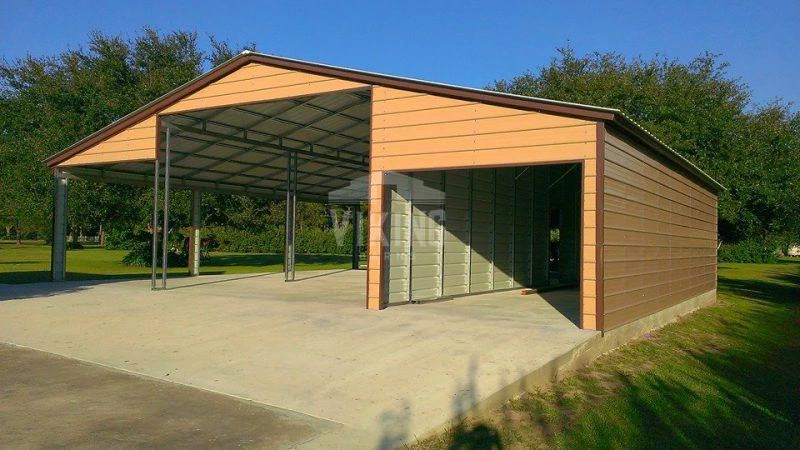


 Alabama AL
Alabama AL

 American Steel Carports Inc.
American Steel Carports Inc.