What Is A Horizontal Roof Barn?
A Horizontal or straight roof barn is characterized by its horizontal panels. These panels run parallel from one end to the other, unlike vertical roof steel barns that run from top to bottom. This design of panels makes the structure the most budget-friendly solution for various businesses. Agribusinesses mainly use them for hay, crop, and livestock storage because they are durable, fire-resistant, and rot-resistant solutions.
Key Features of a Straight Roof Barn
Knowing the key features of a straight roof-style barn will help you identify it among other roof styles.
- Horizontal Roof Panels: Panels run side to side, offering a classic barn look
- Budget-Friendly: More affordable than vertical roof barns while maintaining strength.
- Weather Suitable: Ideal for regions with mild weather.
- Durable: Built with steel, making it resistant to fire, termites, and rot.
- Quick Installation: The design is easy, allowing fast installation.
Benefits of Choosing Steel Horizontal Barns
Many people choose horizontal roof barns because they are full of benefits. From economical to aesthetically pleasing, you get advantages that prove a smart investment.
1. Simple Structure for an Easier Life
Horizontal barn building features a clean, horizontal design that eliminates the complications of intricate curves or slopes. This simplicity means faster installation, fewer maintenance headaches, and a structure that's easy to modify or expand as your needs change. You benefit from this sturdy and reliable building. It is because it keeps function at the forefront without unnecessary complexity.
2. Expand Your Space, Not Your Budget
These barns provide ample space for various types of storage. With wall-to-wall usable space and straightforward lines, these barns let you store more equipment, vehicles, or livestock in a small space. This efficient design also results in reduced construction costs. The use of prefabricated frames is also a significant factor contributing to the low price. So, by choosing straight panels, you make a wallet-friendly choice for both small farms and increasing properties.
3. Get Classic Look with Lasting Value
“If you choose looks, you lose durability". You don't have to choose between either option; you can achieve both a classic look and lasting value with this type of prefab barn. This classic aesthetic never goes out of style. It can also boost the curb appeal and property value. A well-designed horizontal roof design barn attracts many potential buyers for your property. You can also contact the barn installation experts at (704)-579-6966 if you want more information. They will assist you with any questions you may have regarding barn design and curb appeal.
4. Easy Upkeep Year After Year
You will not have to spend long hours maintaining steel barns because they require minimal upkeep. It is because it's an alloy of iron and carbon, and features that make the structure strong. This means fewer places where damage or leaks can develop, which in turn lowers long-term maintenance costs. Their resistant to fire, rot, and pests also makes maintenance easy. You can easily maximize the safety of farm vehicles by choosing this style of metal structure for your agribusiness.
5. Versatility for Every Need
Are horizontal designed roof barns used only for agribusiness? No. Steel is flexible yet strong. As a result, this material is suitable for all types of businesses. Likewise, the adaptable layout of straight roof steel barns makes them perfect for a wide range of uses, from livestock housing and feed storage to workshops, garages, or event spaces. You can customize the space to store even both vehicles and animals simultaneously with the help of our customization options.
Businesses that use a Horizontal Roof Steel Barn Building:
- Automotive repair and equipment shop
- Different types of farm supply stores
- Equestrian centers and riding arenas
- Event venues and recreation spaces
6. Speedy Construction with a Custom Touch
Can you wait for months to install a barn? By that time, you may have harvested crops ready to be stored, or machinery may be developing rust because of being outside for a long time. A horizontal roof prebuilt barn doesn't make you wait that long. You can have it installed even on the same day. Because the straight roof requires fewer complex parts, these barns go up faster and with less labor. Even if you customize the length, width, colors, door, and other things, it still takes less time than a traditional barn.
Our barn customization options:
- Roof designs
- Wall height
- Colors and finishes
- Insulation
- Ventilation
- Steel thickness
- Lean-to extensions
- And more
Applications of a Horizontal Roof Metal Barns
This barn offers several benefits, making it an attractive option for many businesses and individuals. They can use the structure for various reasons. Some crucial reasons are as follows.
- Secure Storage for Equipment and Supplies
- Comfortable Shelter for Livestock
- Versatile Workshop or Hobby Area
- Spacious Garage for Vehicles and Boats
- Functional Office, Retail, or Event Space
- Reliable Shelter for Garden and Landscaping Projects
- Temporary or Long-Term Solution for Changing Needs
Horizontal Roof Barn vs. Boxed Eave Roof vs. Vertical Roof
A straight roof offers many benefits, but often people confuse it with other roof styles. We have compared the barn with a horizontal roof with steel boxed-eave barns and vertical roof barns to help you avoid confusion. It is also helpful to choose the right roof style based on your needs.
| Roof Style | Panel Orientation | Appearance & Style | Price Range | Climate Suitability | Durability | Installation Time |
|---|---|---|---|---|---|---|
| Straight Roof | Horizontal (front to back) | Traditional barn look | Lowest | Mild climates, little snow/rain | Least strong | Fastest, easiest |
| Boxed-Eave Roof | Horizontal or Vertical | House-like, clean lines, stylish | Moderate | Moderate weather | Stronger than straight | Quick |
| Vertical Roof | Vertical panels (up and down) | Modern, strong, debris easily slides off | Highest | Heavy snow, frequent storms | Strongest & long-lasting | Takes longer |
When to Choose a Barn with Horizontal Roof?
A metal horizontal barn is an ideal choice in many situations. Choose this barn when:
- You live in a mild climate with minimal snow or mild rain. It is because the panels are flat; therefore, snow gets stuck on the roof for a long time. It increases the load on the roof. Consider an A-frame style horizontal metal barn to alleviate this issue to some extent.
- Budget is a significant factor. Since straight roof prefab barns are generally the most affordable option among different barn roof styles, they are the best option for cost-conscious buyers.
- When you need a barn that is quick and easy to install. Because the straightforward horizontal panels and simple design reduce labor and construction time.
- You want a barn with a classic, traditional appearance. Many people find it appealing and fitting for farm and residential environments.
- Your primary concern is maximizing the interior of the building. You don't want extra complexity in roof shapes or angles.
However, if you are in an area with heavy snowfall, frequent storms, or intense rain, other roof styles like vertical might serve better because they handle drainage problems smoothly. Buy a horizontal barn building in situations where simplicity, affordability, and ease of construction align with climate conditions.
How Much Does a Horizontal Roof Barn Cost?
The cost of a horizontal roof barn depends on several things. These include the size of the barn, the materials used, and any additional features you may want, such as windows, doors, insulation, and more. Labor costs, foundation work, and delivery fees can also add to the total price. Moreover, the effect of soil and weather on metal barns drives you to choose thick steel, such as 14-gauge or 12-gauge; it also affects the cost.
So, the price can be different depending on what you want in a horizontal steel barn and where you live. In short, the cost is flexible. You can build a simple barn for a few thousand dollars or a larger, more durable one for much more.
Some prices are listed below to help you get an idea.
- Size 32×20- $6,795
- Size 34×24- $8,495
- Size 36×28- $10,195
Viking Barns for the Best Quality with Affordability
Viking Barns is a platform that offers both quality and affordability simultaneously. We are lucky to have a dedicated team and trusted manufacturers who also believe in the concept of “Customer First". This is why we are able to provide you with high-quality steel structures of different roof styles and designs. We offer a range of structures, including clear-span barns, livestock barns, side-entry barns, lean-to barns, and more, tailored to meet your specific needs. You can customize them not only with horizontal but also with vertical and regular roof designs.
Moreover, with our financing options like Rent-to-Own and Metal Barn Financing, you can make a barn yours without financial stress. If you have any questions, reach out to us at (704)-579-6966 and get a free quote from our barn experts. Let us help you build the perfect horizontal roof barn structure without breaking your budget.
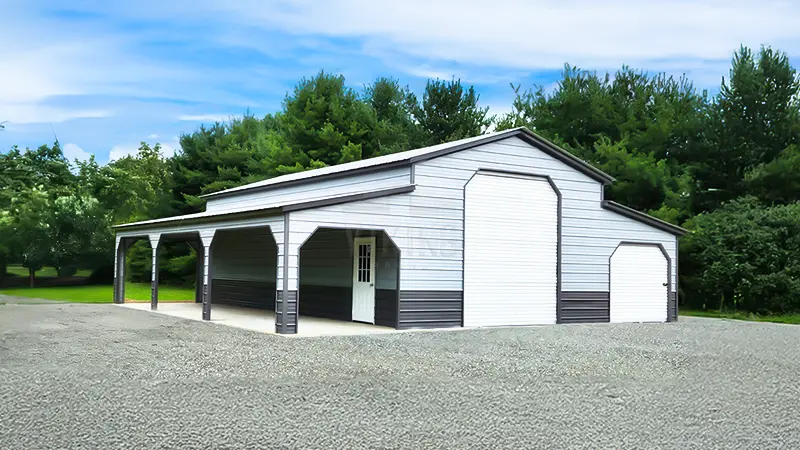
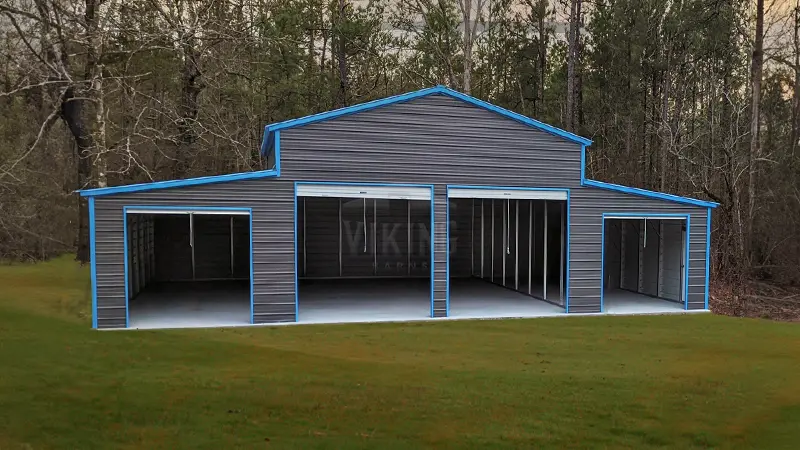
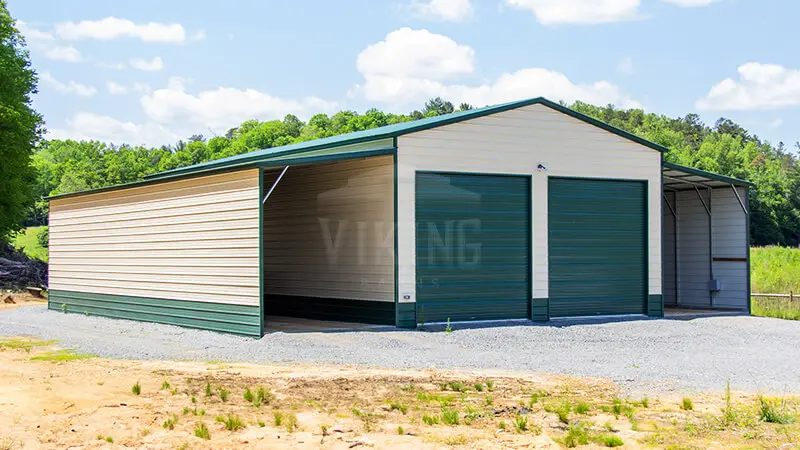
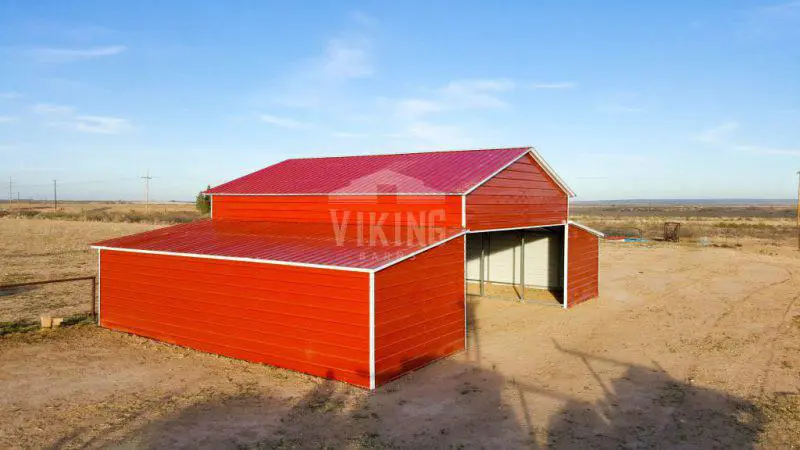
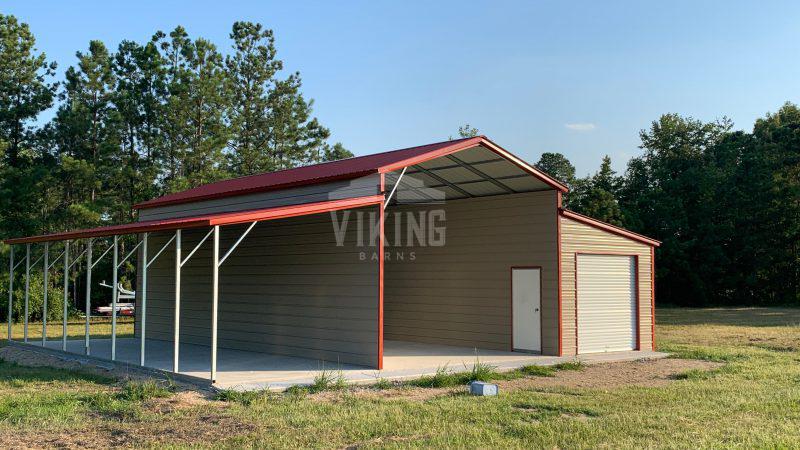
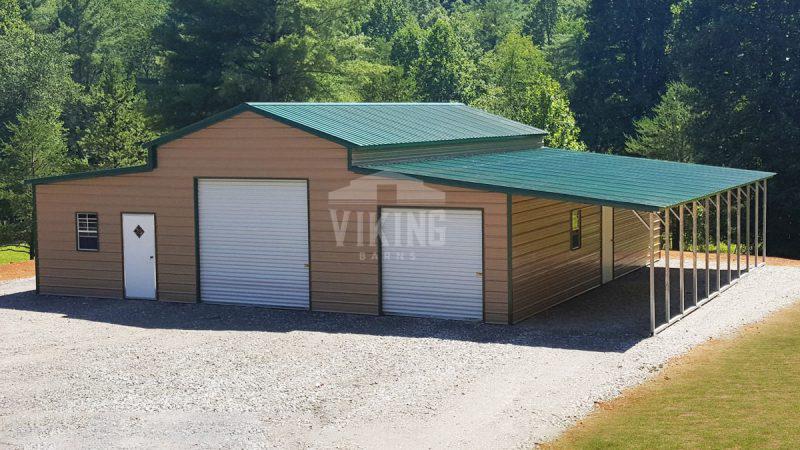
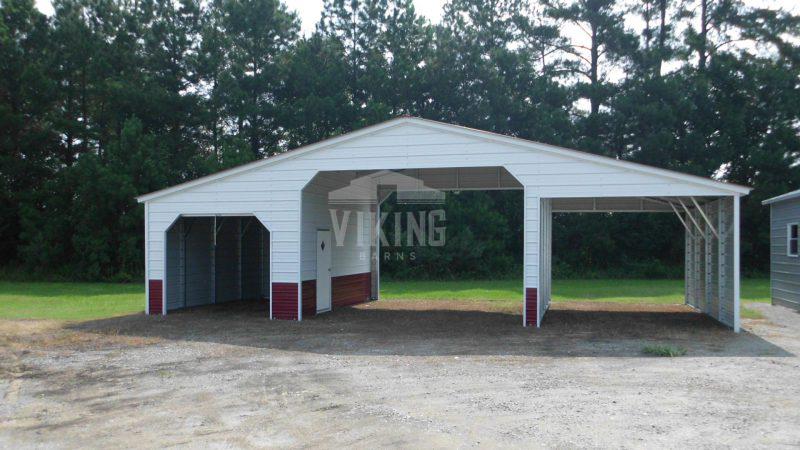
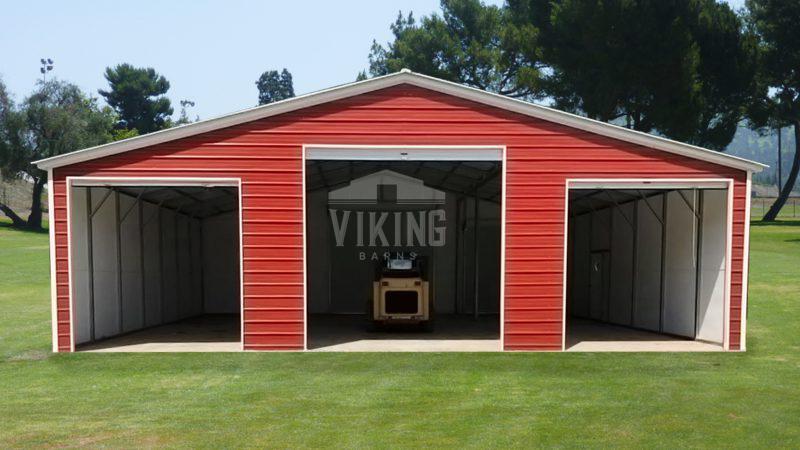
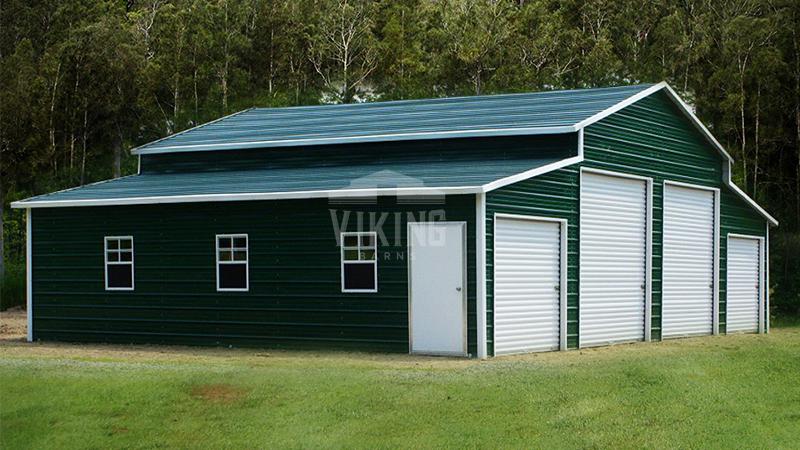
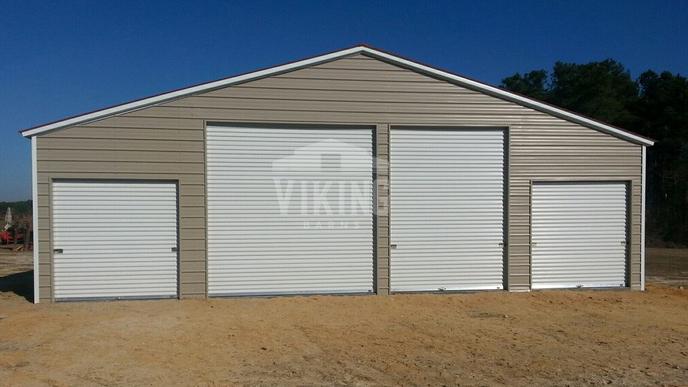


 Alabama AL
Alabama AL

 American Steel Carports Inc.
American Steel Carports Inc.