|
Sides Closed(2) Vertical - NO Wainscot
|
Ends Closed(2) Vertical - NO Wainscot
|
|
Roll Up Garage Door(1) 10' x 10' Roll Up Garage Door
|
Header Bars(2) Header Bars
|
|
Roll Up Garage Door(2) 12’' x 12' Roll Up Garage Door
|
Frame Out(1) Walk in Door
|
A 60x100 metal building offers a spacious and versatile solution for commercial, agricultural, or personal use. Constructed from durable steel, this structure ensures longevity and low maintenance. Ideal as a barn, prefab clear span garage, or storage facility, its design eliminates internal columns, providing unobstructed interior space. Whether you need a metal building 60x100, it ensures ample space to accommodate various needs.
The cost of a 60x100 clear span garage depends on the level of customization you choose, such as roof styles, door types, and window configurations. Viking Barns offers a variety of options, allowing you to customize the building to meet your specific needs. Competitive pricing is available for 60x100 buildings, ensuring you get a solution that fits both your budget and project requirements.
Get in touch with our building experts at 704-579-6966 to discuss custom options, metal building sizes, and prices, and transform your property with a clear span 60x100 metal building structure that combines durability and efficiency.
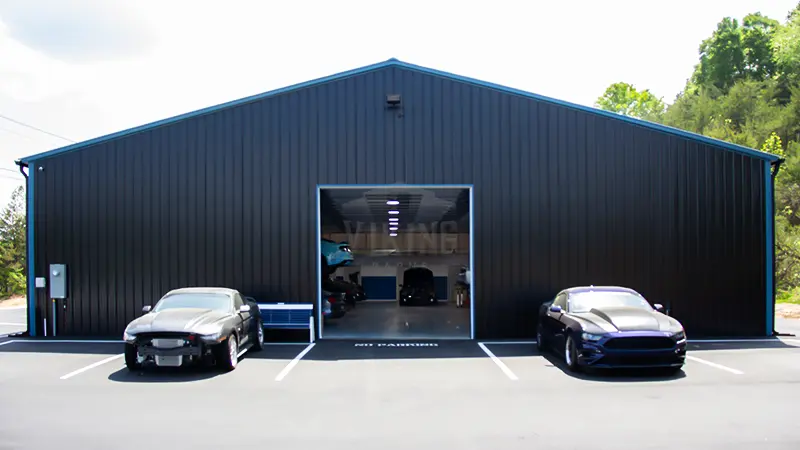
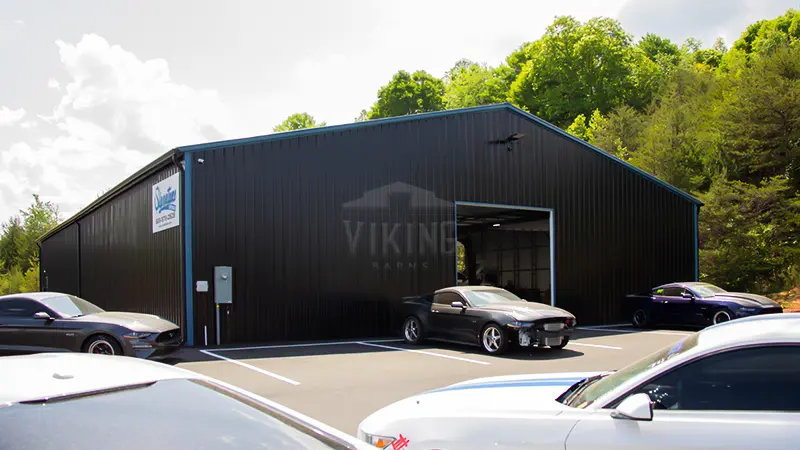
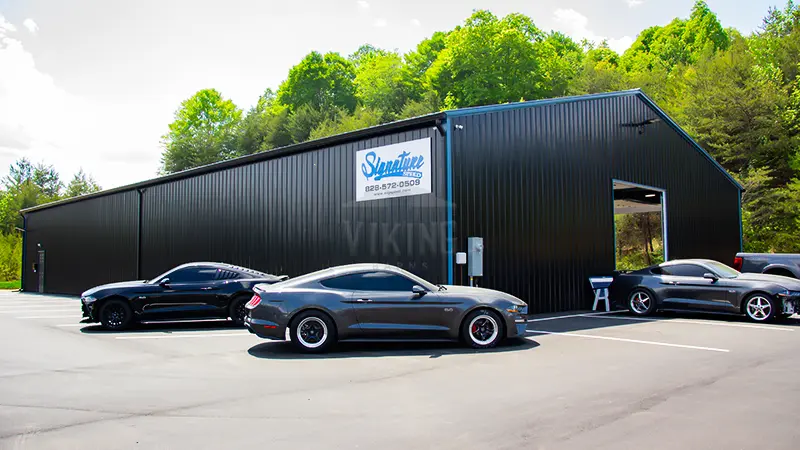
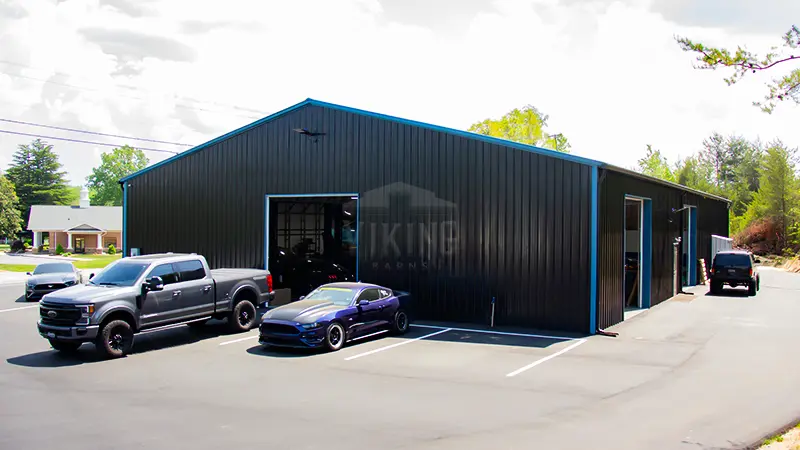
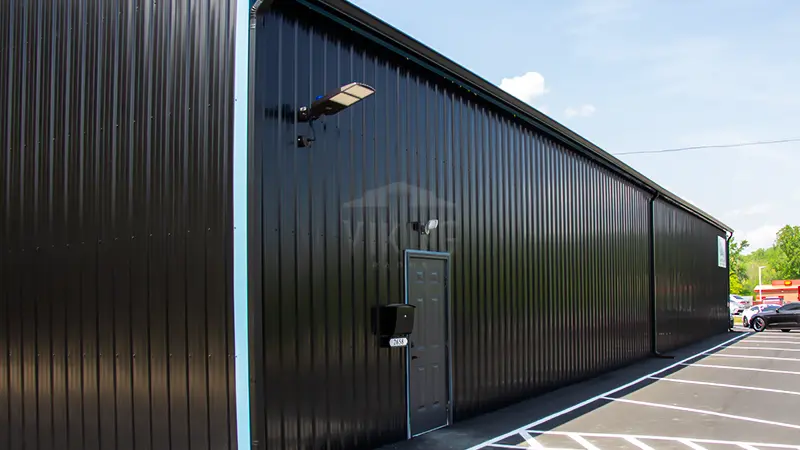




 (704)-579-6966
(704)-579-6966 














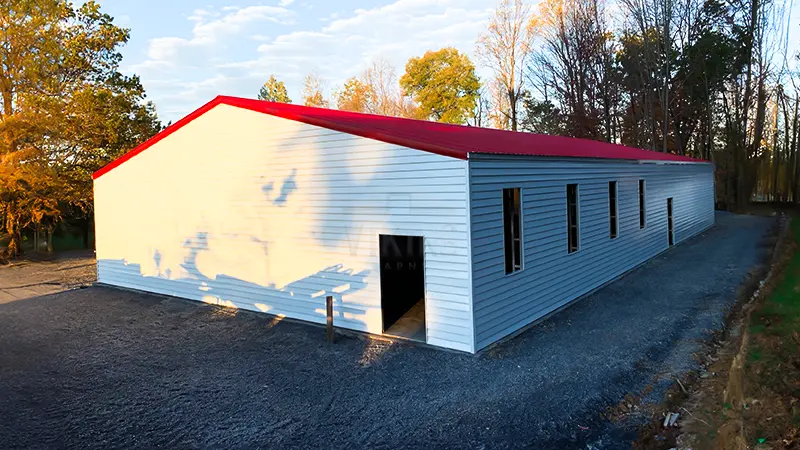

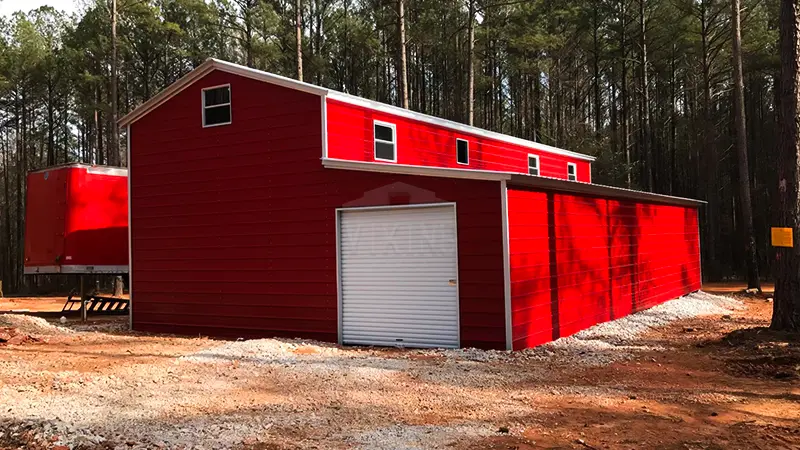
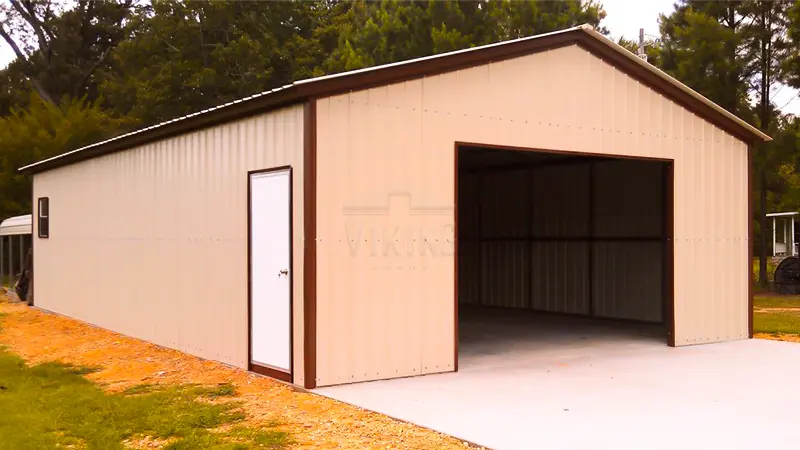
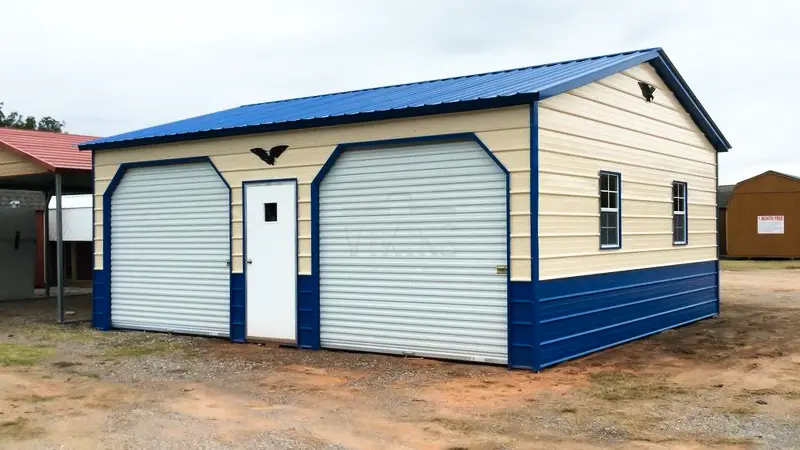
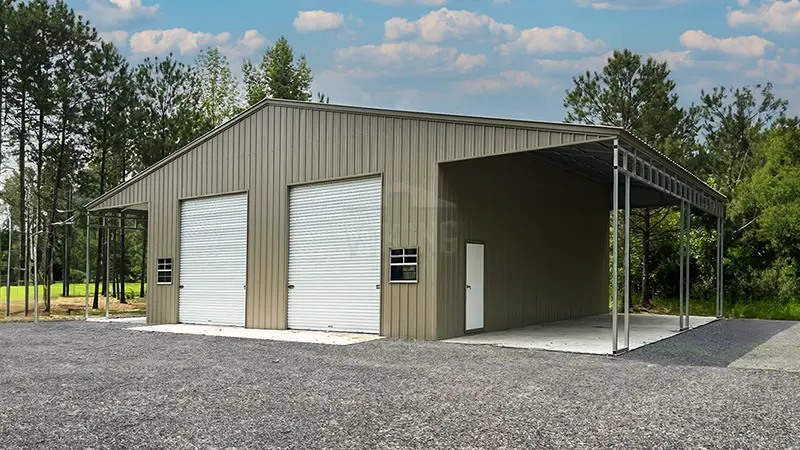
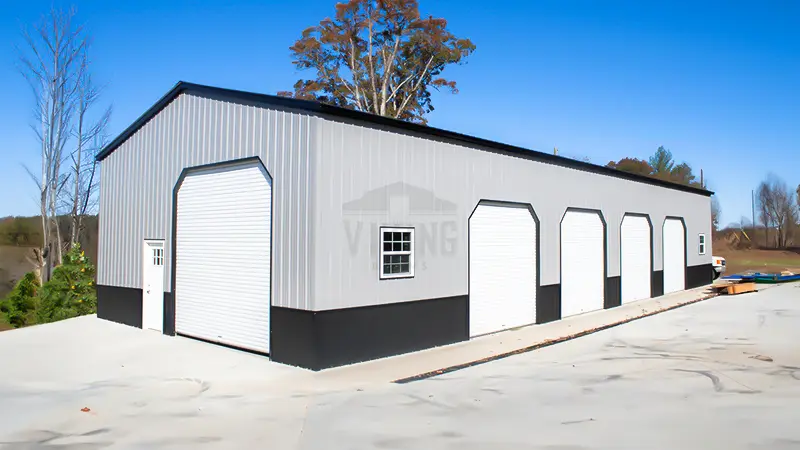
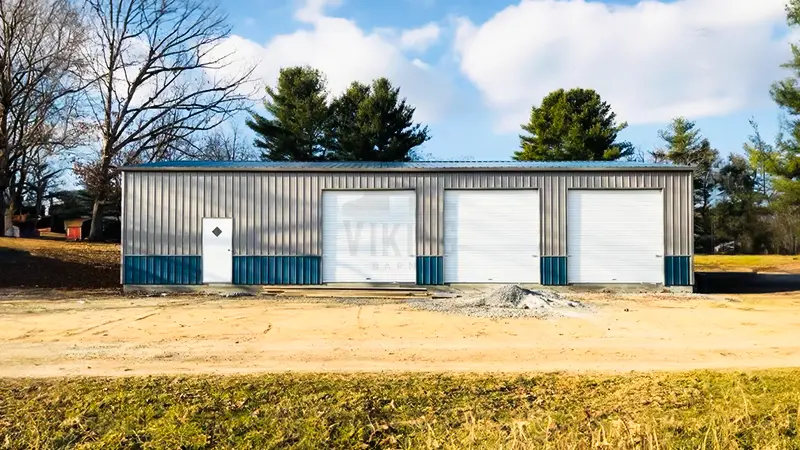
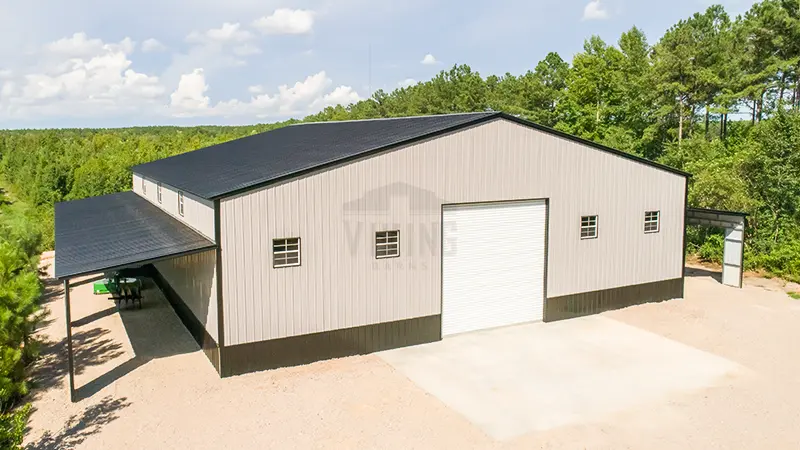
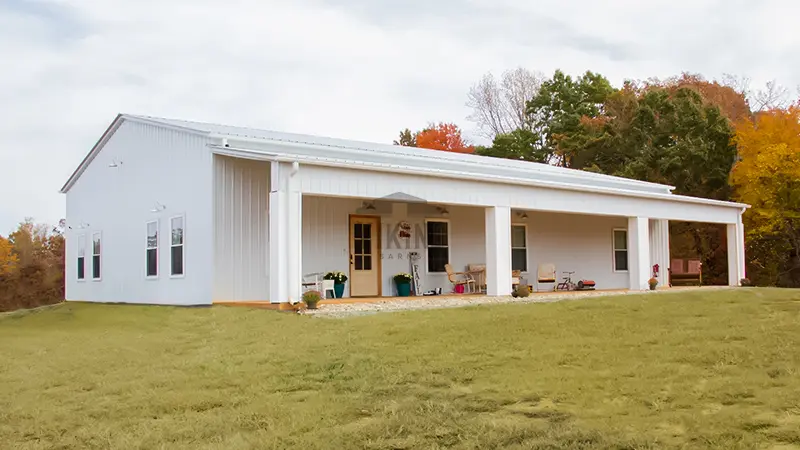
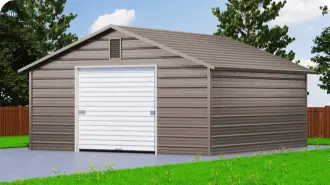
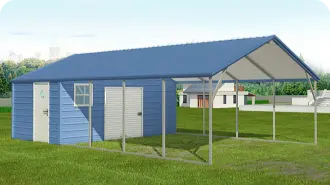
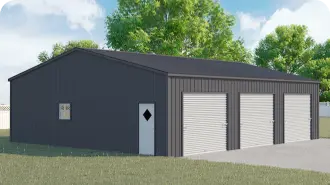
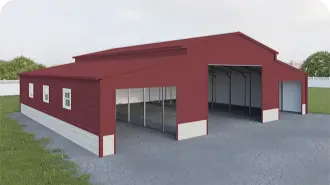





 Alabama AL
Alabama AL

 American Steel Carports Inc.
American Steel Carports Inc.