Building Specifications
This Center Aisle Metal Barn is 48’ wide x 31′ long x 12’ tall where center building is 24’ wide. The attached lean-tos are 12’ W x 31’L x 9’H with boxed eave style / A-frame roof. It also features (2) 10’ x 10’ Roll-up doors on center and (2) 8’ x 7’ garage door on each lean-to. Other features include (1) 36″ x 80″ Walk-in door and (6) windows.
|
Roof TypeHorizontal
|
Lean-to(2) 12'x31'x9' Lean-to
|
|
Roll-up Doors(2) 10'x10' Roll-up Doors
|
Garage Doors(2) 8'x7' Garage Doors
|
|
Walk-in Door(1) 36″x80″ Walk-in Door
|
Windows(6) Windows
|
48x31 Raised Central Barn can be used to store your vehicles and valuables, a sheltered area for a get-together, etc. Just dream it; we can build it!
When you buy from Viking Barns, don't forget that we offer delivery, installation, and color customization! Additionally, there are financing and rent-to-own programs. But before we come to erect your 48x31 metal barn, your site must be leveled because we do not supply groundwork or concrete.
The 48x31 barn building costing may have changed. We are revising the prices of the metal barns on our website to reflect the nationwide increase in steel prices. Call 704-579-6966 for the most recent pricing information.
Color Options *Colors may vary due to pricing process
Garage Door Colors *Colors may vary due to pricing process
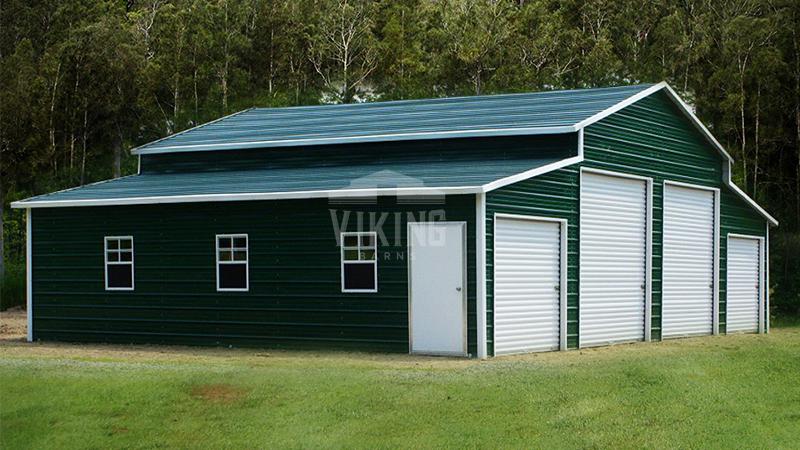




 (704)-579-6966
(704)-579-6966 














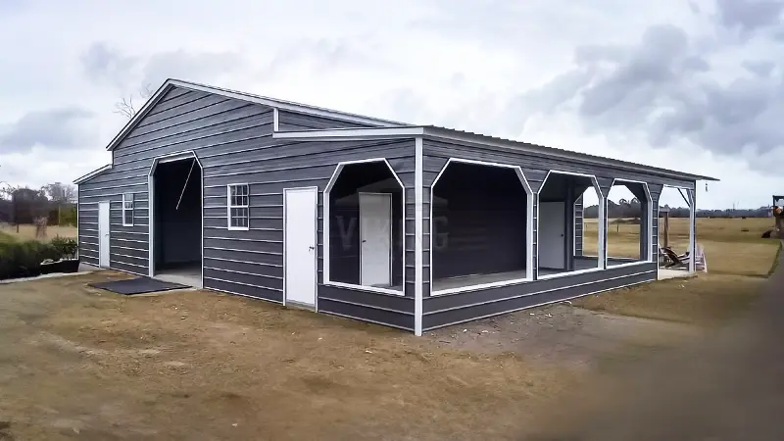

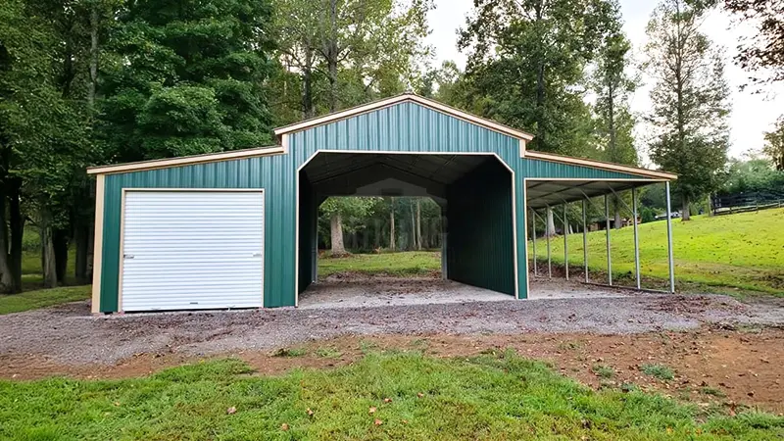
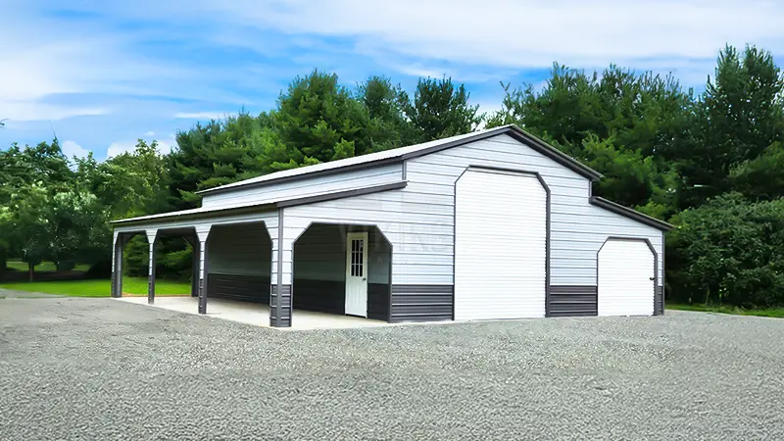
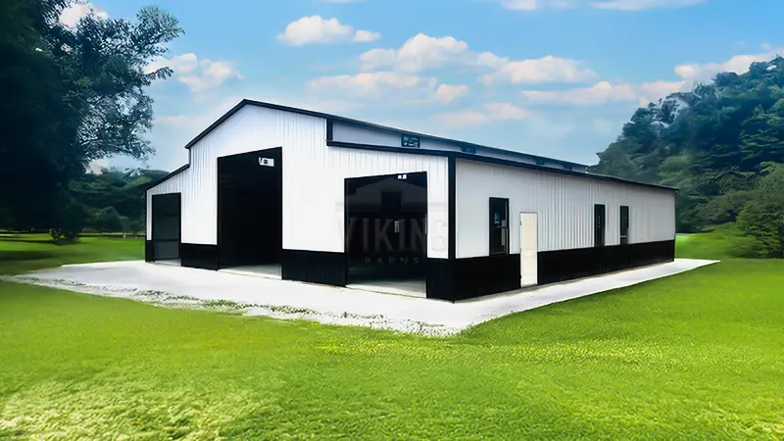
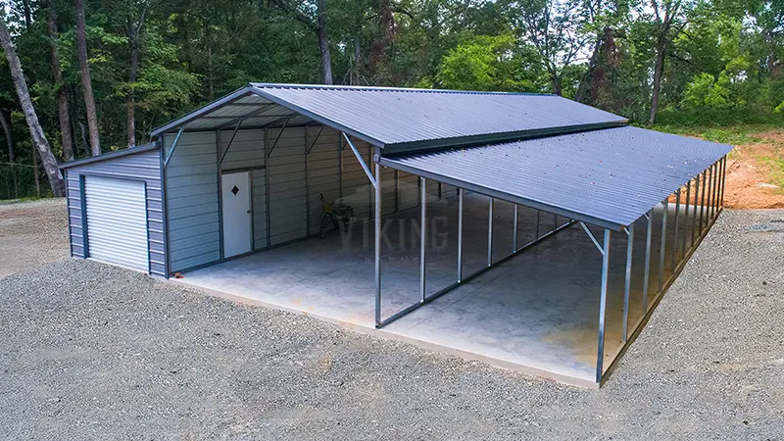
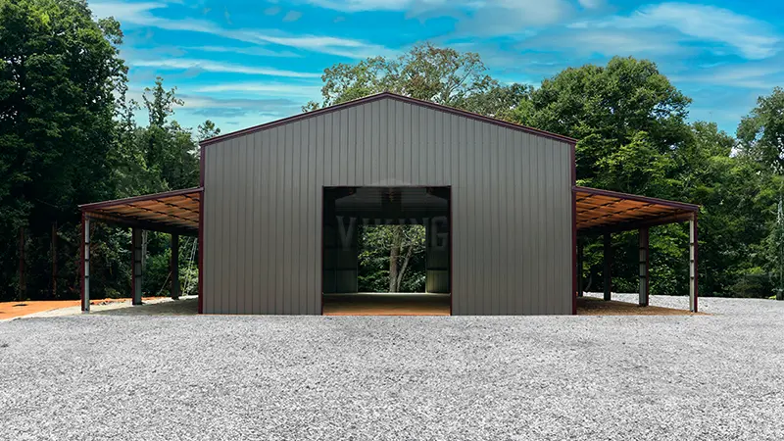
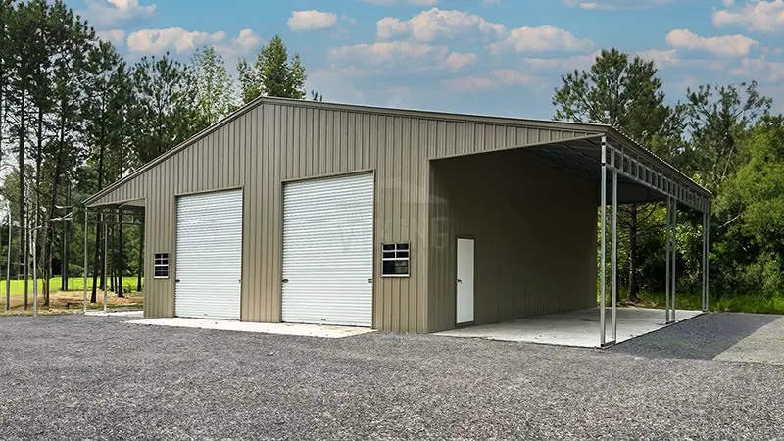
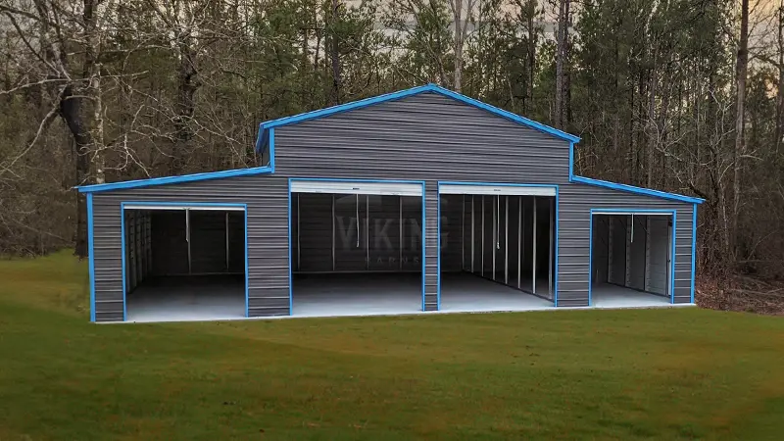
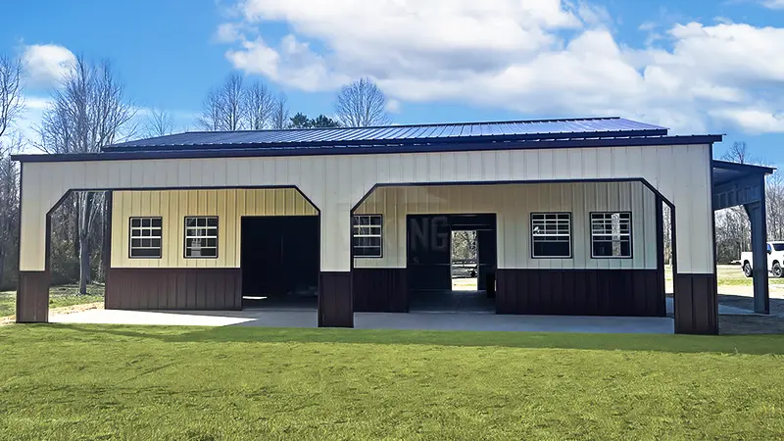
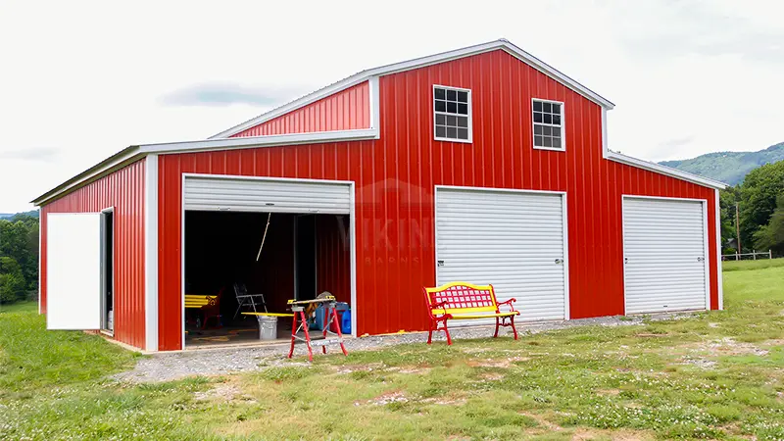
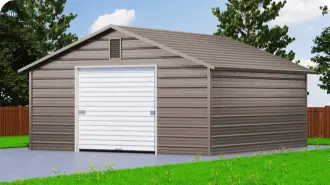
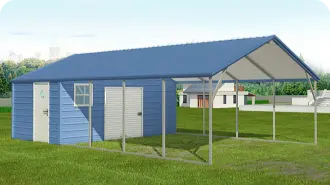
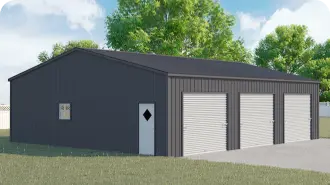
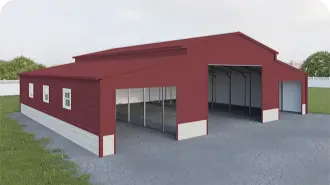





 Alabama AL
Alabama AL

 American Steel Carports Inc.
American Steel Carports Inc.