Building Specifications
The 40x153x14 Multi-Unit Metal Parking Building offers premium durability and versatile storage. Built with 26 GA panels, a clay roof with white trim, and a fully enclosed 40x73 utility section, it’s engineered for strength and function. Features include (4) 12x12 frameouts, a 36"x80" walk-in door, vertical gable ends, and insulation with woven R-17 for enhanced protection. Additionally, it features two vertical interior end walls, with one placed 27' from the opposite end and another 73' from the first, ensuring structural strength and design efficiency.Complete specifications for 40x153 garage building are given below:
|
Panels26 GA Panels on Entire Unit
|
Roof StyleClay Roof White Trim
|
|
Walk-in Door(1) 36” x 80” Walk-in door
|
Frameouts(4) 12x12 frameouts
|
|
Ends(2) Vertical Gable Ends
|
Trusses(1) 1 Additional truss @ 27'
|
|
Insulation(1) 40'x73' section fully insulated wovern R 17
|
TrimClay Roof White Trim
|
|
Entries(4) 12x12 Side Entries Right of Center Section - Unsheeted
|
Entries(2) 12x12 Side Entries Left of the Center Section - No Sheeting
|
|
End Walls40x73 Utility Fully Enclosed
|
Building StyleAll Vertical
|
|
ScrewsColored screw
|
CertificationCertification 140/50
|
NOTE 1: This metal building is only available in AL, AR, FL, GA, IN, KY, KS, LA, MS, MO, NC, OH, OK, PA, SC, TN, TX, VA, WV, MD, NJ, DE.
NOTE 2: Requires lift for installation
Color Options *Colors may vary due to pricing process
Garage Door Colors *Colors may vary due to pricing process
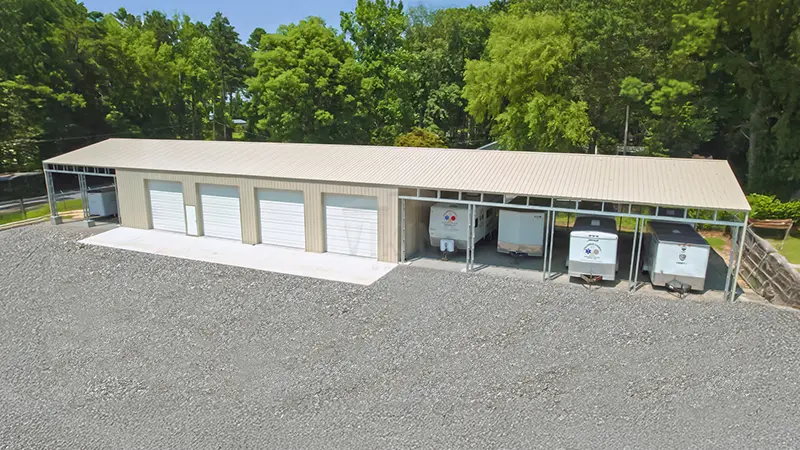
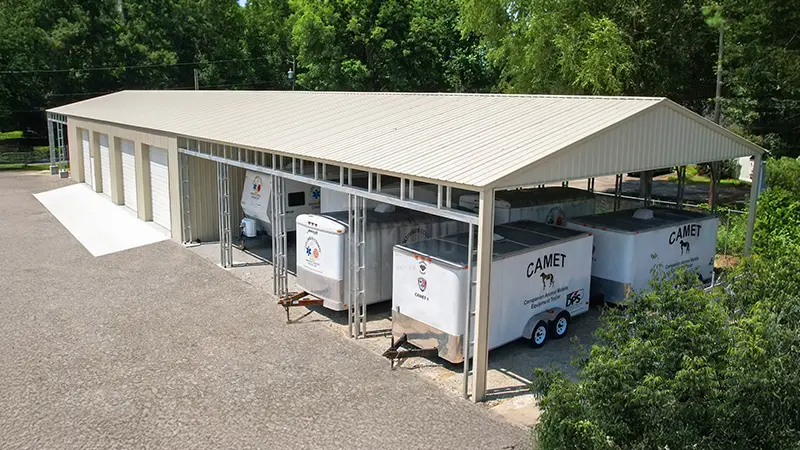




 (704)-579-6966
(704)-579-6966 














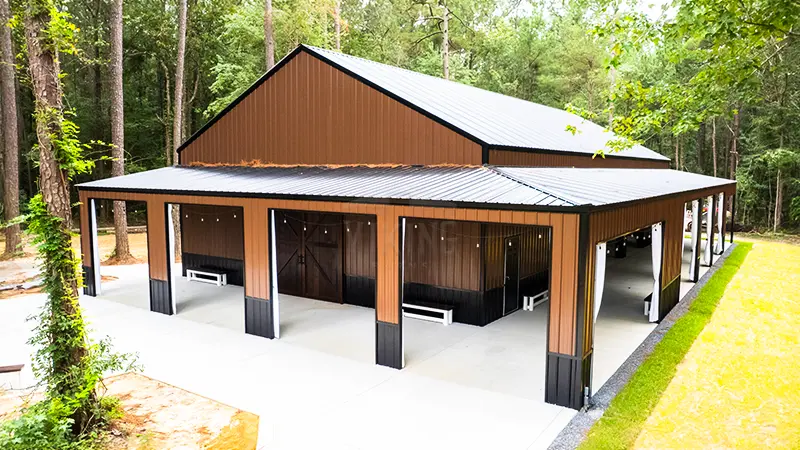

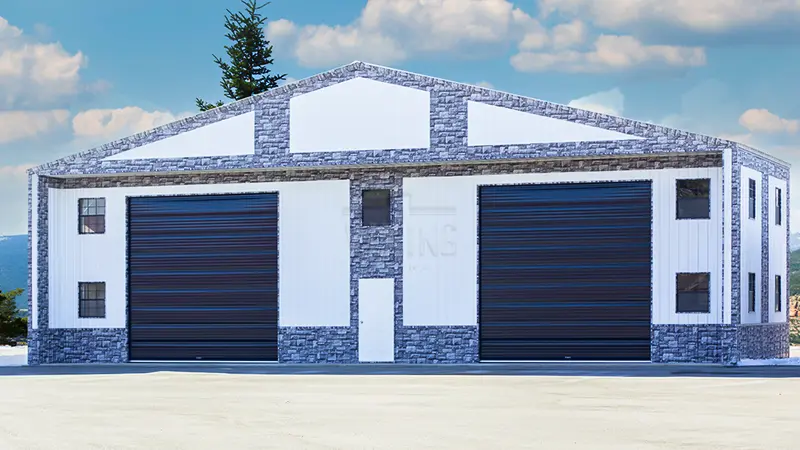
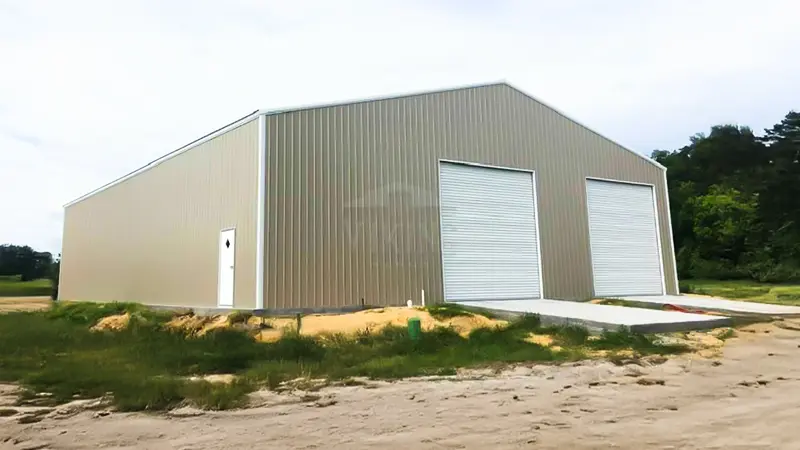
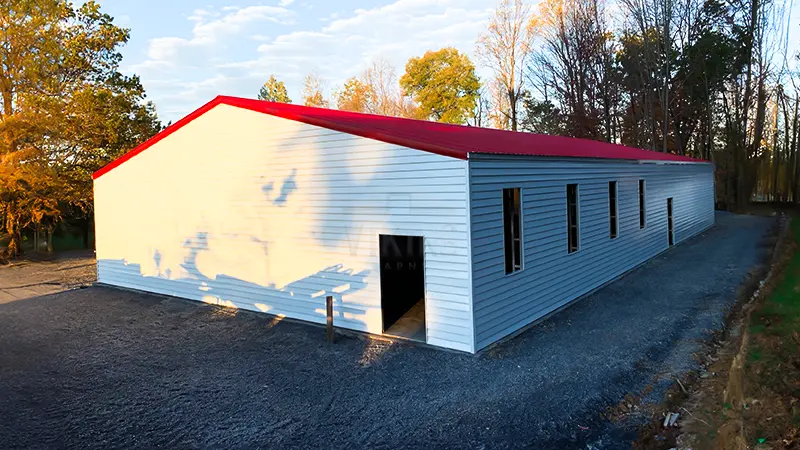
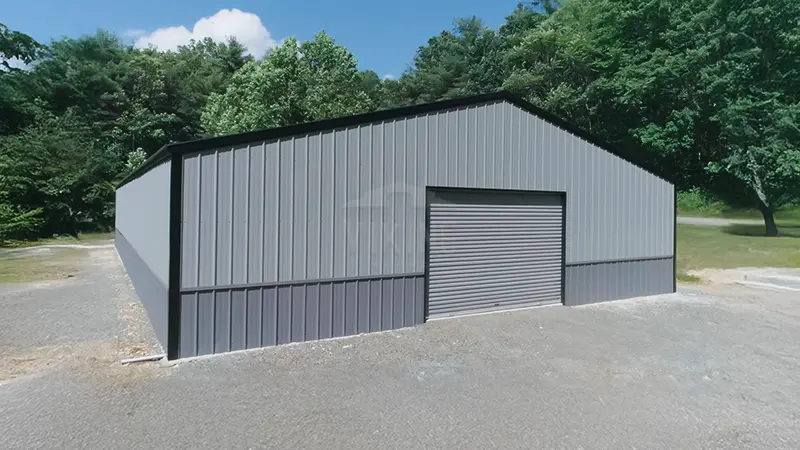
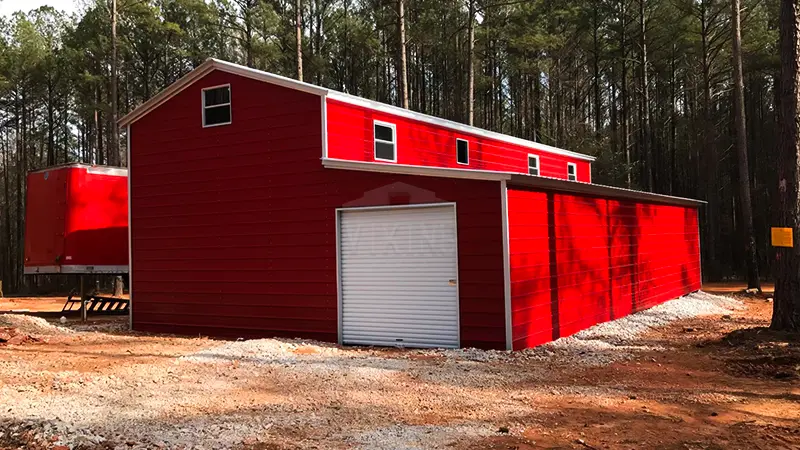
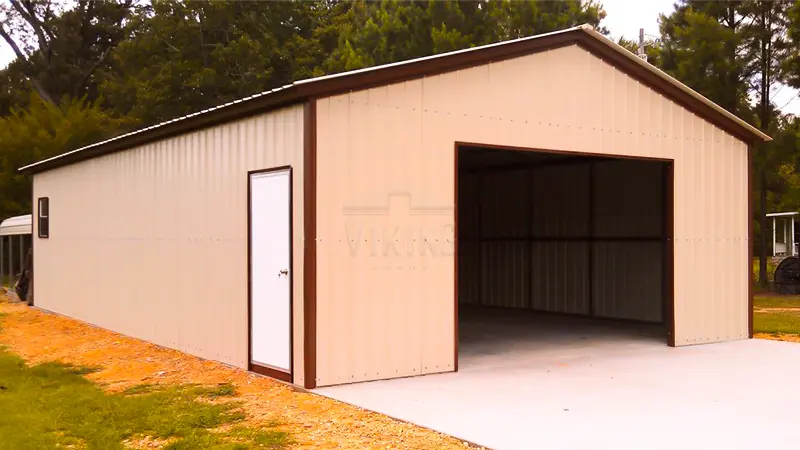
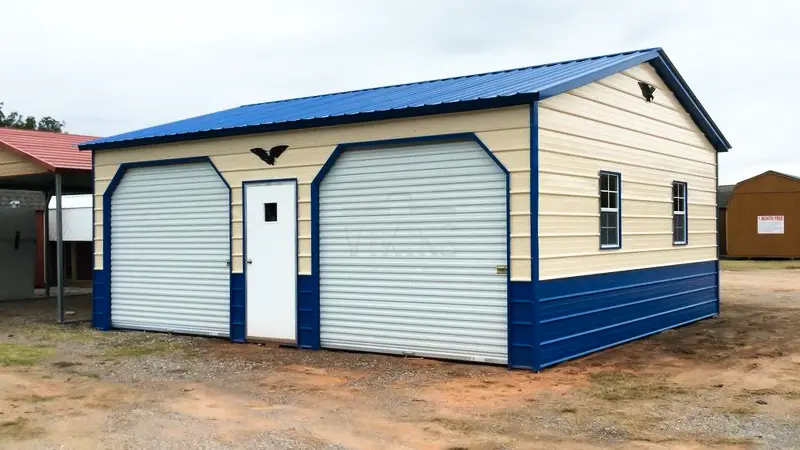
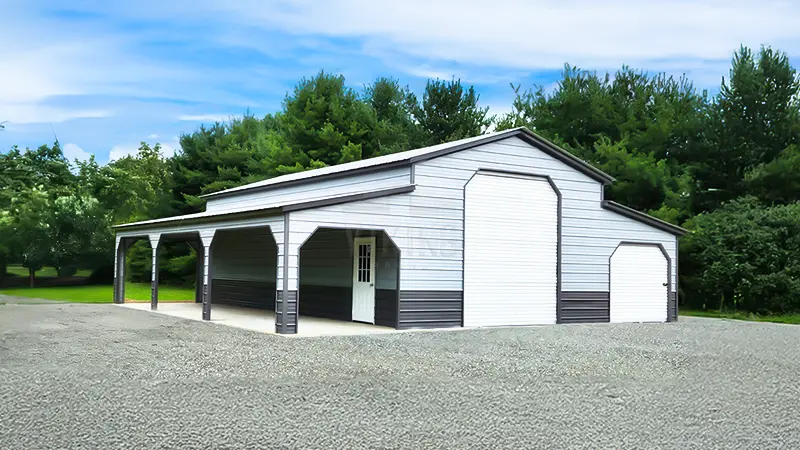
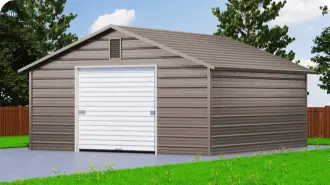
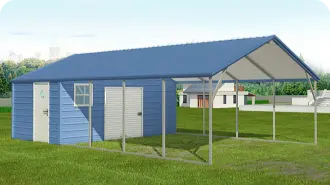
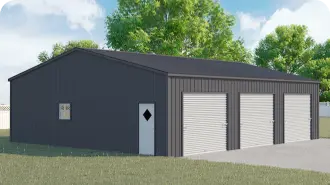
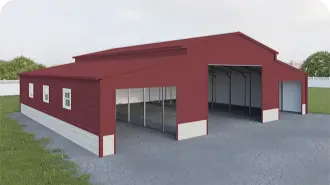





 Alabama AL
Alabama AL

 American Steel Carports Inc.
American Steel Carports Inc.