The 40x80x14 Steel Garage with Full Wraparound Lean-To combines durability and style with brown-and-black 26 GA panels, vertical roof, and wainscoting. Featuring (3) 12'x10' garage doors, (9) window frameouts, and multiple lean-to extensions, this structure offers lots of storage, versatility, and weather protection with a sleek 6/12 roof pitch and 1' overhang around the entire unit.
|
Building Size40' x 80' x 14' Vertical Roof Structure
|
Color SchemeBrown and Black with Colored Screws
|
|
Roof Pitch6/12 Vertical Roof with 1' Overhang
|
Panels26 GA Panels with Vertical Wainscoting
|
|
Garage Doors(3) 12' x 10' Colored Garage Doors with Header Seal
|
Walk-in Doors(2) 6' Panel Doors
|
|
Windows(9) Window Frameouts
|
Additional Openings6' x 7' Frameout
|
|
Gable Ends(2) Half Vertical Gable Ends
|
ConnectionBoth Sides Closed with Vertical Wainscoting
|
|
Lean-To Extensions(1) 12' x 80' x 11' Vertical Lean-To, (1) 12' x 40' x 11' Lean-To on Gable End, (1) 12' x 12' x 11' Wraparound Lean-To
|
Side Openings(6) 12' x 10' Side Openings, (3) 10' x 10' Side Openings, (1) 12' x 10' Side Opening
|
NOTE: Lift required for installation
NOTE: This metal building is only available in AL, AR, FL, GA, IN, KY, KS, LA, MS, MO, NC, OH, OK, PA, SC, TN, TX, VA, WV, MD, NJ, DE.
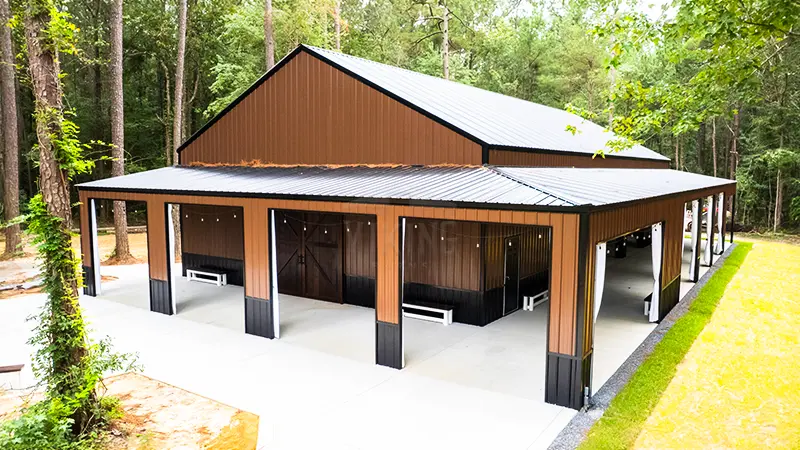
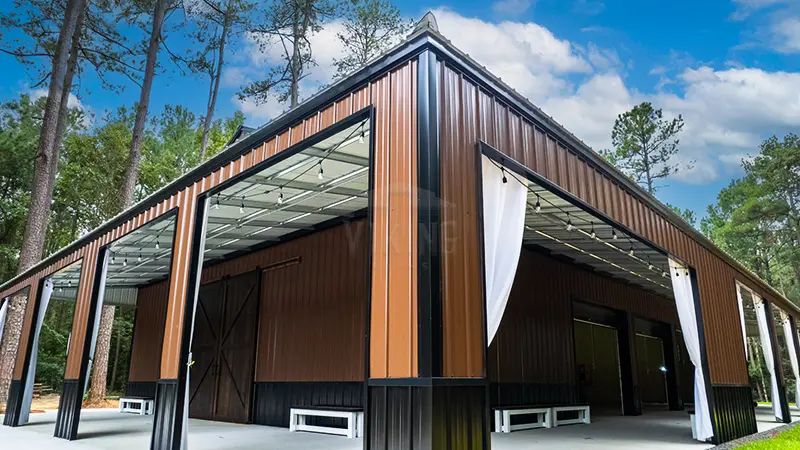




 (704)-579-6966
(704)-579-6966 














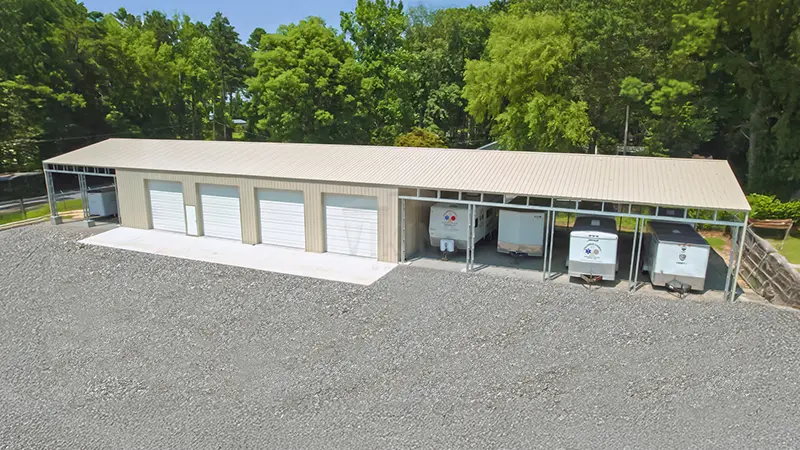

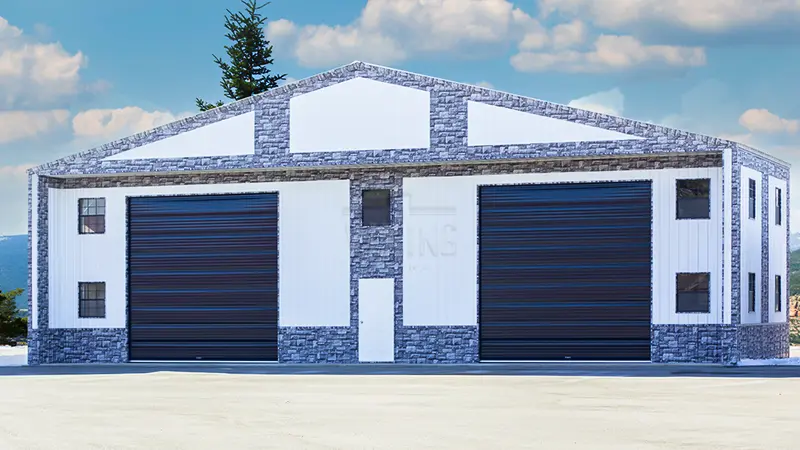
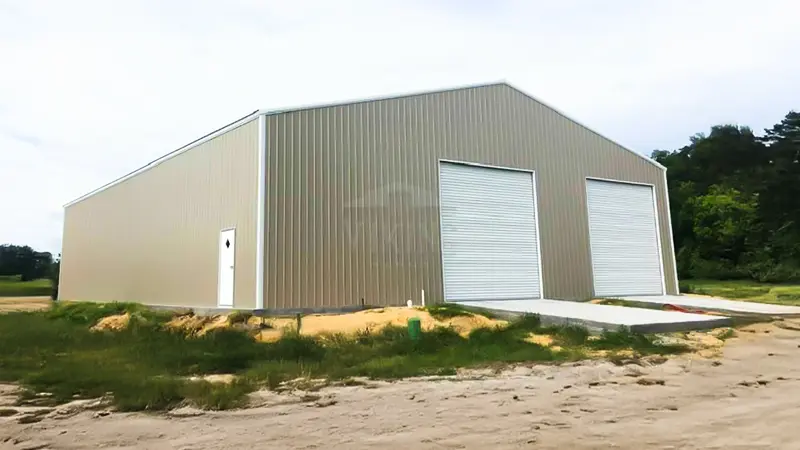
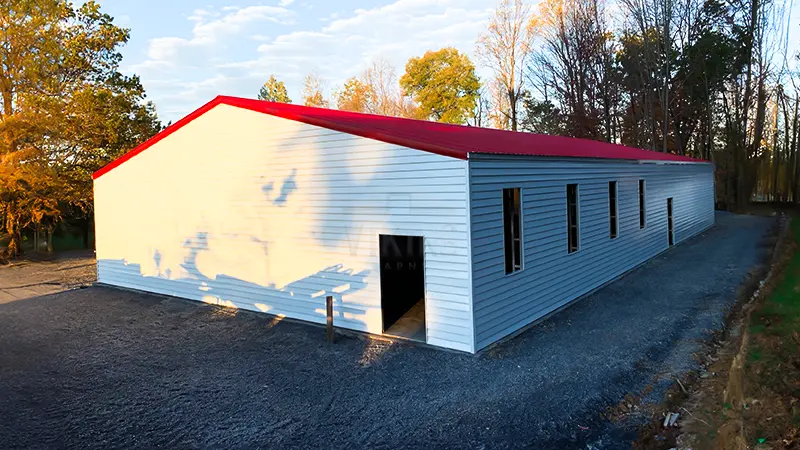
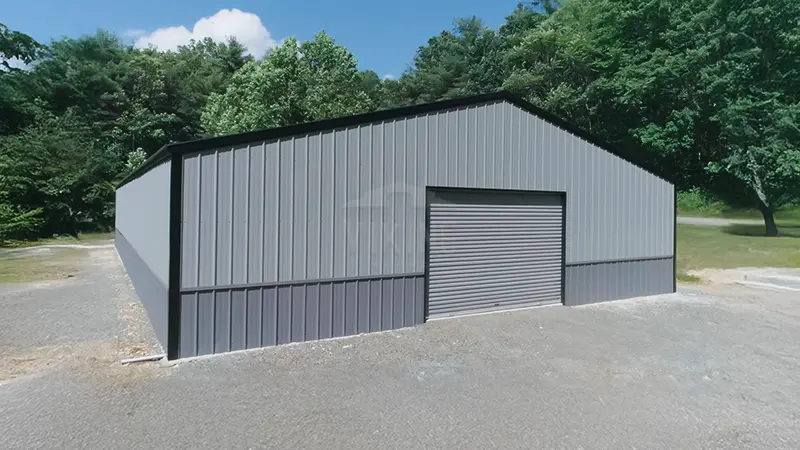
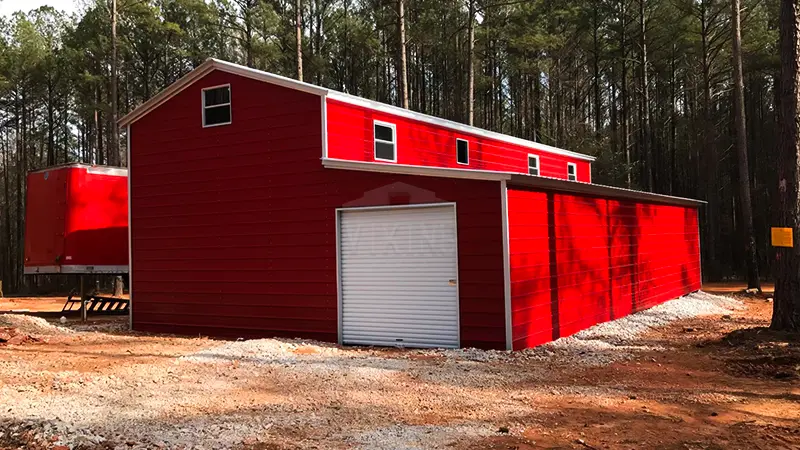
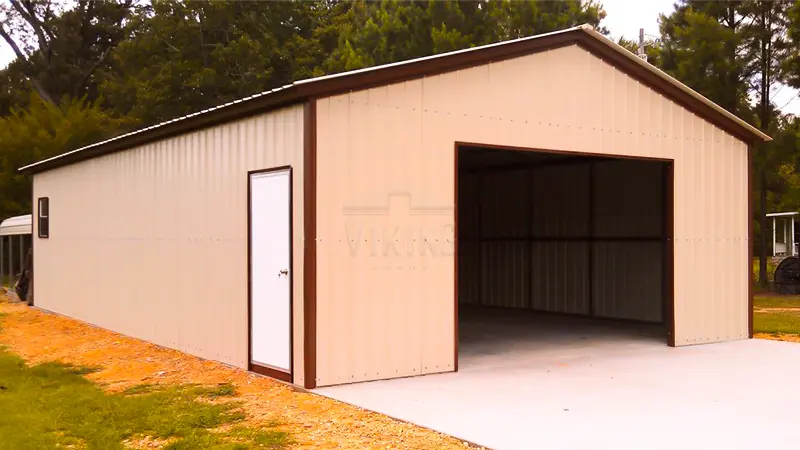
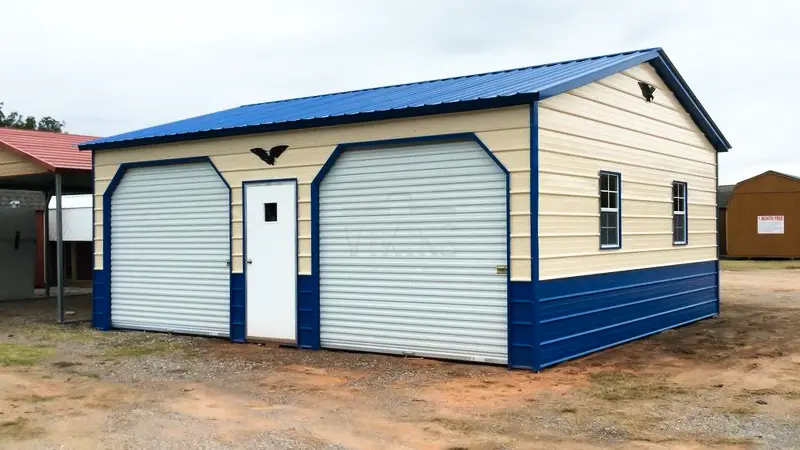
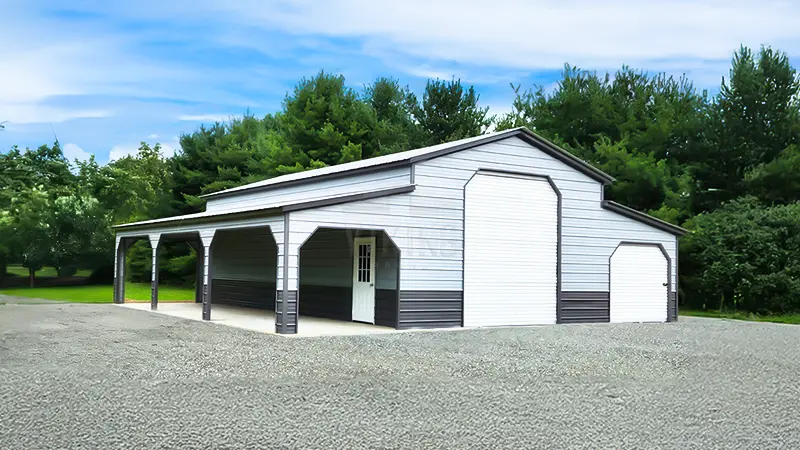
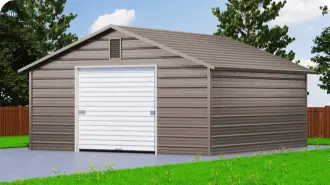
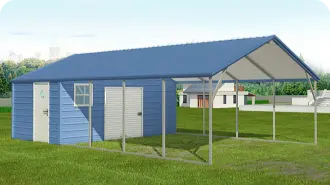
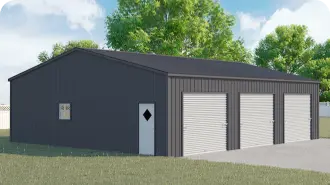
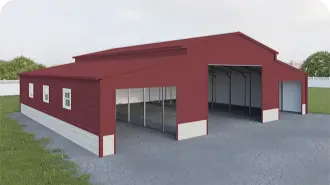





 Alabama AL
Alabama AL

 American Steel Carports Inc.
American Steel Carports Inc.