24'W x 60'L x 9'H Fully Enclosed Prefab Commercial Building has six side entry garage doors. You can use these buildings for multiple applications. Its specifications include:
|
RoofVertical Roof
|
Garage Door(6) 9' x 8' Garage doors
|
24x60x9 Fully Enclosed Prefab Commercial Building from Viking Barns: This expansive structure offers a versatile space for various commercial needs, providing ample room for storage, workshops, or even retail ventures. With dimensions of 24x60x9, this building stands as a testament to durability and functionality, ensuring a secure environment for your valuable assets.
Featuring six side entry garage doors, accessibility is key to streamlining your daily operations. The doors enhance convenience and allow for seamless loading and unloading, making this prefab commercial building an efficient and reliable choice for businesses looking to expand and thrive.
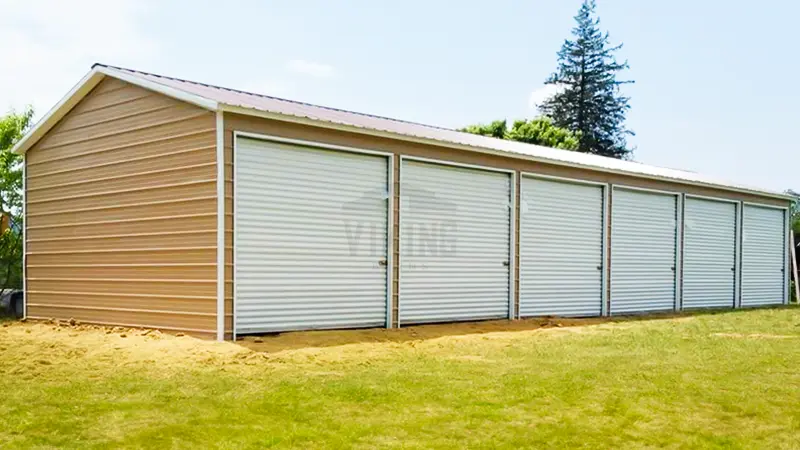





 (704)-579-6966
(704)-579-6966 














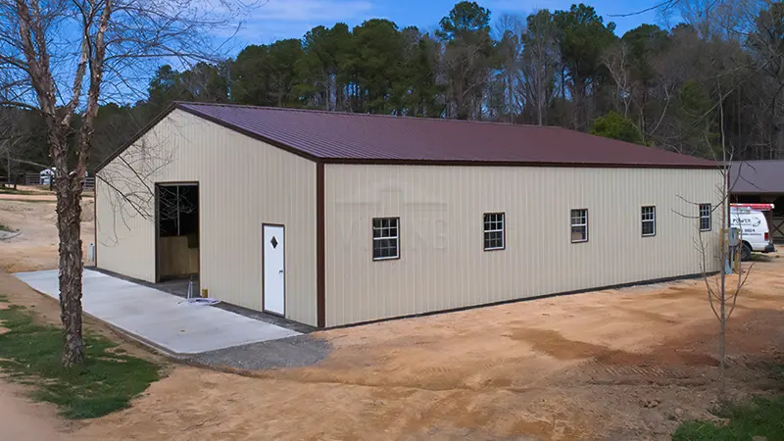

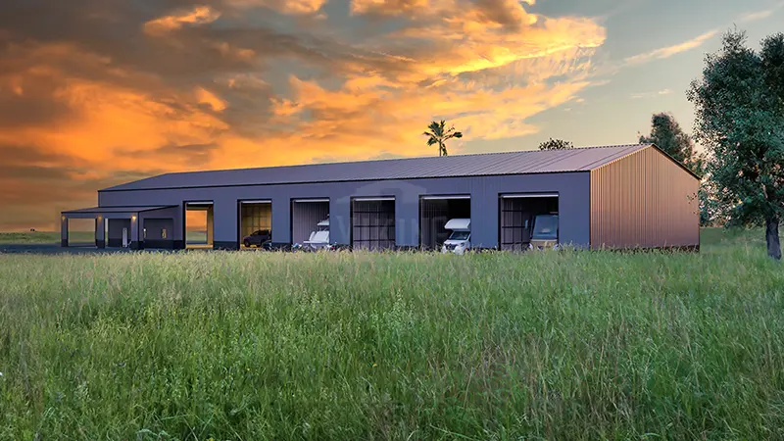
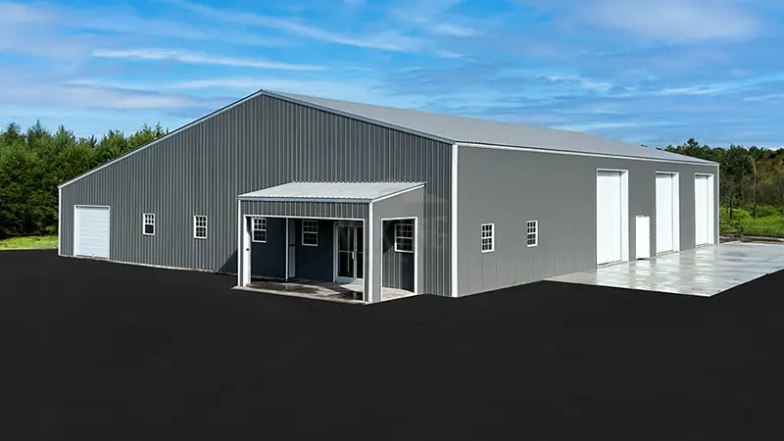
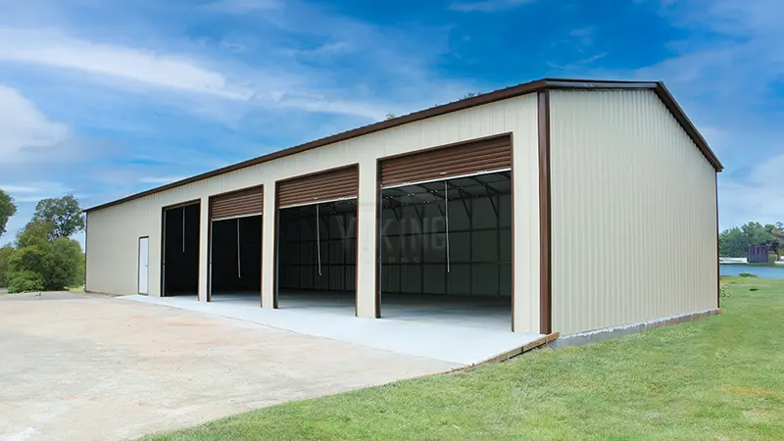
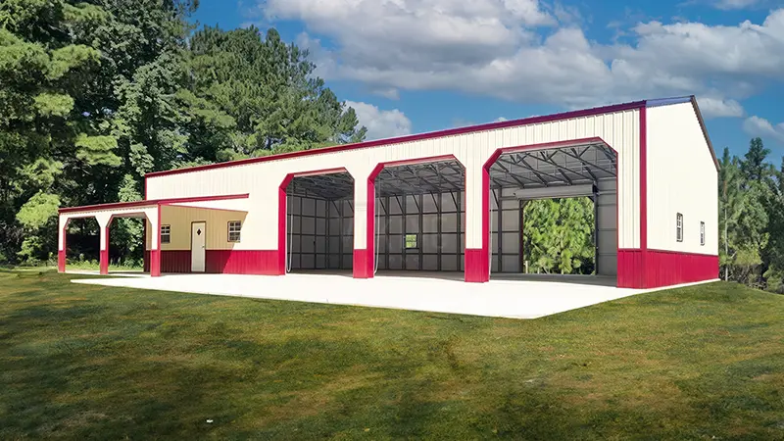
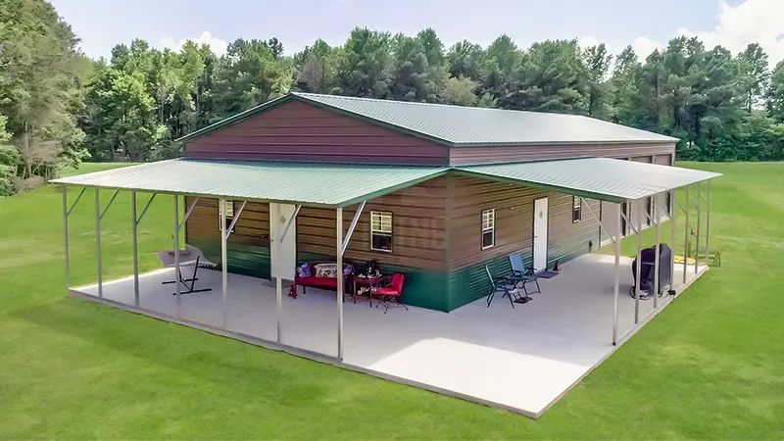
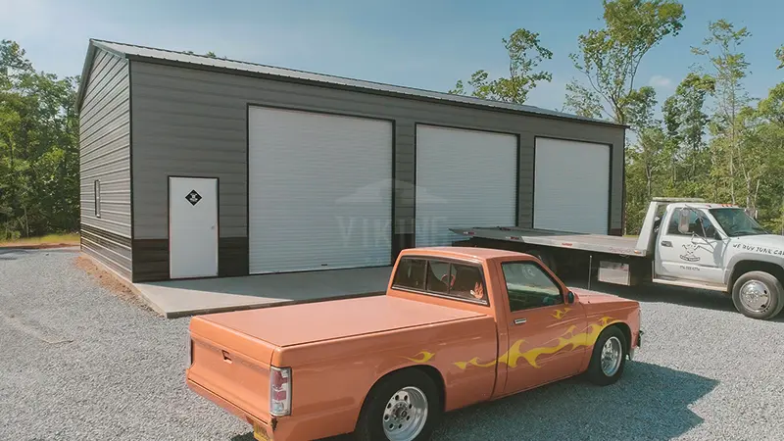
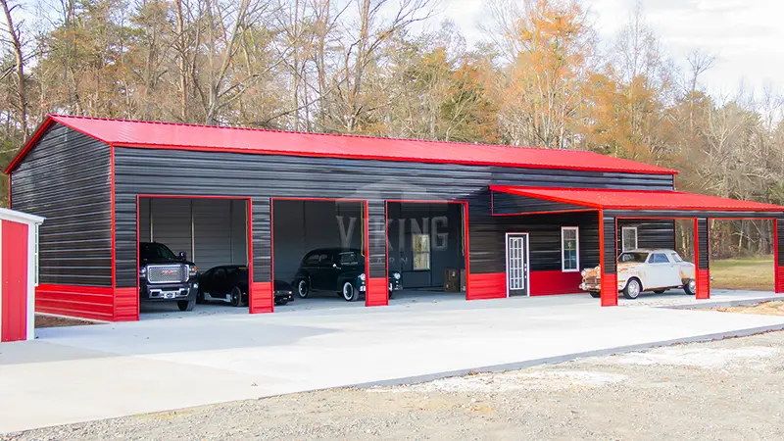
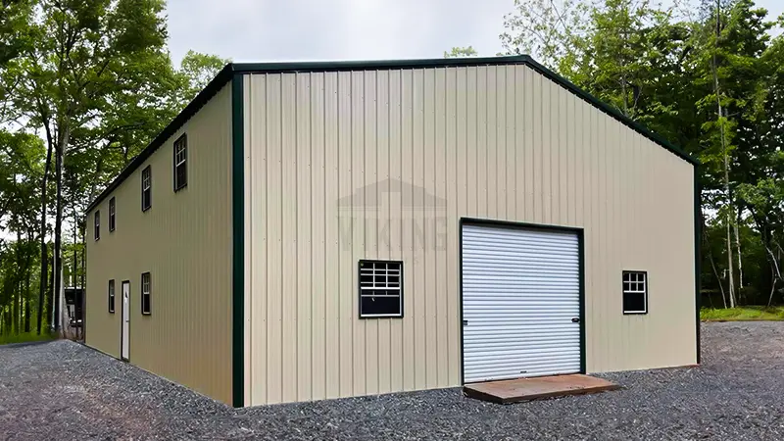
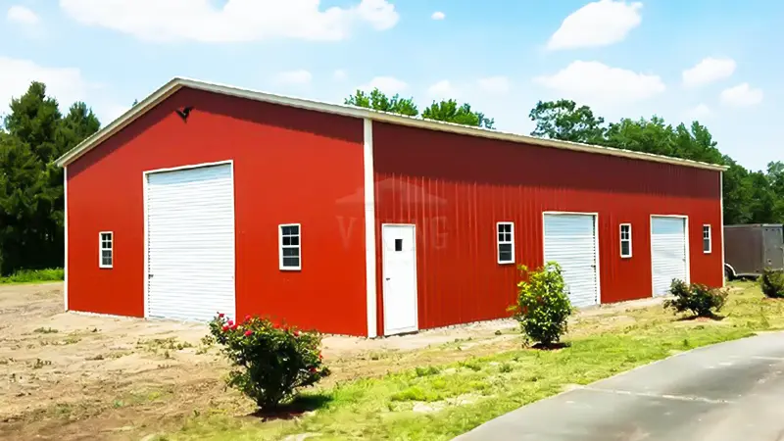
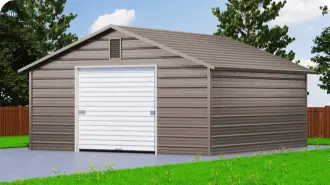
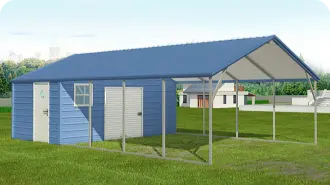
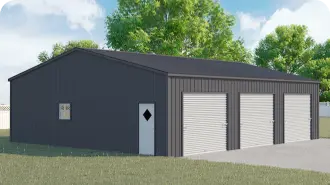
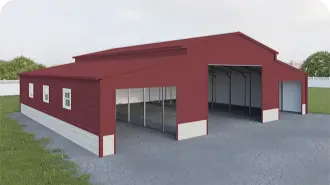





 Alabama AL
Alabama AL

 American Steel Carports Inc.
American Steel Carports Inc.