Metal Garage Barns
You always need a robust metal garage for storage purposes. However, adding a shelter and converting a garage into a barn enhance its functionality and promote your potential towards business growth. Metal garage barn can be used for multiple purposes, including parking vehicles, storing haystack, feed, etc., and housing your livestock. With one time investment in a custom garage barn, you can protect your essentials from heavy snowfall, high winds, and other harsh weather elements.
Get Superior Storage Solutions with Custom Garage Barns
Whether you are looking for the perfect storage or parking solution, you will always find a valid garage barn at Viking Metal Barns. We have diverse building designs to choose from. Yet, if you are looking for something else, we can customize it for you. Our team of specialists can help you find the perfect barn garage and customize it as per your needs.
Viking Metal Barns build barns for every day. Our garage barns will stand out from the crowd and make it the ideal place to fulfill your diverse necessities. So, why build a standard metal garage when you can own a charismatic and high-quality garage barn on your land?
Garage Barn Size & Prices
Barn size matters when you are investing a significant sum and looking for a reliable, robust, and sturdy structure. For whatsoever you want, it’s important to acknowledge the needs and find the perfect garage barn dimensions that fit in your pocket.
Check our broad selection of designs, and you will find barn buildings of different dimensions. You can estimate the barn dimensions that best fit your pocket and book it right away. However, you can make the required customizations accordingly. Remember, garage barn prices are influenced by multiple factors. Hence you must call our barn experts at (704)-579-6966 to find the real-time barn price.
Metal garage barn is available with versatile designs and customization options. You can directly order from our diverse building options or call us at (704)-579-6966 to book your custom garage barn today.
Some Common Question
Buying the right garage barn means you are investing a significant sum of your earnings. Hence, you must consider the below-listed points to find the best-fit metal garage barn.
- Check what dimensions are reasonable for your needs.
- Check what permits you require for hassle-free barn installation
- What purpose does the garage barn can fulfill?
Once you are all set with the right barn garage for your land, you must ensure the availability of a proper drainage system, utilities, and road access, adequate airflow, etc., that will build a fully-functional garage barn building for the rest of your life.
Perfect garage barn size means your fundamental needs are fulfilled, and you don’t require anything further. Most people consider the points mentioned above to enlist the best-suited barn garage.
Various barn designs offer one or more of the following features like animal stalls, tack rooms, feed rooms, hay storage, equipment or machine storage or living quarters for farm and ranch hands. Therefore, share your barn garage ideas with us and we’ll help design the barn of your dreams. However, if you cannot decide on the right barn structure, we recommend calling our specialists at (704)-579-6966 and getting all answers to your queries.
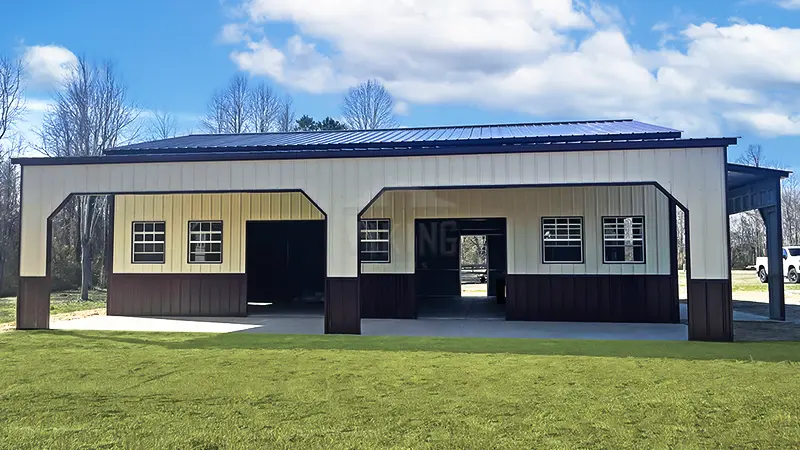

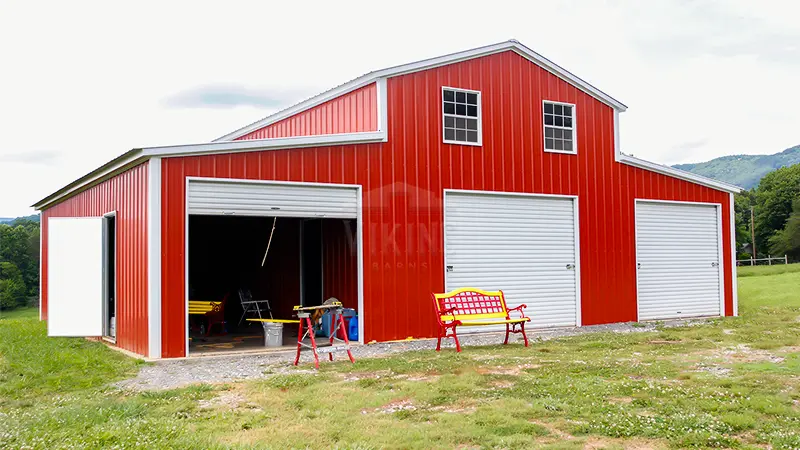
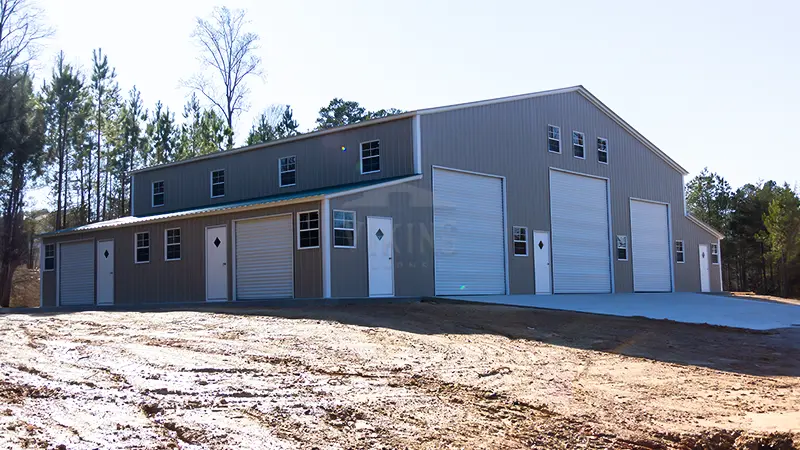
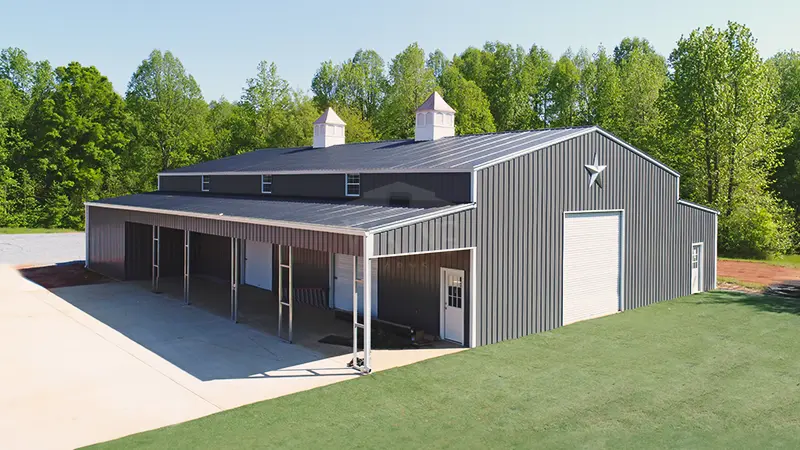
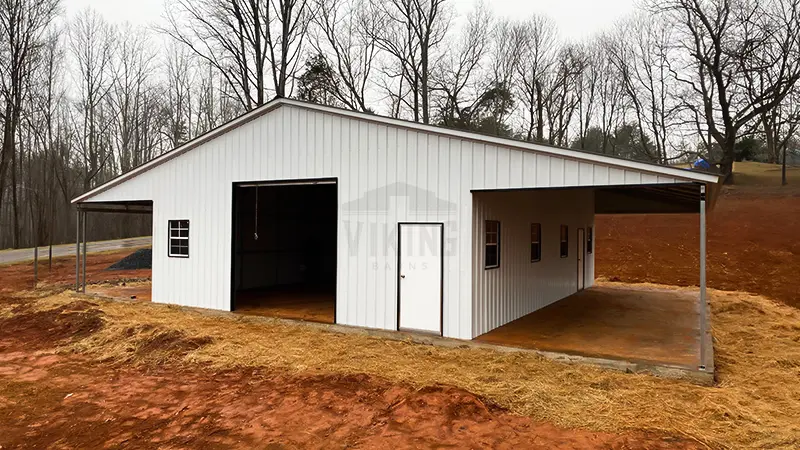
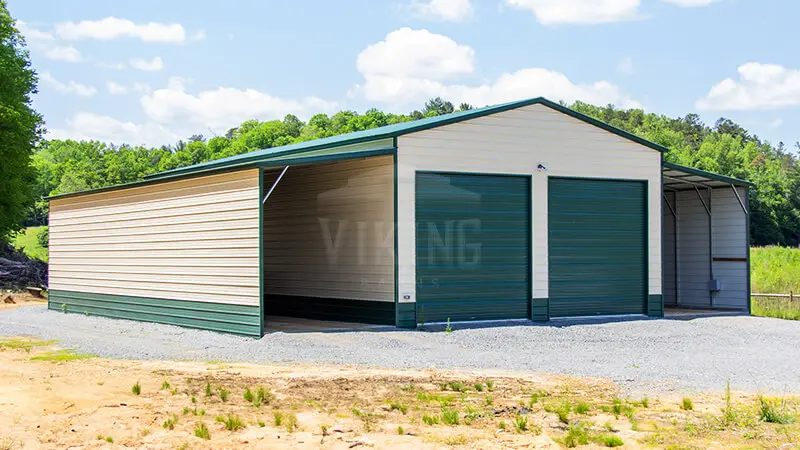
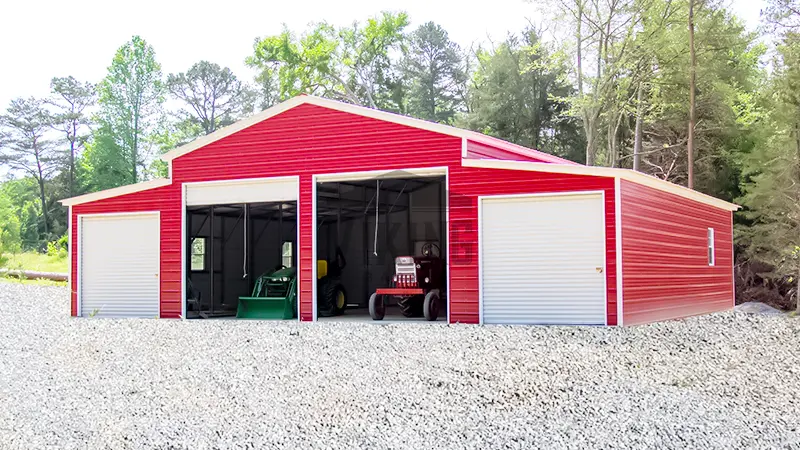
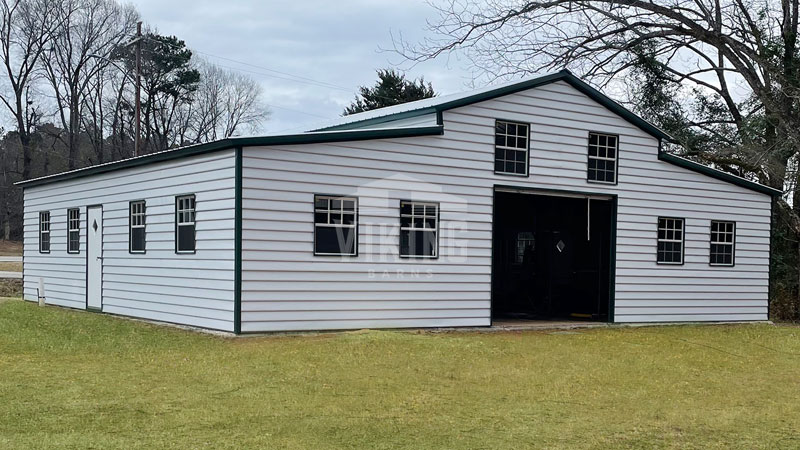
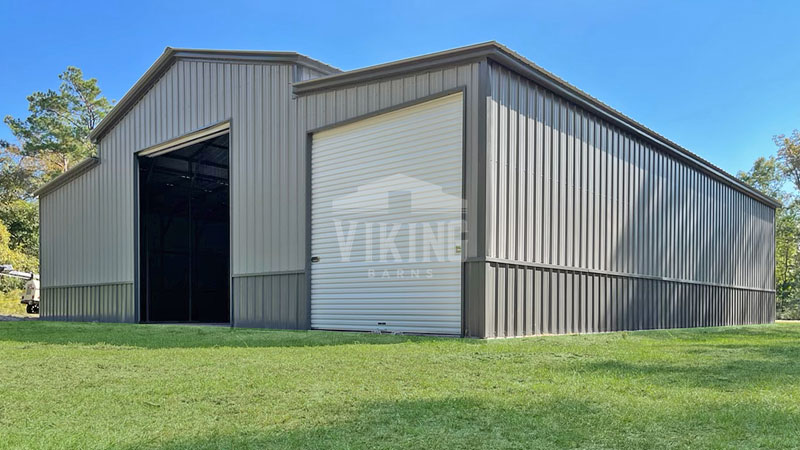
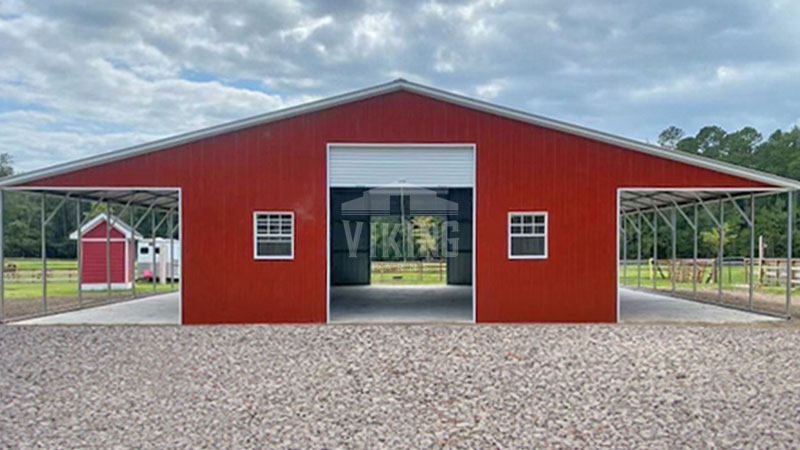


 Alabama AL
Alabama AL

 American Steel Carports Inc.
American Steel Carports Inc.