Prefabricated Step-Down Metal Barn
Step-down metal barn is the most versatile building option available with multiple customization options. These step-down barns were initially used for agricultural purposes. However, its popularity increased and nowadays it is used for parking your vehicles, outdoor storage or workshop.
Our wide range of barns come with a 20-year limited rust-through warranty, 10-year panel warranties, and 1-year workmanship warranty.
What is a Step-Down Barn Building?
In a step-down barn, the center unit is raised with attached lean-to sheds on both sides. These barn structures offer perfect protection to your farming/personal essentials from typical weather conditions.
Viking Barns offers step-down barns that provide you with certified step-down barns that come with enough options to customize your barn as per requirement and match it with your existing farm buildings. Our modern barn solutions are highly efficient, sturdy, and cost-effective, resulting in your smart investment. The step-down custom barns are popular among farmers. Yet, its demand has grown for other purposes as well.
Buy Certified Step-Down Barns for Sale
We have myriad buying options to match your personalized needs. Our step-down barns come with highly competitive prices making it the perfect choice to put your hard-earned money. Metal step down barn buildings comes with multiple roof styles. However, metal barn experts highly recommend putting your money in vertical roof step down barn. A Vertical Roof Barn delivers high-end protection from harsh weather conditions and keeps your valuables, crops, and farming equipment safe.
You can use our prefab step-down barns for multiple uses. Below listed are some common uses of a custom step-down barn buildings.
- Apartments
- Hay Storage
- Wedding Venue
- Home
- Pavilion
- Horse Barn
The barns offered by Viking Barns aren’t limited to the above-mentioned uses. Instead, you can use them for any purpose you find them suitable.
Easy Customizations with Step-Down Barns
You can either order a Step-Down Barn as-is or add customizations to boost its strength & robustness. We have multiple customization options that you can choose from:
- 26-Gauge Roof and Wall Sheeting
- Sealants and Flashing
- Purlins
- Skylights
- Ridge Cap
- Gutters and Downspouts
- Translucent Panels
- Walk-in Doors
- Horizontal or Vertical Slide Windows
- Insulation
- Sliding Doors
- Roll Up Doors
- Roof Pitch
- Deluxe Trim Package
- Liners
- Fasteners
- Plans and Drawings
Latest Price of Step-Down Metal Barns
We ensure you get a custom barn at the lowest possible price. Hence, we provide you with all step-down steel barns at competitive prices. Yet, you must know about multiple factors that affect the standard price of your barn. Common factors affecting metal barn prices are:
- Steel Prices Fluctuation
- Level of Customizations
- Buildings Size
- Location
- Construction Costs
Some Common Question
Viking Barns let you choose from three roof styles.
Regular Roof: In regular roof style, steel panels are installed with curved edges. However, they are ineffective against tough weather conditions. It is an economical option for barn buyers.
A-frame Horizontal Roof: It is also known as boxed-eave roof style. It gives a residential look to your barn as the steel panels are installed in an A-frame shape. The A-frame roof style is effective in normal to moderate weather hazards. If you live in an area with adverse conditions, you are recommended to invest in Vertical roof step-down barns.
Vertical Roof: Vertical roof style is highly effective among all three roof style options. The vertical roof barns are installed with hat channels that extend their strength and reliability.
At Viking Barns, you can choose from Rent To Own and Financing options depending upon your requirement and credit score.
Rent to Own: Viking Barns RTO Program is an effective option if you have a bad credit score. With RTO comes many advantages that include:
- No credit checks
- Instant approval process
- Flexible payment options
- Affordable monthly payments
- Payoff Anytime
- Ownership in 36 months or less
- More than just storage
Metal Barn Financing: Metal Barn Financing is available from multiple lenders at low-interest rates. Other benefits of financing include:
- Flexible payment terms (24-72 months)
- Complete transparency
- Payoff anytime
- Financing available up to $50K Building price
- Quick and easy financing process
- Available at lowest interest rates
We are an authorized metal barn dealer in the United States of America. We have already served numerous customers across the USA with tailor-made barn buildings. With us, you get multiple benefits that include.
- Our entire range of steel Utility Carports are 100% American made
- We have highly competitive prices
- One-time utility cover installation can serve you for 3-4 decades.
- We provide an easy customization option based on your requirements.
- Our entire buying process is seamless and clear
- We have RTO & Financing option for hassle-free ordering
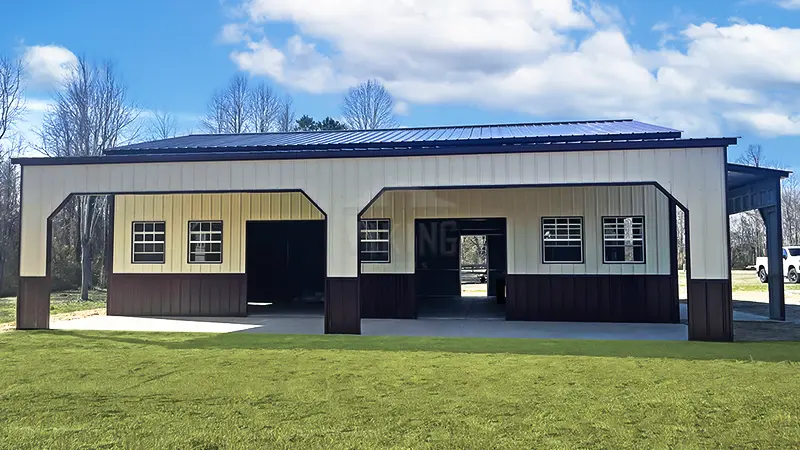

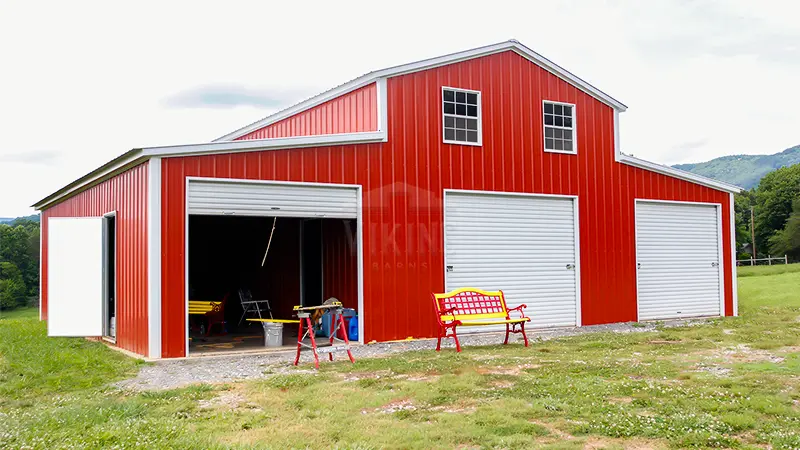
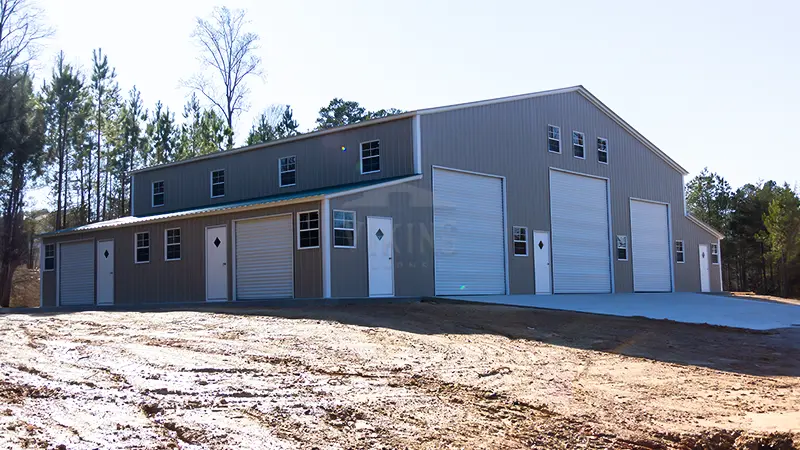
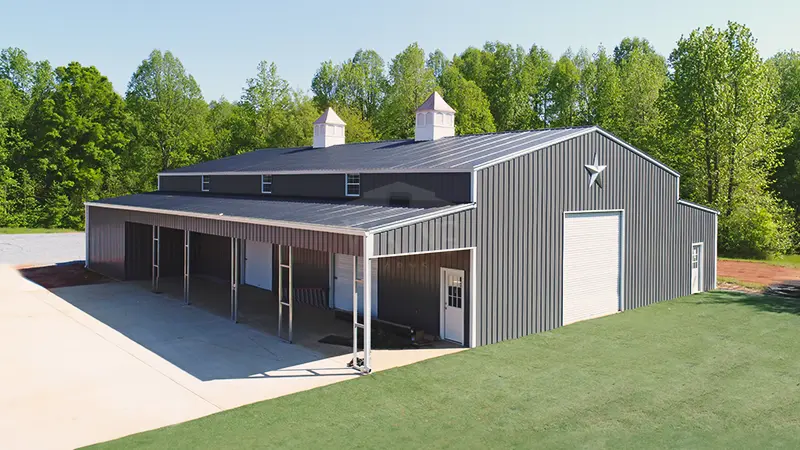
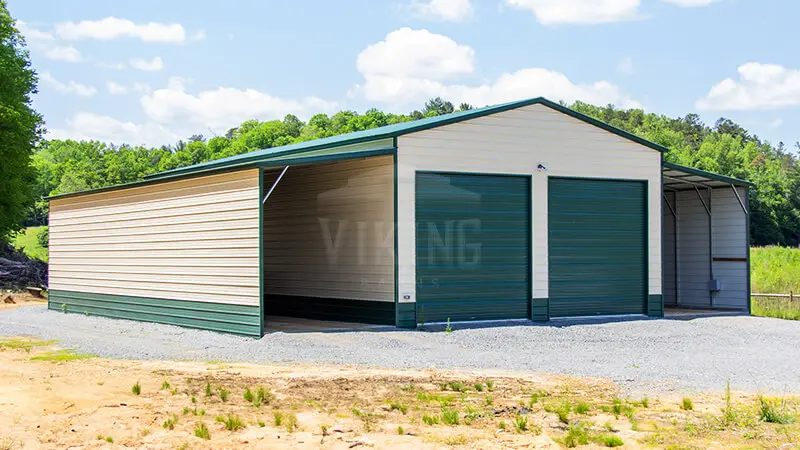
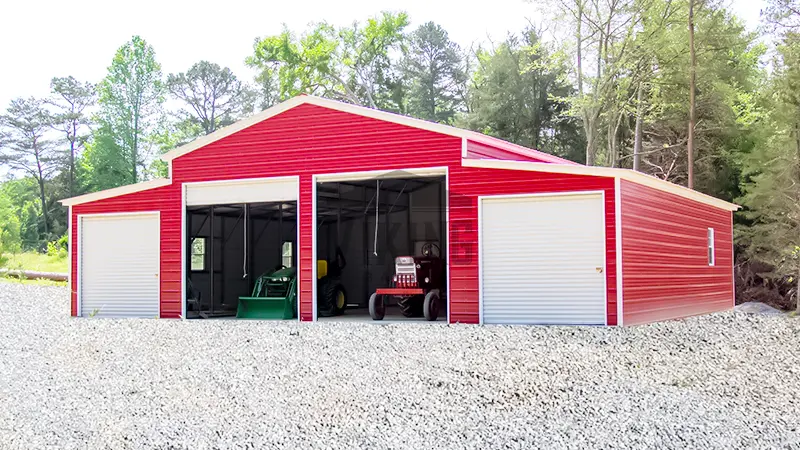
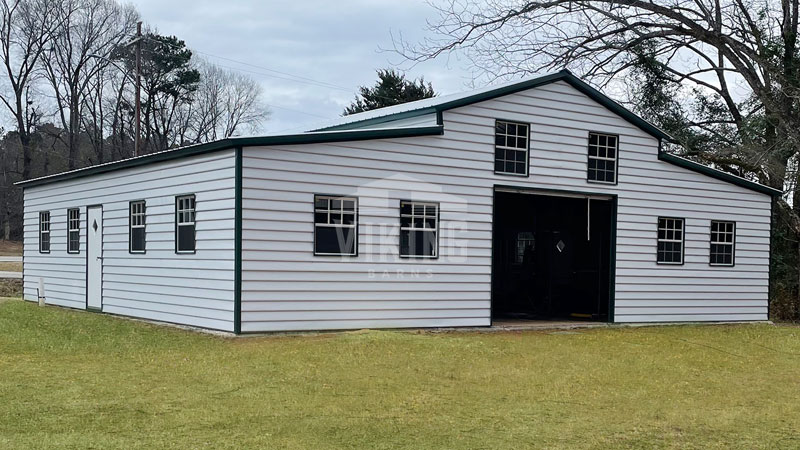
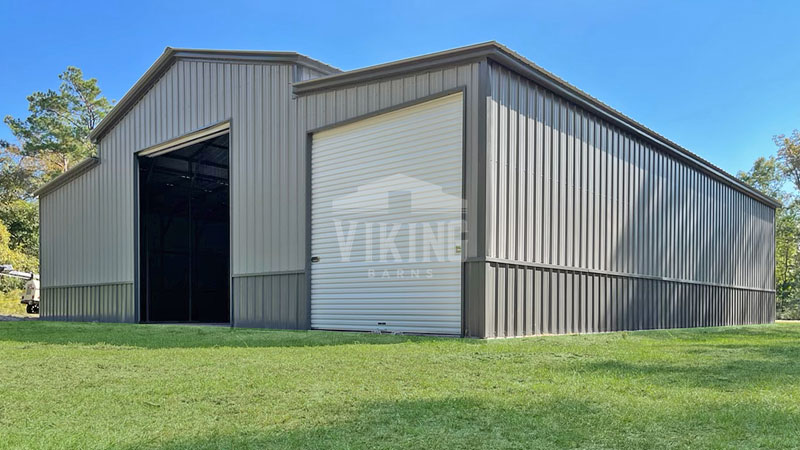
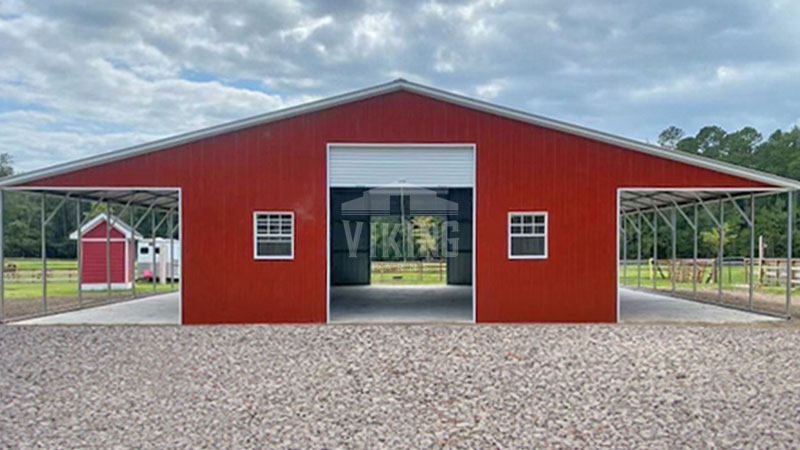
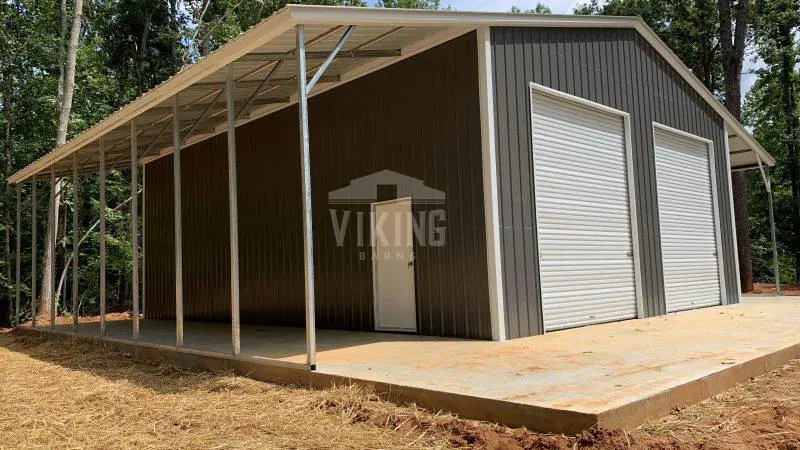


 Alabama AL
Alabama AL

 American Steel Carports Inc.
American Steel Carports Inc.