Set-up Your Own Hen Farm With a 60×61 Metal Barn
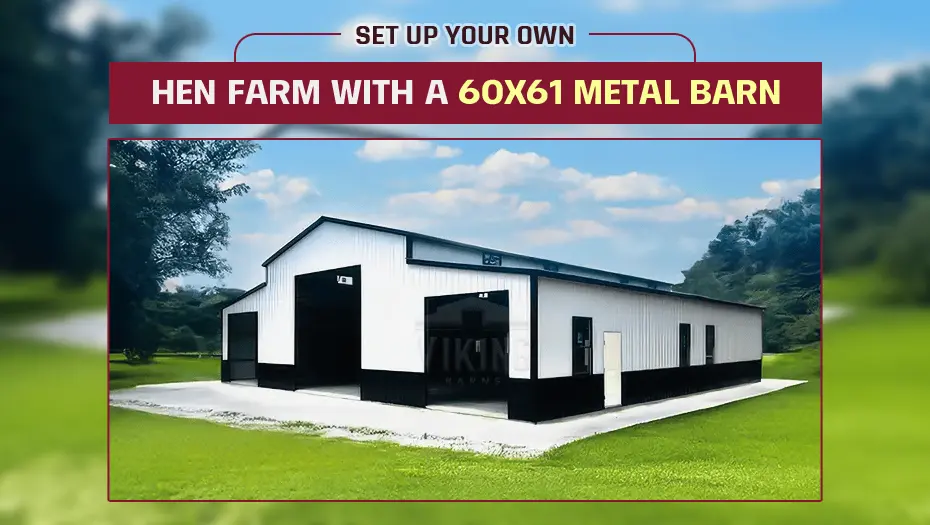
Designing Your Dream Hen Farm
Whether you want a hen farm for eggs, raise chickens for meat, or start a business, a 60×61 metal barn offers the perfect space for hen farming. You can design the metal building to accommodate all the hens you own and customize storage for their belongings.
With ample space, durability, and easy customization, metal farm buildings can provide everything you need to create a comfortable environment for your hens.
There’s so much more to discover about hen barns!
Unlock the full potential of your investment by diving deeper into the benefits and possibilities these structures offer. Are you ready to raise hens in a space tailored to your needs?
Why a 60x61x16 Metal Barn Is the Best Choice for Hen Farm?
Metal farm buildings provide various benefits if you use them for your hens. You can use steel structures from commercial poultry barns to traditional chicken houses. A 60x61x16 agriculture barn offers enough space to accommodate thousands of hens. Here is the explanation of the dimensions.
- 60 Feet= Wide
- 61 Feet= Long
- 16 Feet= Height
Here are some benefits that drive many hen farmers to choose a 60x61x16 metal barn.
-
Ideal Space for Your Hens:
Space is crucial for hens to roam freely. It is suitable for their overall development and laying eggs on time. 60x61x16 agricultural barn promotes a healthier environment and reduces stress for these little creatures. When a barn is spacious enough, it can house thousands of hens. It helps to scale up the poultry business.
-
Offer Long-term Security:
Steel barns are durable and provide a safe space for hens in all seasons. They ensure hens can live comfortably in the building throughout the year. Steel is resistant to harsh weather conditions like rain, snow, and high winds, which makes the building a safe space. Moreover, metal structures are more long-lasting than traditional wooden barns.
-
Easy Upkeep of the Building:
Traditional barns require more maintenance, which can prove costly over time. A 60x61x16 metal barn needs little attention because they are resistant to pests and fire. Moreover, steel structures are galvanized with a zinc coating, which makes them corrosion-resistant. It keeps building firm for years and needs little maintenance.
-
Smart Investment that Lasts Long:
Steel barns are prefabricated and are installed much faster than traditional wooden barns. It means lower installation costs and less labor. Plus, they require less maintenance over time, making them a more budget-friendly option for your hen farm. Additionally, if you need further customization, it is also possible with little investment.
-
Well-designed Structure for Flock:
One key benefit of using a 60x61x16 agricultural barn is its flexibility. You can adjust the design, size, and color of the building and include many additional features. For example, a 60x61x16 metal lean-to barn provides an extra partition for different hen areas. You can use this space for nesting, roosting, and feeding hens. Optimize the space for your hen’s comfort and needs before final customization.
Step-by-Step Guide to Build a Hen Farm with a 60×61 Metal Barn
Steel commercial poultry barns not only offer a durable structure but also provide a clean, sanitary environment for hens. You can raise hens effectively in a steel barn. Here are the steps to build a hen farm with a 60×61 metal barn.
-
Choose the Right Location:
Visualize your hen farm. It will help you decide on a suitable location for your poultry business. Now, start by selecting a level, well-drained, and easily accessible location. Check zoning and local regulations beforehand to avoid any issues later regarding location. Consider the following factors: Topography, Neighbors, Setbacks, and Public roads to choose the right location.
-
Design the Layout:
Once you have decided on the location and considered crucial factors, design the layout. Consider the comfort of hens, as they need enough space to roam, feed, and lay eggs. Divide your brand into some sections, such as nesting areas, roosting spaces, feed storage, and utility zones. Count how many hens you want to place in the building; now, allocate space for 10-15 hens per square meter.
You must also ensure proper airflow with ridge vents and sidewall openings. This process will help you prevent buildup. Moreover, deciding on a space for feeding and watering will also affect the overall building dimensions. Do not forget to create aisles wide enough for equipment and staff movement.
-
Install Proper Flooring:
Opt for flooring that is easy to clean and resistant to wear. Concrete and slatted floors are commonly chosen for broiler businesses. Slatted floors keep the metal barn cleaner and reduce labor for waste management. Concrete is durable and easy to clean but should be slightly sloped for easy waste slide-off. Additionally, ensure non-slip flooring for hens so that they can roam safely.
-
Create Nesting Areas and Roosts:
Set up comfortable, private spaces for hens to lay their eggs. Since steel farm buildings are flexible, you can easily customize and separate spaces for nesting. However, the flock size should also be considered when deciding on the space. Provide soft bedding like straw, wood shavings, or hay to encourage hens to lay.
-
Provide Ventilation and Lighting:
To provide a healthy environment for hens, you will have to ensure proper airflow. Install ridge vents along the roof and keep the sidewalls open. This will prevent your building from overheating. Moreover, you can use mechanical fans and exhaust systems in a warmer climate. Hens need around 14-16 hours of light daily to stay productive. So, in a 60x61x16 metal barn, you can install lighting effectively wherever needed.
-
Set Up Feed and Water Stations:
You can choose an automated feeder system for your hens to avoid labor costs. This system will feed hens continuously. You can install nipple watering systems in a 60x61x16 agricultural barn for hens. It is more hygienic and reduces water wastage. Metal barns allow the installation of a proper system for watering hens. This way, hens can have constant access to fresh water.
-
Install Fencing and Secure the Barn:
It is crucial to secure hens from predators. So, you need to build a strong fence around the steel farm building and protect chickens and broilers throughout the year. Use galvanized wire mesh and welded wire. Bury them 1-2 feet underground so animals can’t dig them easily. A 60×61 metal barn is built with high-gauge steel. It makes doors, walls, and the entire building too strong to be broken by thieves and wild animals.
-
Establish a Maintenance Routine:
Establish a regular cleaning schedule for nesting boxes, roosts, and feeders for hens. Clean manure and replace bedding regularly to prevent disease and maintain a sanitary environment. Inspect the metal barn daily to ensure hens are healthy and behaving normally. The hen farm should also be regularly inspected for signs of pests, cracks, and damage. Likewise, keep feeding systems, waterers, and ventilation systems in top condition.
-
Consider Expansion:
You need more space for hens than you think. What if your business expands? How will you accommodate more hens into an existing metal barn? Plan for future growth by designing the barn infrastructure in a way that allows for easy expansion. Leave space for additional structures like lean-tos, feed storage, or waste management. You get enough space for everything with a 60x61x16 metal barn.
Why Is Viking Barns the Perfect Solution for Your Hen Farm?
Viking Barns provides top-quality steel farm buildings for various purposes. Since you are planning to do hen farming, our 60x61x16 agricultural barn can fit your specific needs. It is customizable, durable, and provides enough space to let your hens roam, feed, and lay eggs effectively. Our steel metal farm buildings will provide long-lasting protection to your hens. Feel free to call us at (704) 579-6966.
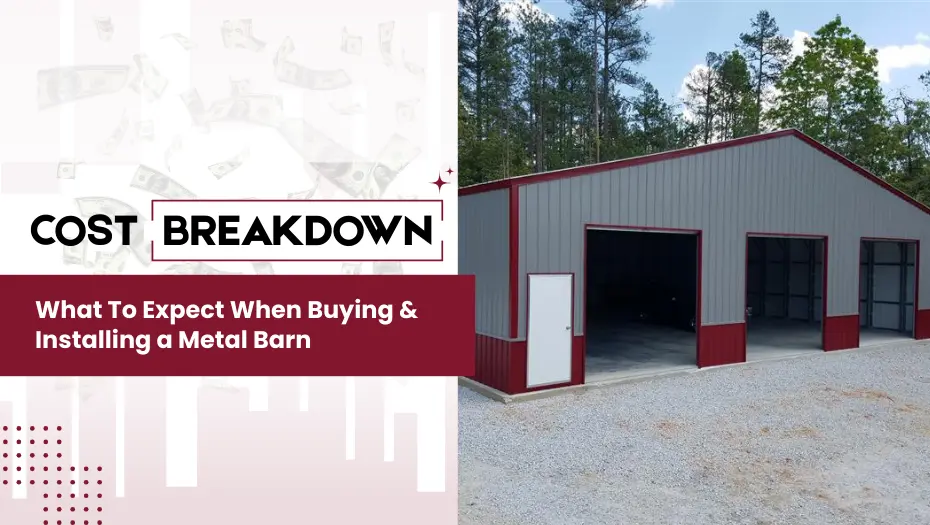

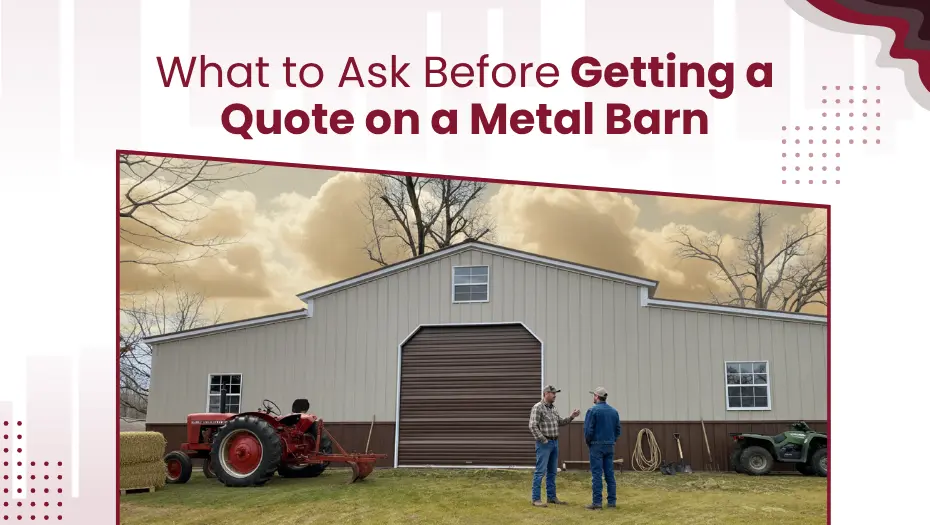
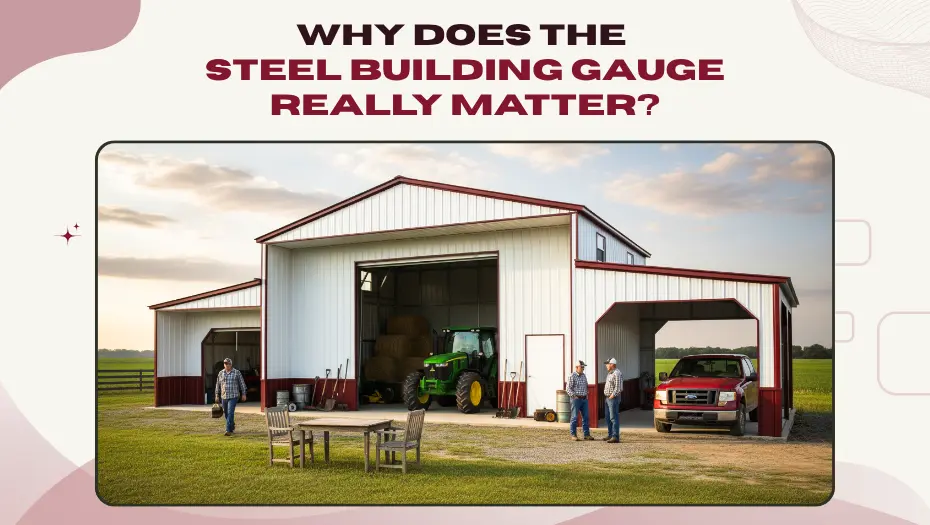
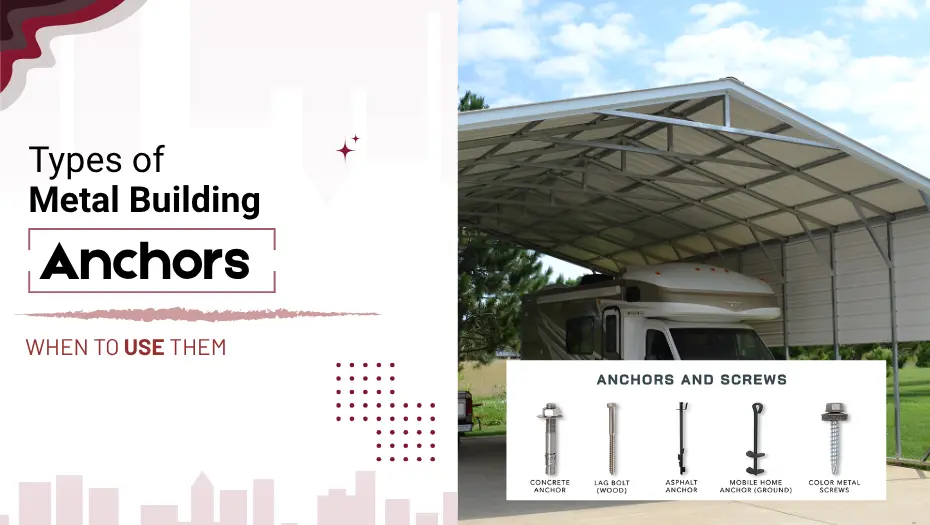
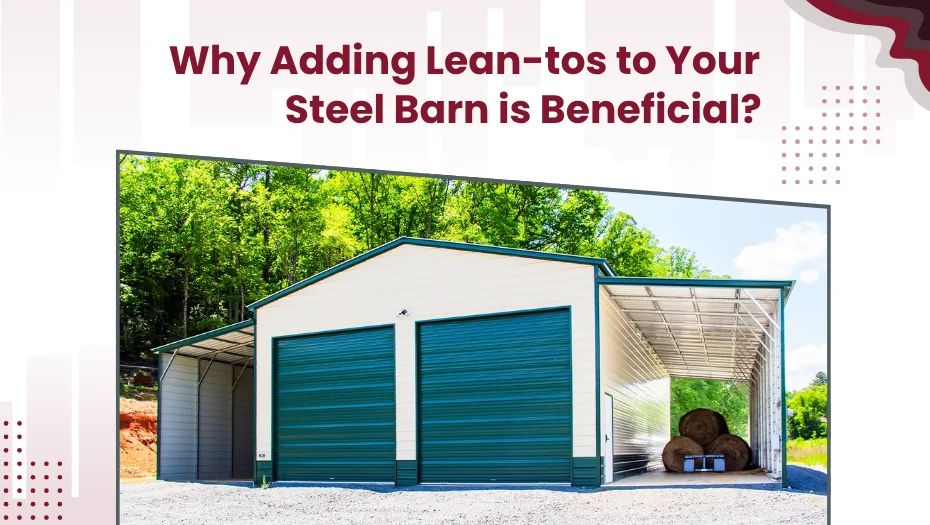
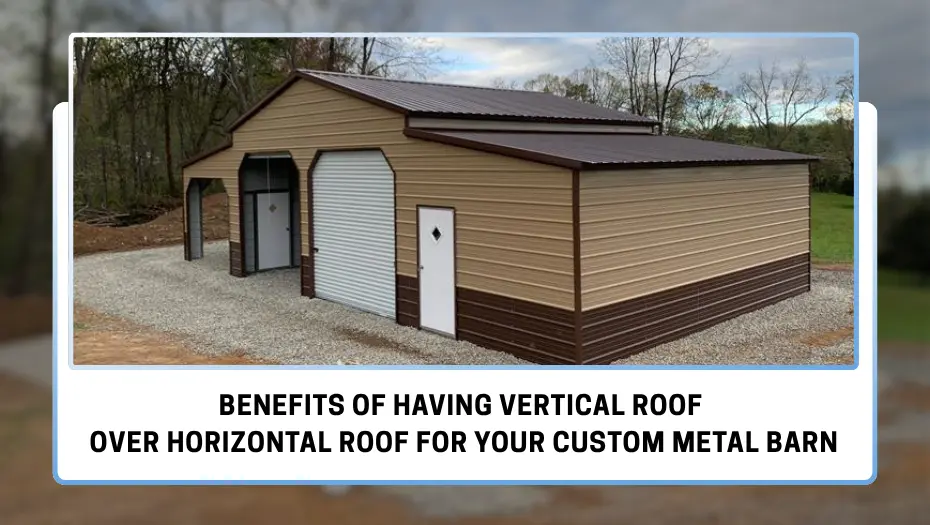
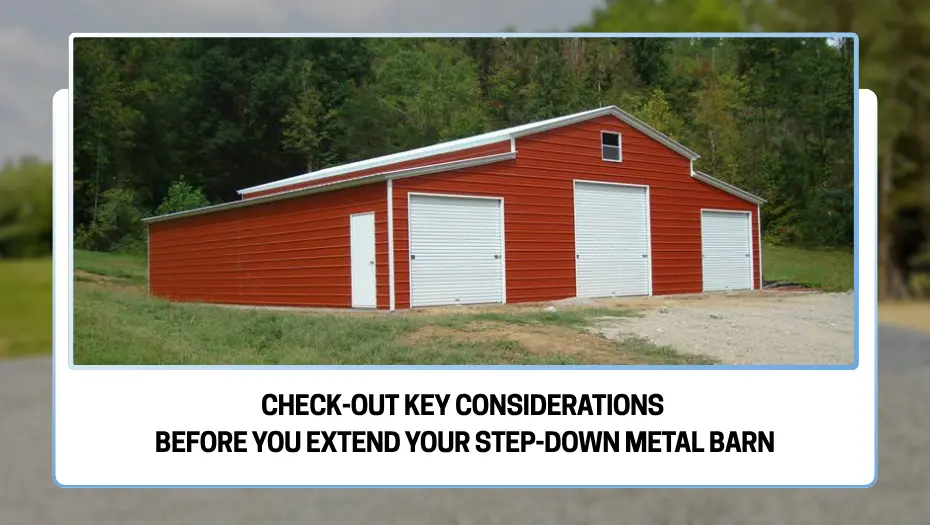
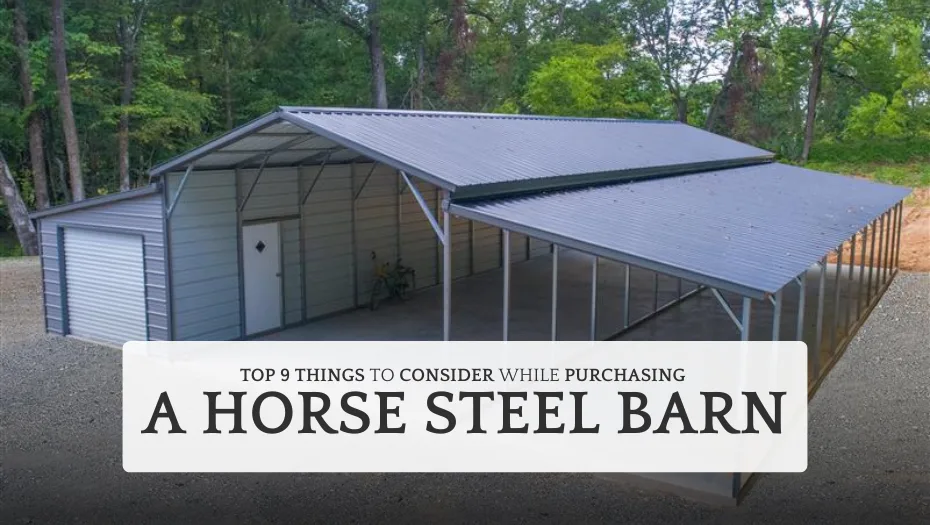
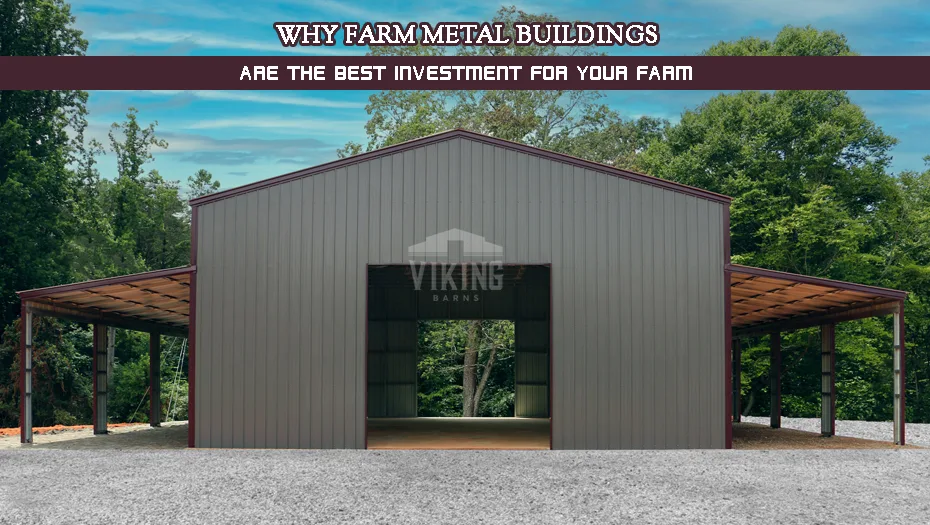
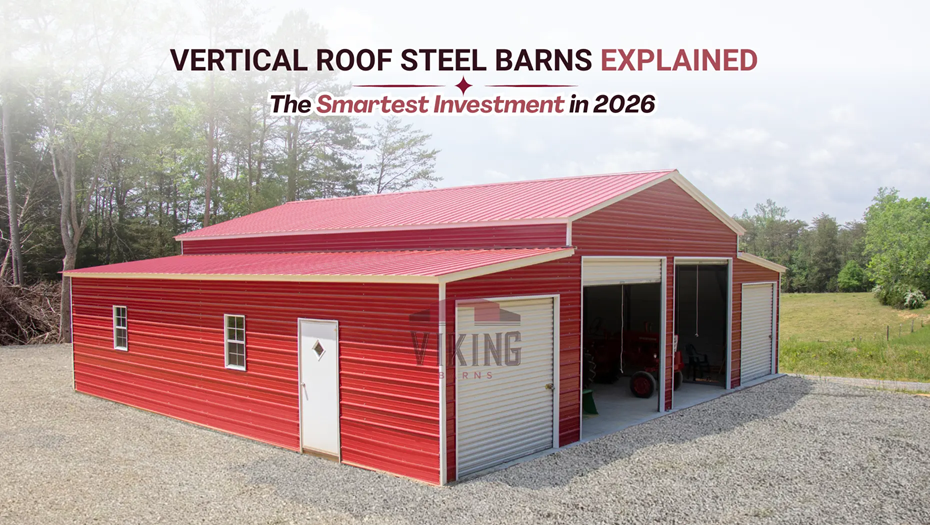


 Alabama AL
Alabama AL

 American Steel Carports Inc.
American Steel Carports Inc.