How A 44×40 Step Down Barn Can Improve Your Farm Operations
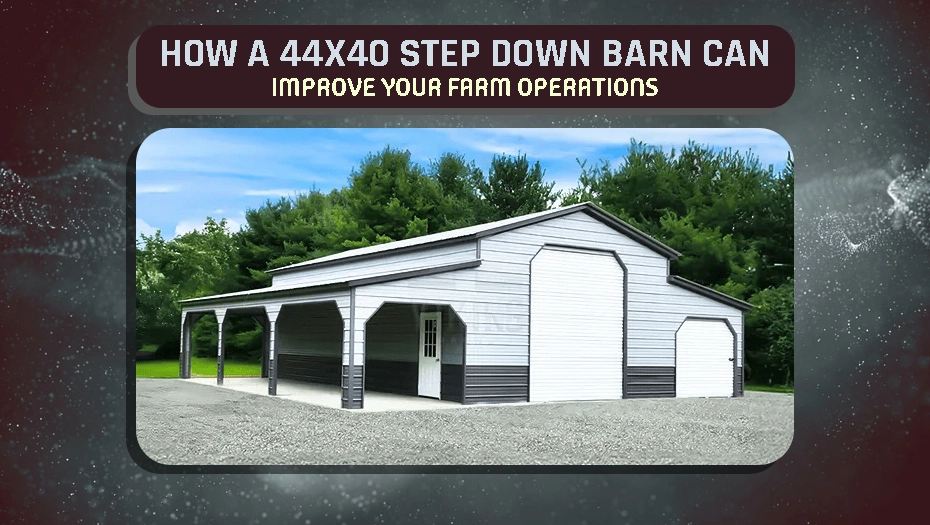
Limited space, unpredictable weather, relentless demand for handling livestock? Those are some of the common battles farm and ranch owners have to face. To tackle these problems, a 44×40 Carolina barn will be a versatile answer. It is a modern farming solution that boosts efficiency, withstands tough weather, and offers flexible space, leading to a sustainable and profitable option.
Understanding The 44×40 Step Down Barn
What Is It? A step-down barn is a farm building characterized by its two roof levels connected by a gradual slope. It comes in a horizontal and vertical roofing style. It is also known by other names such as Carolina barn, monitor barn, raised center aisle barn, or simply raised barn.
Specifications: It is generally made using 14 or 12-gauge steel frames and 29 or 26-gauge corrugated metal panels. A 44x40x12 step down metal barn has a raised central wide aisle space. On its two sides, there are attached lean-tos that serve as extra space for various farm & ranch operations.
Why Choose It? The 44x40x12 step down roof barn is suitable for sheltering various types of livestock, such as cattle, horses, goats, etc., and gives ample room for storing tractors, hay bales, and feed. Metal barn maintenance and installation are cost-effective, offering a striking balance between space for agricultural needs and overall efficiency.
Key Benefits Of A 44×40 Step Down Roof Barn
Better Storage & Workspace: The raised center barn design allows you to set up flexible layouts for various farm tasks. For example, you can section specific spots for keeping feed, equipment, supplies, and everyday cleaning tools.
With barn extra high vertical central space, farmers can park in large and tall vehicles and store more items and equipment.
Livestock Management: A wide aisle in a 44×40 metal barn allows easy movement for animals and workers. This makes handling, feeding, and cleaning tasks easier. The two side-lean-tos can be sectioned into individual stalls and seating areas for cattle or horses. This reduces stress, and farmers can easily separate different groups of animals as needed.
Operational Efficiency: The 44x40x14 step down roof barn is designed for quick access to farm supplies and tools. You can use an enclosed side lean-to for storing frequently used farm tools and a large central aisle space for combines, balers, trailers, and other UTVs. The open side-lean-to can hold hay & straw bales, firewood, water troughs, and tanks, as well as tools like racks, shovels, etc.
Enhanced Weather Protection: A metal step-down barn secures livestock from weather and predators. It protects equipment from rain, sun, and snow, increasing its lifespan. You can choose from a variety of steel farm building insulation options, such as single or double bubble or woven R17 for climate control, comfortable indoors, and reduced noise transfer.
Note: A Carolina farm building also reduces the risk of mud and standing water and comfort animals during extreme weather.
Higher Durability: Steel farm buildings are made using 100% galvanized steel frames, which are resistant to rot, decay, bend, twist, crack, and warp. Unlike wood, they don’t need structural reinforcement to retain their structural integrity for decades.
Improve Drainage: The step-down barn design ensures water drains effectively and keeps the barn dry and safe from leaks or water puddling during rain or after snow. You can take it up a notch by choosing a vertical roof barn that has ridges running toward the ground, facilitating water flow and dirt & debris removal.
Better Ventilation & Day Lighting: A step-down style barn promotes better air circulation, which reduces respiratory diseases in livestock. You can strategically place windows to bring in natural light with a fresh breeze of air. With improved light inside the barn, farmers and ranchers can save on energy bills during the daytime.
Practical Use Cases Of A 44×40 Carolina Barn
Cattle Operations: The 44×40 farm barn offers ample space to keep about 10 lactating cows (120 sq. ft. space for each) and approx. 35 to 44 beef cattle (40 to 50 sq. ft. each), making a good initial investment for farmers.
Horse Farms: You can install individual stalls for each horse to rest comfortably. Within 1760 square feet of interior space, ranchers can easily accommodate about 10 horses (144 sq. ft. space for each). Add an enclosed lean-to to create a tack room for storing riding gears.
Goat & Sheep Farming: A 44 ft. wide by 40 ft. long farm metal building can fit about 90 to 100 goats and sheep (20 sq. ft. space for each). Consider feeding and watering areas when planning the layout of the building.
Equipment Storage: A 1760 sq. ft. barn offers plenty of space to store tractors and machinery, agricultural equipment like seeders, planters, sprayers, spreaders, and hay balers, and transportation & utility vehicles like ATVs, trailers, etc., and space to store feed, grain bins, and fuel tanks.
Choosing The Right Step-Down Roof Barn
Factors To Consider: Choose the right material, thickness, and customization options to maximize the efficiency of the building. For example, in an area with frequent strong winds, 12-gauge steel frames are ideal.
Value Of Proper Site Preparation: Choose a leveled and durable foundation to ensure stability of the overall structure and longevity. You can choose between different types of metal barn anchors based on foundation type. Opt for an area on your property with good drainage and ensure it is easily accessible.
Right Height: Opt for leg height based on the primary use of the barn, such as for a livestock 44×40 barn. There must be ample headroom to avoid any bruises. Adequate height in a step-down barn improves ventilation and prevents moisture buildup.
Note: Always refer to your local building codes and zoning regulations before starting any construction project. Ensure that you get the blueprint for securing the permit. If any changes are suggested, they can be easily made on paper.
Make The Right Move With Our Robust 44×40 Metal Barn Today!
Ready to invest in a 44×40 steel barn for your farmland? Not only does it offer ample room for storage, livestock, and farm vehicles, but it also comes with higher durability and long-lasting structural integrity. Call us today at (704) 579-6966 to get a free quote on your custom steel building.
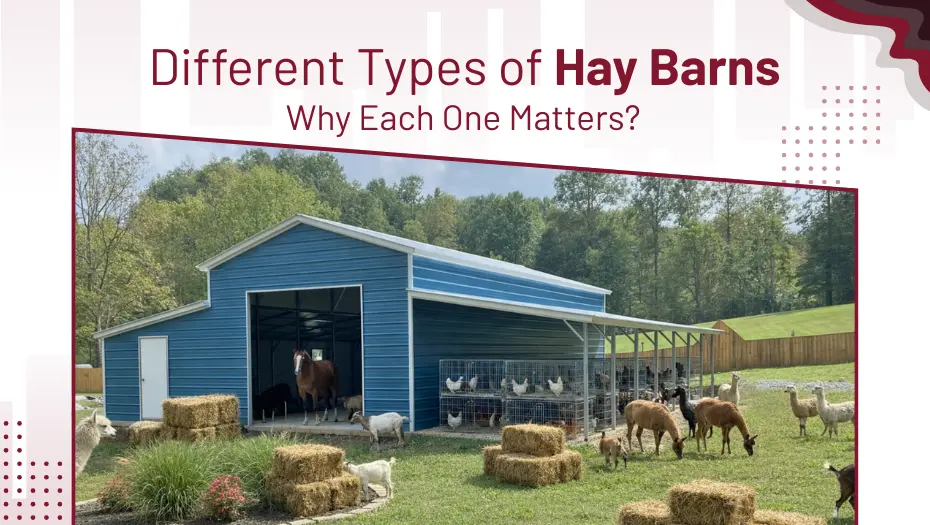

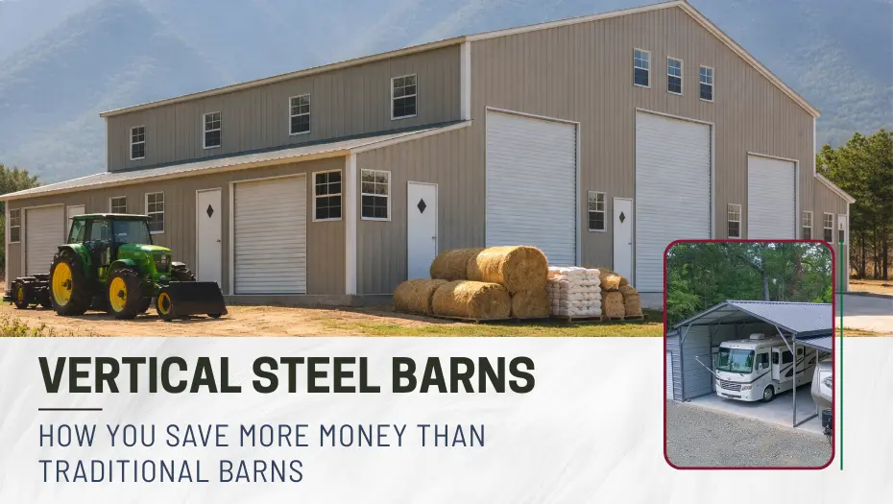
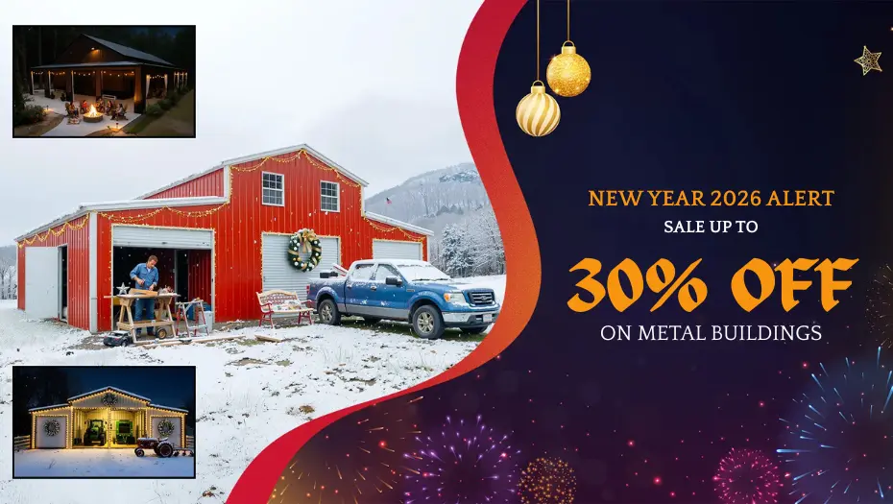
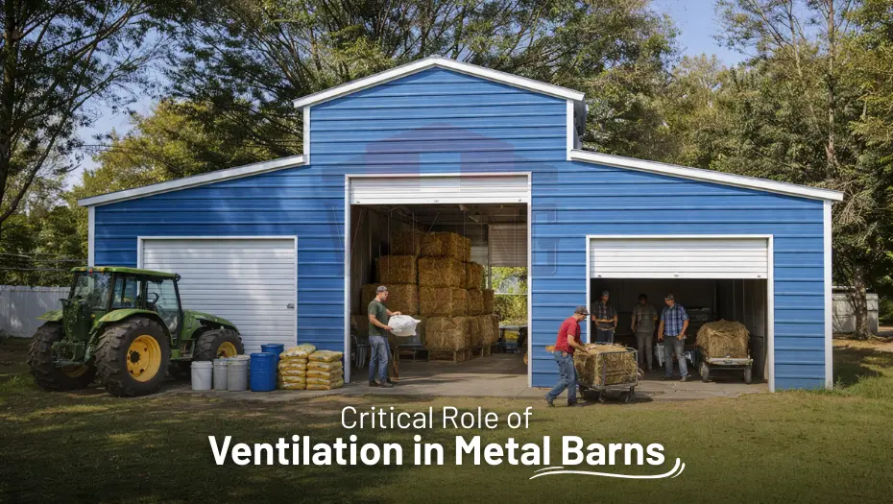
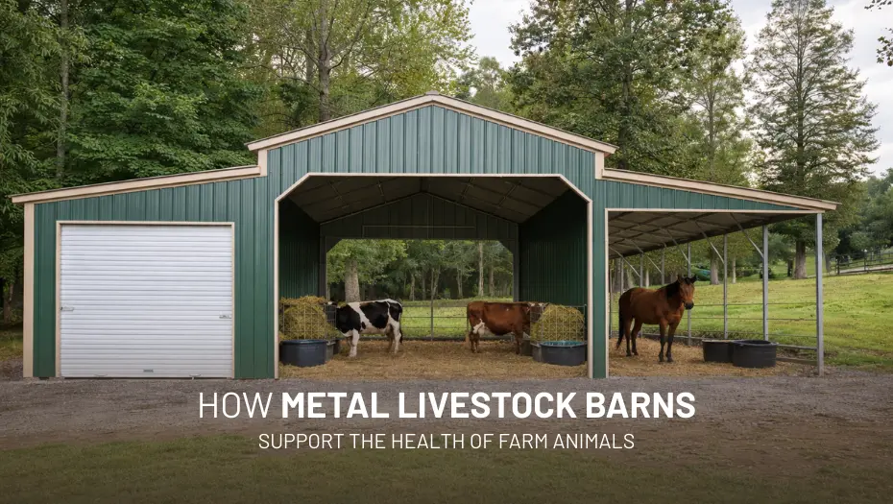

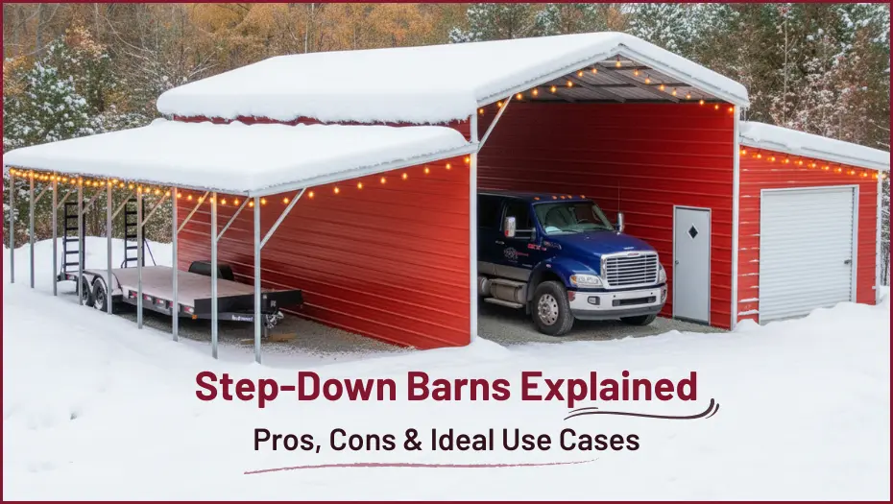
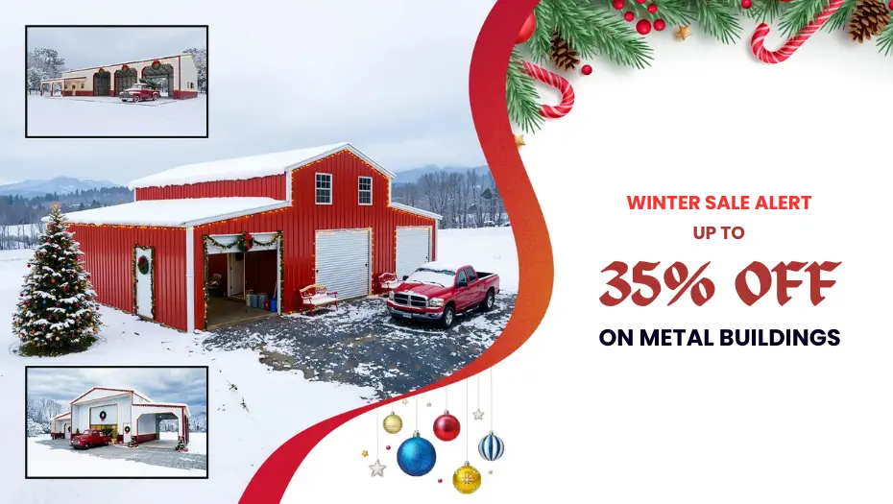
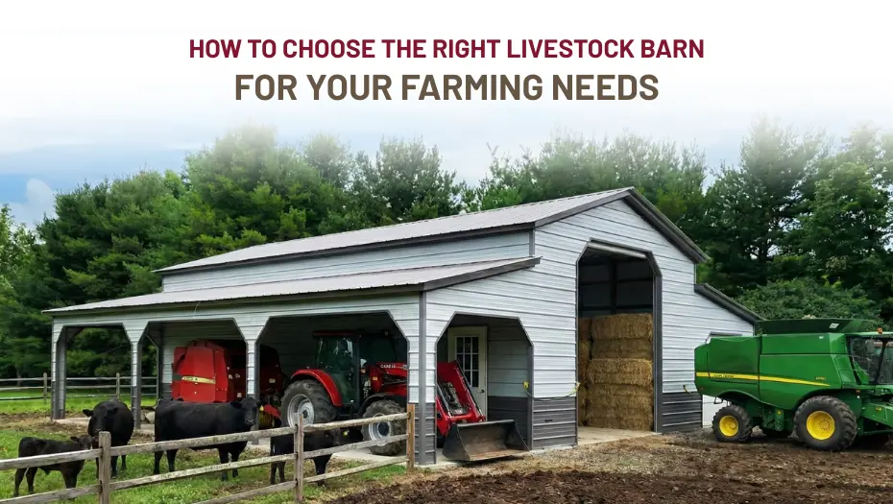
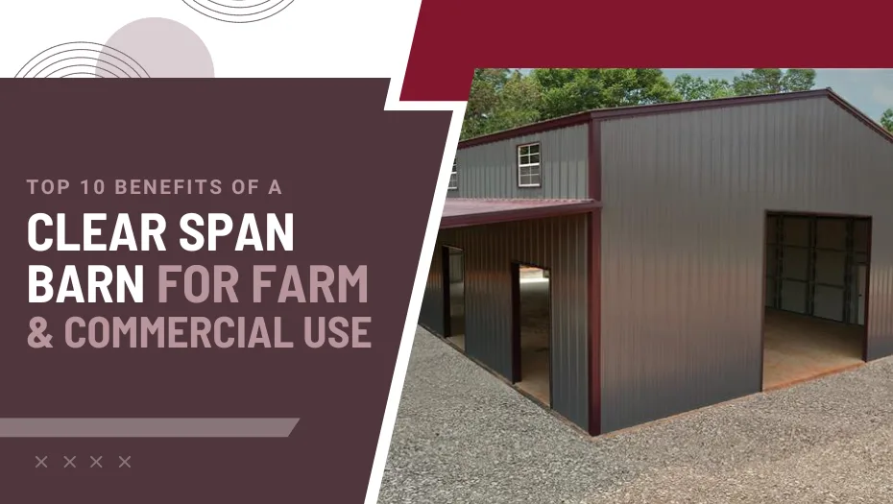


 Alabama AL
Alabama AL

 American Steel Carports Inc.
American Steel Carports Inc.