How to Install Metal Barn Building Successfully
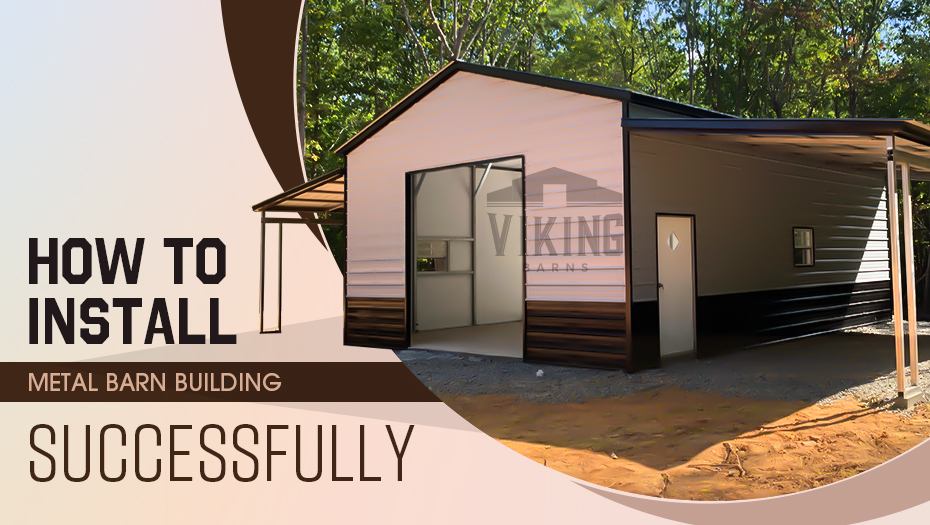
If out want to know the entire process of erecting a metal building from the start, you are on the right track. The designing and installation process of the metal building looks relatively easy compared to traditional buildings.
Installation of the metal building mostly consists of the use of prefabricated components. Using pre-designed steel building components for structures helps to install metal structures within a few days or weeks. Compared to the building process of conventional buildings, the installation of steel structures is much faster.
If you are planning prefab steel barn building installation with Viking Barns, it mainly consists of a few stages. Following all the steps for building a facility is essential to avoid problems. You can divide the method of steel Structure erection into three different categories. These categories are-
- Site Selection
- Preparing Foundation
- Assemble Steel Structure
These are the general stages of building a prefabricated metal structure. These stages are mainly crucial to understanding the process of creating steel structures. You can also add other categories to make the entire process more specific.
Site Selection and Preparations
Selecting a site is the first stage in building the metal structure. In this stage, factors like wind speed, ground moisture level, positioning of the sun the whole day, and soil type are present.
These factors are crucial for selecting a foundation type. After choosing the foundation type, you can follow these steps to initiate the further process.
Look for Building Permits
From the legal perspective, looking for all permits and permissions required to construct a building on the location is crucial. It would be best to consider the guidance authorities provide for selecting the building type. These guidelines can help you identify the building types that are not allowed in a particular area.
You can select building types with minimum building standards approved by the local building authority. After providing all the details and designs to the local building authorities, you can get permits for your metal barn building structure. After getting all the required permits for the building, you can start construction.
Level Ground
The stability of the ground is most important in the case of steel buildings. Ground leveling is the first step of erecting a steel building. After the site selection, the ground leveling is the next task to provide a flat surface to design the Foundation for the prefab steel barn building.
Leveled ground helps you to design a functional drainage system. Ground leveling is effective for accident prevention and smooth landscaping of buildings. Ground leveling is also crucial for uniform building settlement and effective management of utilities.
Test Wind Patterns
The impact of wind flow is critical to measure in the case of steel buildings. Heavy windstorms can damage steel buildings. The wind pattern analysis is also essential to ensure proper ventilation in the steel building. Wind pattern assessment is not common in conventional building types in terms of the stability of the structure.
Track Positioning of Sun at Different Times
Tracking the sun’s position is crucial to accessing natural light inside the structure and maintaining temperature during winter. Correctly placing steel structures in the right direction can help keep the building warm. You can also provide a warm environment to live stocks in winter.
Prepare Foundation
It is the second and most crucial stage in the development of the steel building. In preparation for the Foundation, a series of actions are performed. Excavating the ground, designing the Foundation, and pouring concrete, are three significant steps in preparing the Foundation.
Excavating Ground for Foundation
In this process, you must perform ground excavation to a certain depth according to the guidance of building engineers or experts to design the foundation. The shape and size of the Foundation depend on the building type and dimensions.
It is essential to keep the base of the Foundation smooth and comfortable to lay the Foundation. You can also use large machines for the excavation of the Foundation.
Design Footer for Foundation
After excavating the Foundation, you can design the footer for the foundation of the prefab red steel barn building in case the facility is for agricultural land. A footer is the lowermost part of the building foundation. It is essential to prevent the dislocation of the Foundation due to loose soil or any other reason.
Pour Footer with Concrete
During the post-excavation stage, you can start the installation of steel beams in the Foundation and footer on the gravel base to attain more stability. By placing steel barn building anchors in the concrete foundation, you can plan the scope for the metal barn installation.
The concrete anchors’ placement is according to the design of the steel structure and dimensions. The steel beams are crucial to increasing the strength of the concrete foundation. The rebar structure is a primary layer of reinforcement for the concrete foundation.
Assemble Structure
The Assemble stage starts as the concrete Foundation becomes rigid. The assembling process begins with installing base rails with concrete anchors. As the base rail structure is ready, the rest of the steel frame is installed on the anchored base rails.
After the installation of the steel frame, the remaining components are installed into the steel frame. Side panels, roof panels, ridge cap, door frame out, and other elements are most common for an enclosed steel building.
After erecting an enclosed structure on the building site, you can move on to other requirements like insulation, ventilation, and different interior needs.
Common Mistakes to Avoid
Considering all construction requirements, you can improve the stability of the steel structure. It is also essential to avoid critical mistakes while installing the metal building. You must not compromise the quality of the material used in the Foundation. Safety measures also need to be considered during the process.
Plan Your Metal Barn Building with Viking Barns
Planning a metal barn building is sequential; you must perform everything right to design an enduring and long-lasting structure. Viking Barns is always there for you if you want to plan a prefab steel structure.
To plan your metal building with Viking Barns, call us at 704-579-6966 or contact us online for a personal consultation. By buying from us, you can get benefits like 20 years of rust through warranty, 10 years of side panel warranty, and 1 year of workmanship warranty.
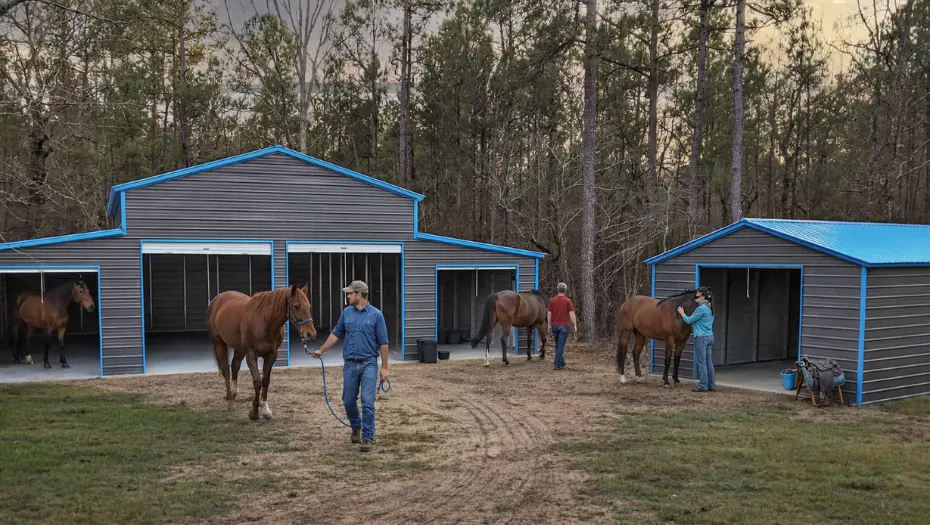

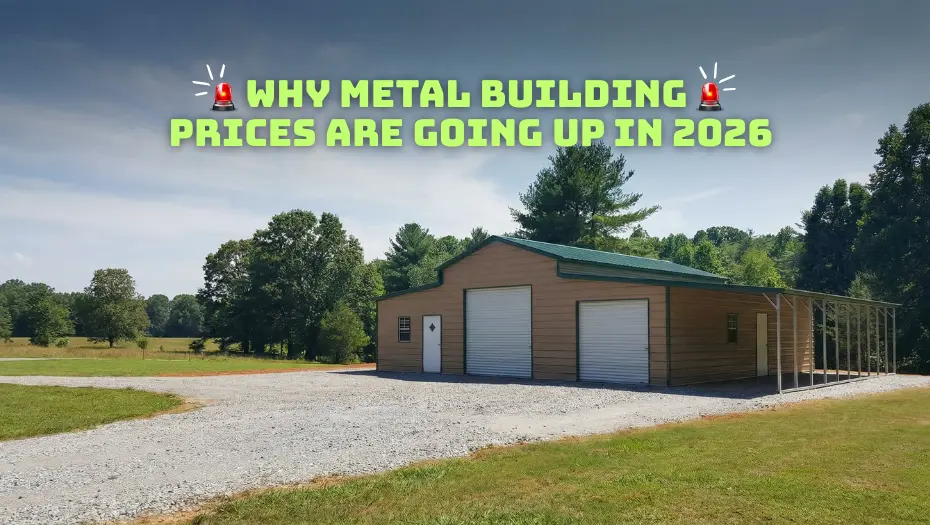
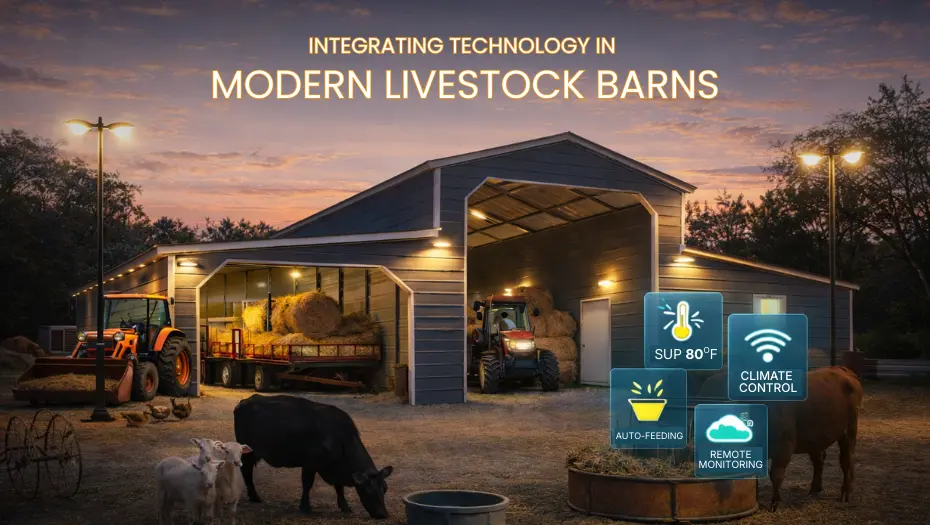
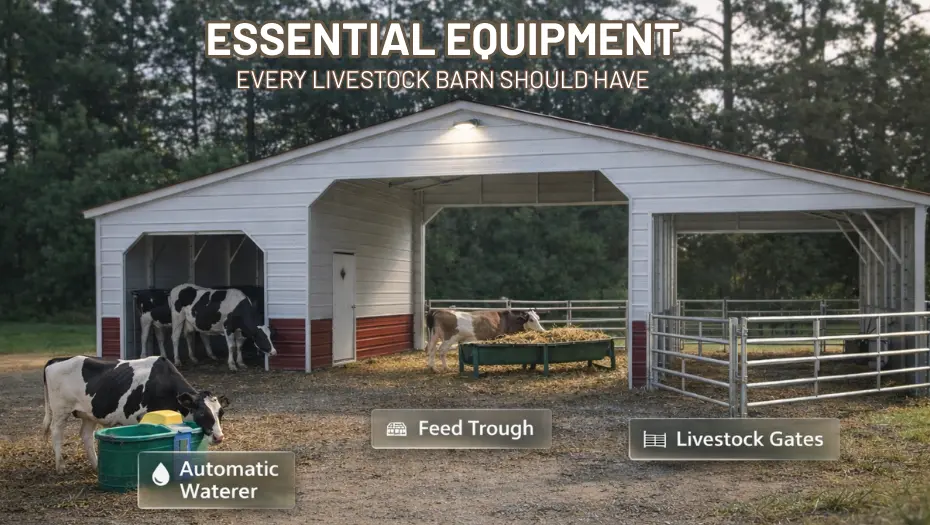
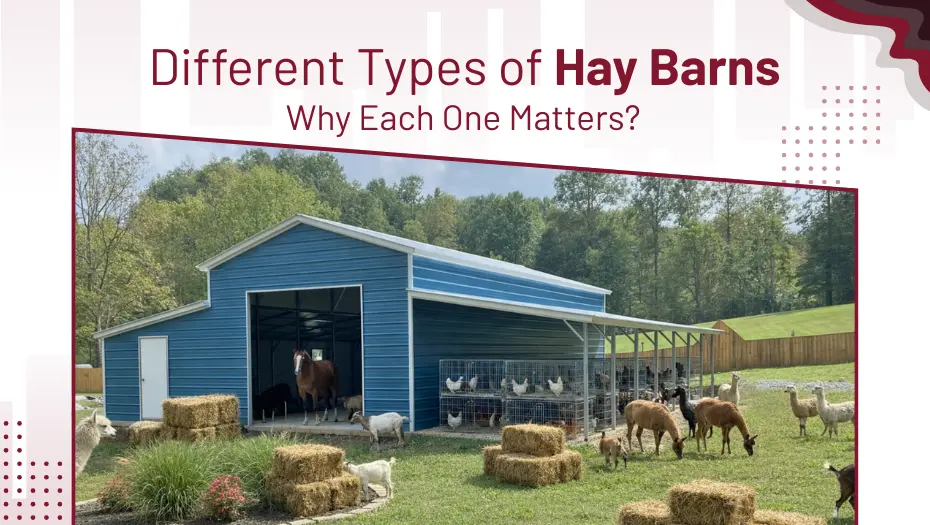
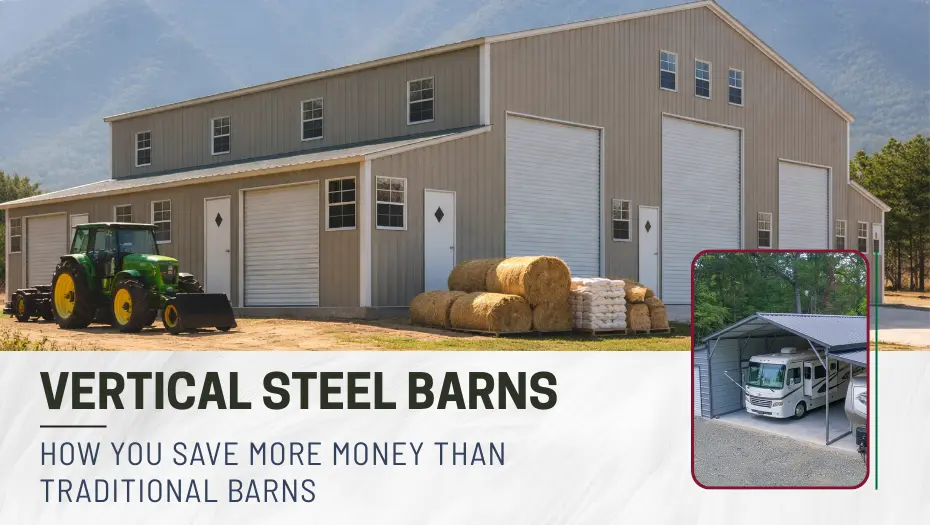
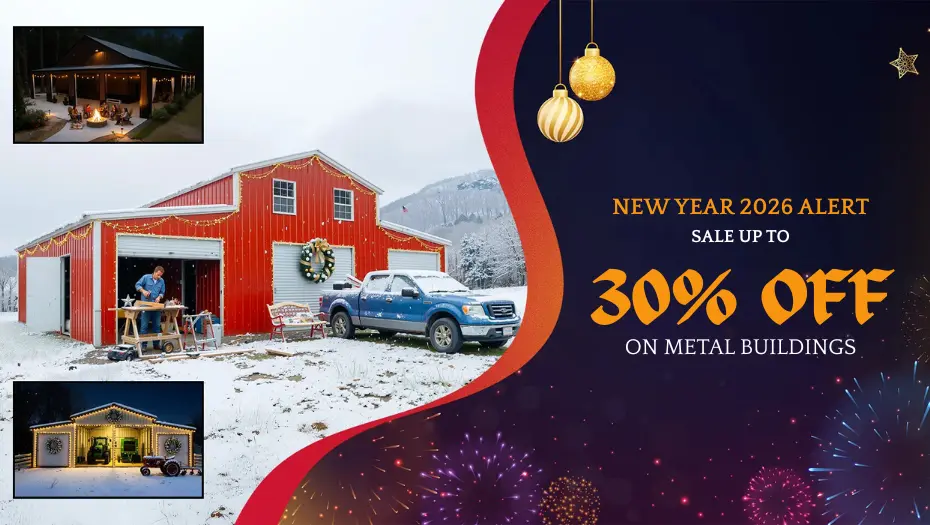
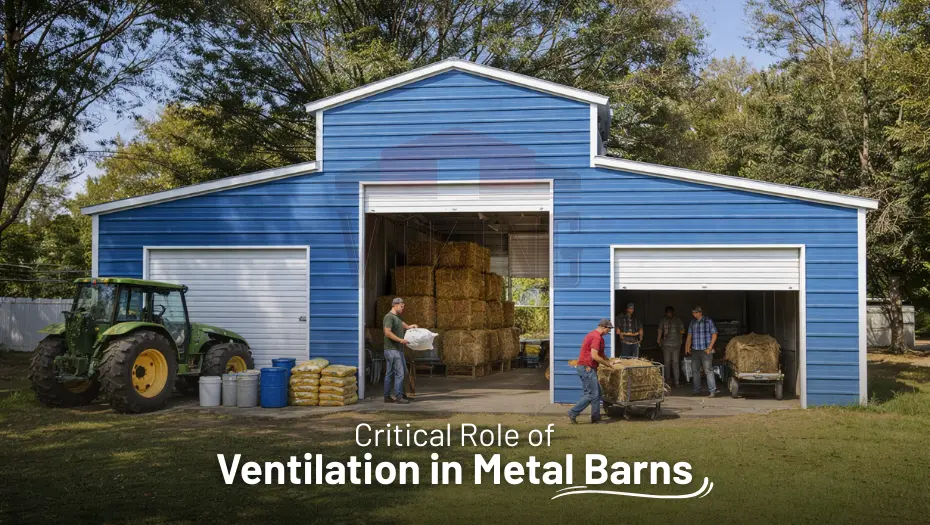
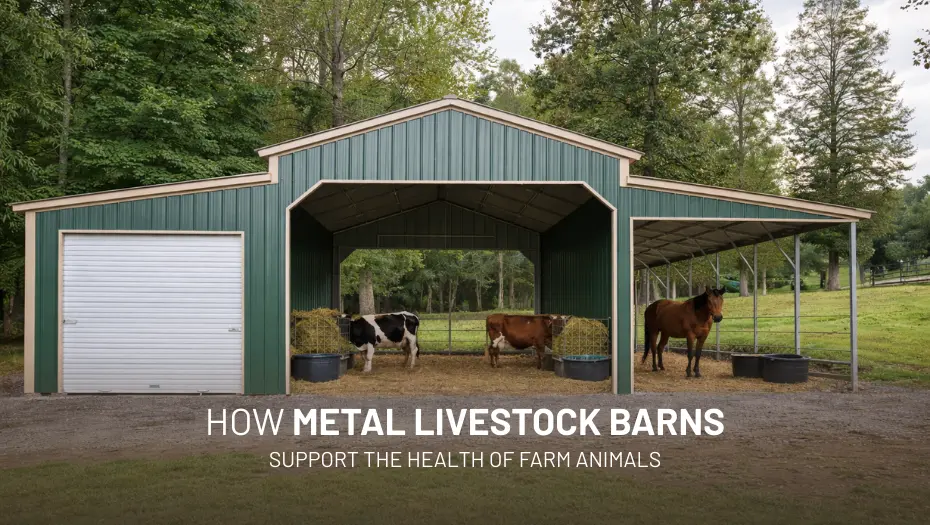



 Alabama AL
Alabama AL

 American Steel Carports Inc.
American Steel Carports Inc.